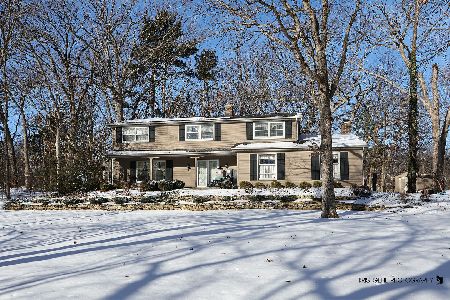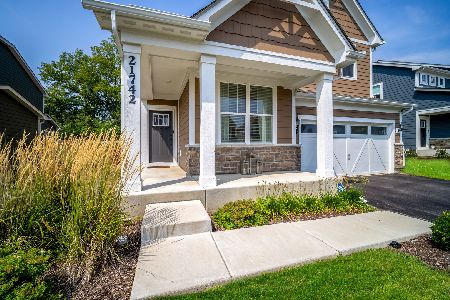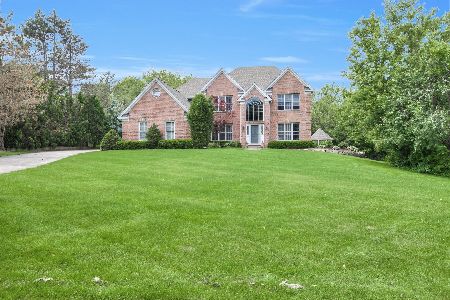21545 Cambridge Drive, Kildeer, Illinois 60047
$625,000
|
Sold
|
|
| Status: | Closed |
| Sqft: | 3,762 |
| Cost/Sqft: | $166 |
| Beds: | 5 |
| Baths: | 3 |
| Year Built: | 1850 |
| Property Taxes: | $9,614 |
| Days On Market: | 2490 |
| Lot Size: | 1,20 |
Description
Charming historic farmhouse set on a gorgeous nearly 1.25 acre lot with pool has been painstakingly updated with every modern amenity. Remarkable details are evident throughout each room. Huge picture windows throughout allow for abundant natural light. Beautiful hardwood flooring on first and second levels. Stunning kitchen completely redone in 2016 features skylit, cathedral beamed ceilings, fireplace, center island with seating, stainless appliances, tons of cabinets, lovely eating area opening to a beautiful family room.French doors lead from family room to a huge living room with fireplace and doors to the patio. Pretty separate dining room, office/den, bedroom with fireplace, and a full bath complete the first floor. The second level has an amazing master suite addition with volume ceiling, exquisite spa bath and separate staircase plus 3 additional bedrooms and a full bath. Lower level boasts a cozy rec area and plenty of storage. 3-car garage.
Property Specifics
| Single Family | |
| — | |
| — | |
| 1850 | |
| — | |
| — | |
| No | |
| 1.2 |
| Lake | |
| Bishops Ridge | |
| 125 / Annual | |
| — | |
| — | |
| — | |
| 10326312 | |
| 14282070010000 |
Nearby Schools
| NAME: | DISTRICT: | DISTANCE: | |
|---|---|---|---|
|
Grade School
May Whitney Elementary School |
95 | — | |
|
Middle School
Lake Zurich Middle - S Campus |
95 | Not in DB | |
|
High School
Lake Zurich High School |
95 | Not in DB | |
Property History
| DATE: | EVENT: | PRICE: | SOURCE: |
|---|---|---|---|
| 17 Jun, 2019 | Sold | $625,000 | MRED MLS |
| 7 Apr, 2019 | Under contract | $625,000 | MRED MLS |
| 1 Apr, 2019 | Listed for sale | $625,000 | MRED MLS |
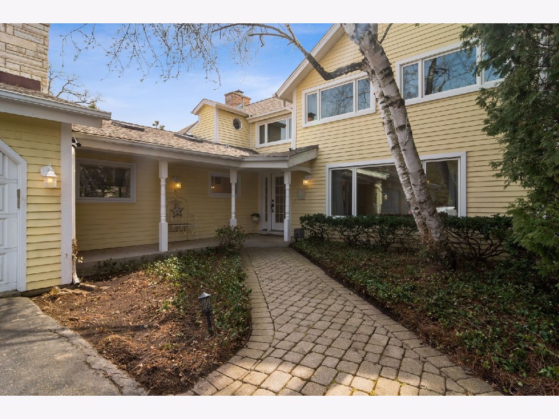





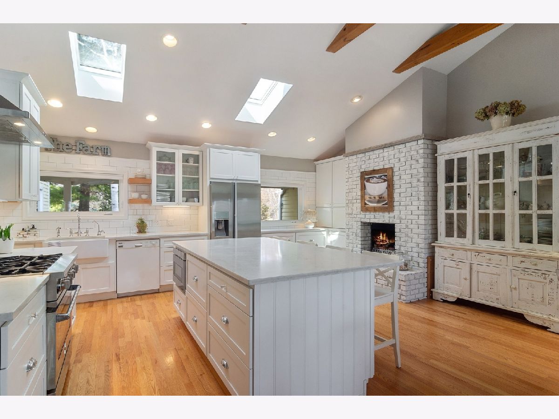

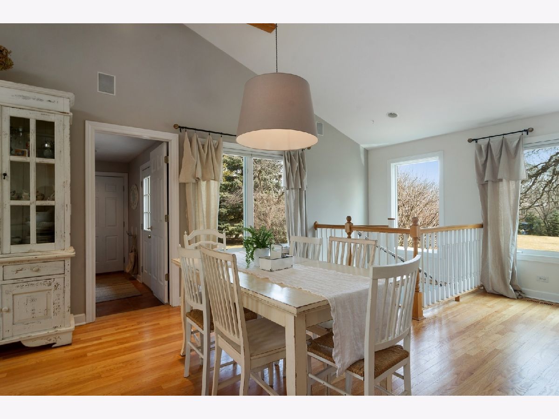
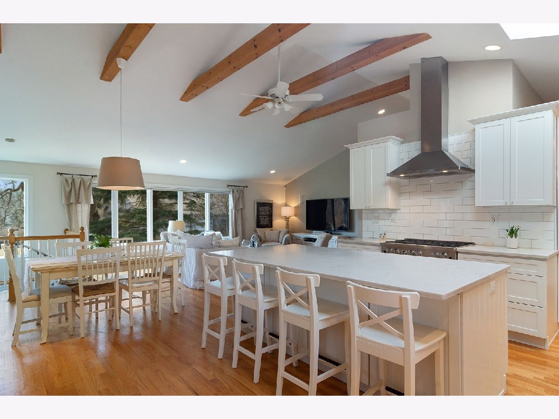



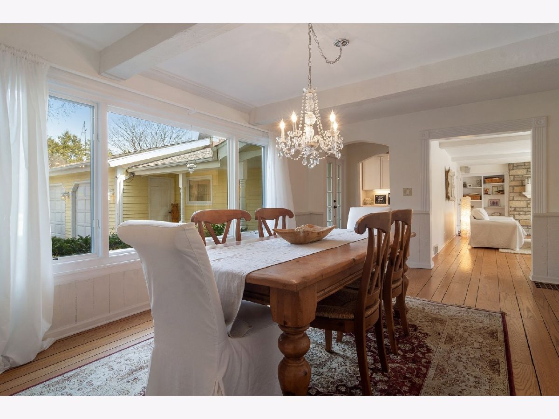
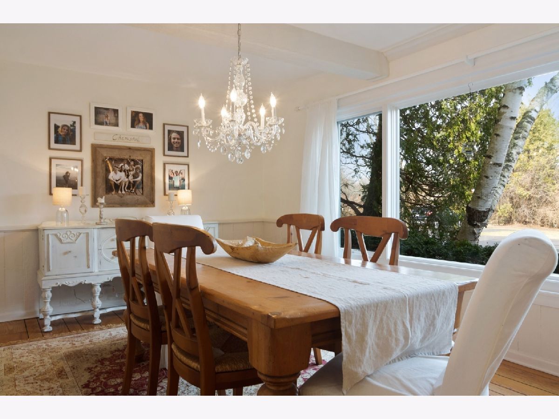
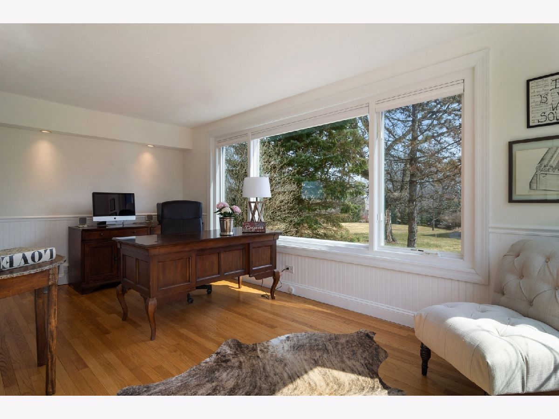
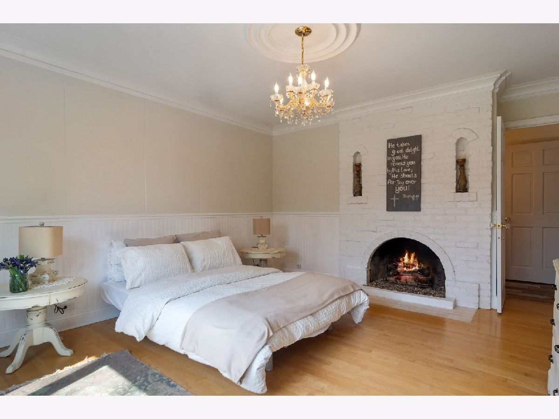

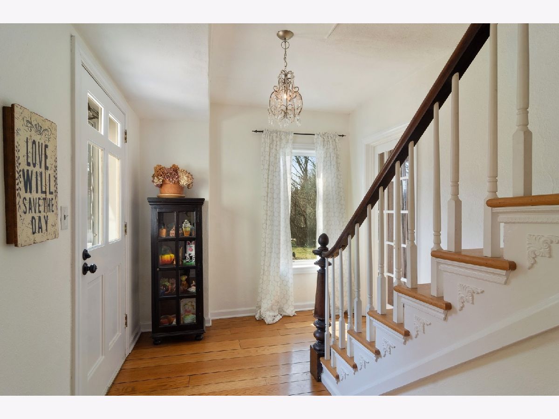
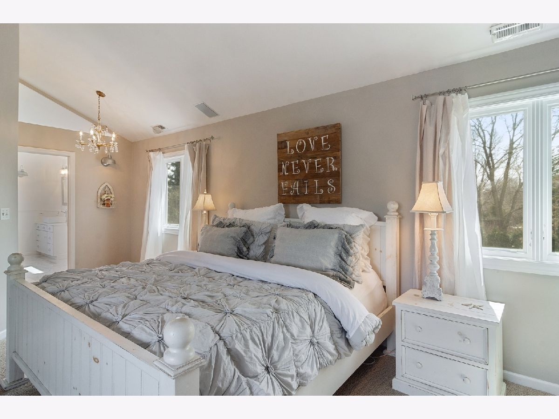
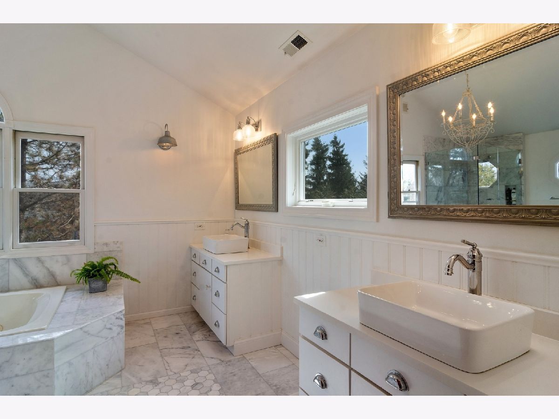


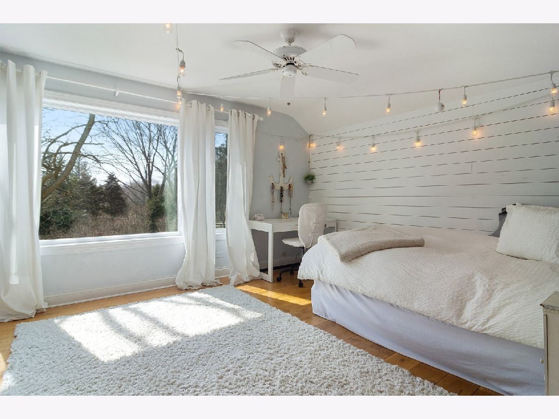

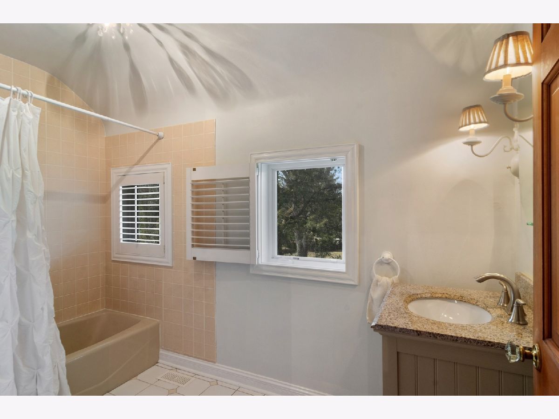
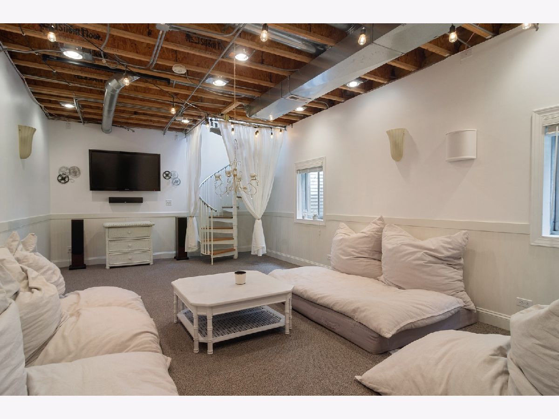

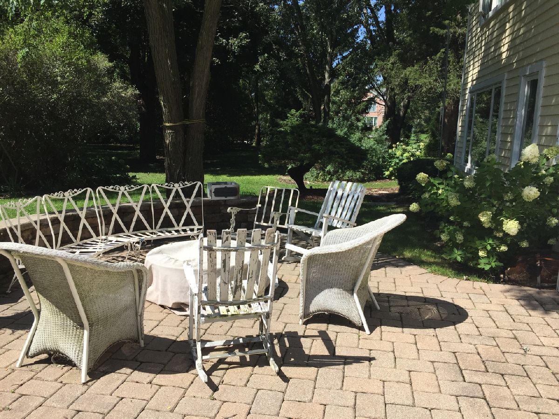
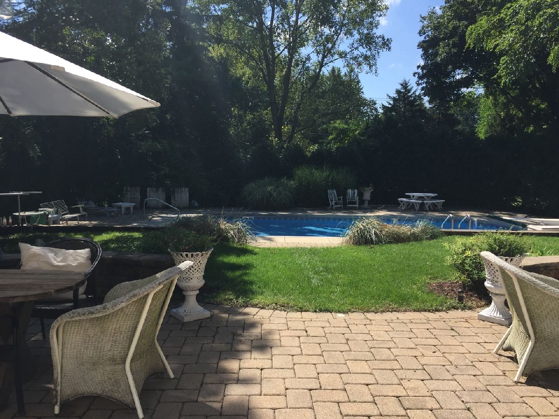

Room Specifics
Total Bedrooms: 5
Bedrooms Above Ground: 5
Bedrooms Below Ground: 0
Dimensions: —
Floor Type: —
Dimensions: —
Floor Type: —
Dimensions: —
Floor Type: —
Dimensions: —
Floor Type: —
Full Bathrooms: 3
Bathroom Amenities: Whirlpool,Separate Shower,Double Sink
Bathroom in Basement: 0
Rooms: —
Basement Description: —
Other Specifics
| 3 | |
| — | |
| — | |
| — | |
| — | |
| 327X113X295X220 | |
| — | |
| — | |
| — | |
| — | |
| Not in DB | |
| — | |
| — | |
| — | |
| — |
Tax History
| Year | Property Taxes |
|---|---|
| 2019 | $9,614 |
Contact Agent
Nearby Similar Homes
Nearby Sold Comparables
Contact Agent
Listing Provided By
Jameson Sotheby's International Realty


