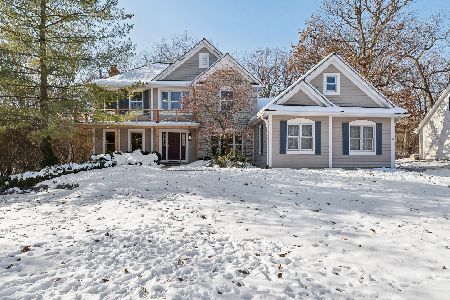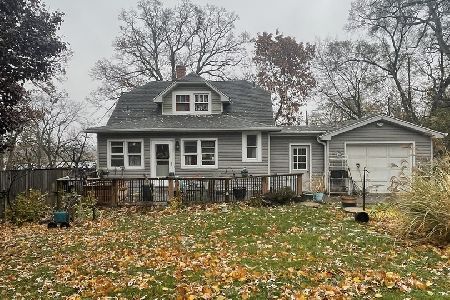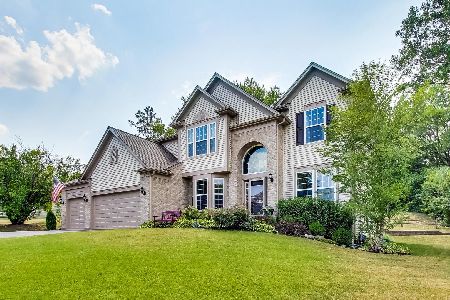21534 Brentwood Lane, Lake Villa, Illinois 60046
$300,000
|
Sold
|
|
| Status: | Closed |
| Sqft: | 2,574 |
| Cost/Sqft: | $122 |
| Beds: | 3 |
| Baths: | 3 |
| Year Built: | 1982 |
| Property Taxes: | $9,555 |
| Days On Market: | 1930 |
| Lot Size: | 1,20 |
Description
Looking for the ultimate custom home? A place to work, play and just relax. Here it is! Over an acre lot at the end of the cul-de-sac with beautiful landscaping, watch the deer in your yard. The front screen porch welcomes you with antique doors. Lovely foyer with hardwood floors. 10 foot ceilings on the first floor. Host the holidays in the formal living & dining room. Large eat-in kitchen with newer Starmark Cabinets, 2 pantries opens to the family room. Second floor features master suite with sitting area, could be 4th bedroom or office. Two additional spacious bedrooms. Awesome balcony off the hallway. Check out the walk up attic great for storage. Huge full basement with rec room, workshop, laundry room & storage area. Enjoy the gazebo for your morning coffee. Need a big garage? You have it here-a true 3.5 car car garage with a huge workshop on the second floor. It feels like you are in the country but still so close to shopping, schools and major highways. This home has plenty of room for everyone! For your peace of mind there is a home warranty.
Property Specifics
| Single Family | |
| — | |
| — | |
| 1982 | |
| Full | |
| CUSTOM | |
| No | |
| 1.2 |
| Lake | |
| — | |
| — / Not Applicable | |
| None | |
| Private Well | |
| Septic-Private | |
| 10908158 | |
| 02273010170000 |
Property History
| DATE: | EVENT: | PRICE: | SOURCE: |
|---|---|---|---|
| 15 Dec, 2020 | Sold | $300,000 | MRED MLS |
| 18 Oct, 2020 | Under contract | $314,900 | MRED MLS |
| 16 Oct, 2020 | Listed for sale | $314,900 | MRED MLS |
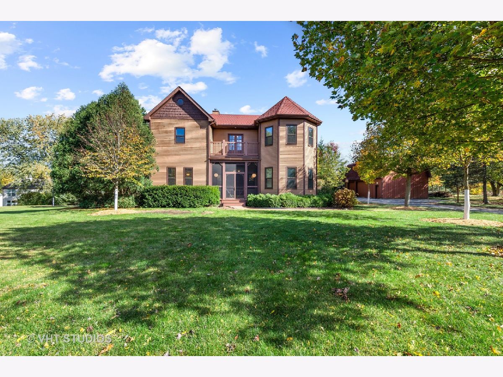
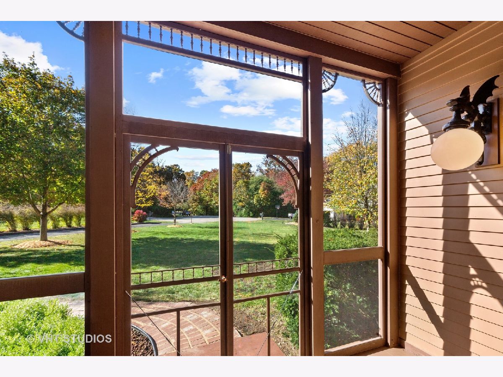
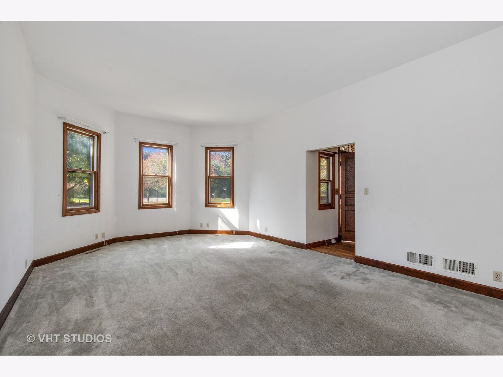
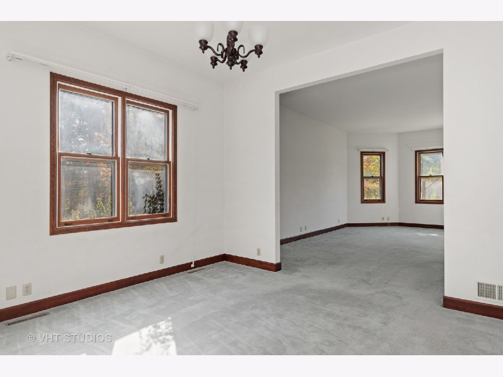
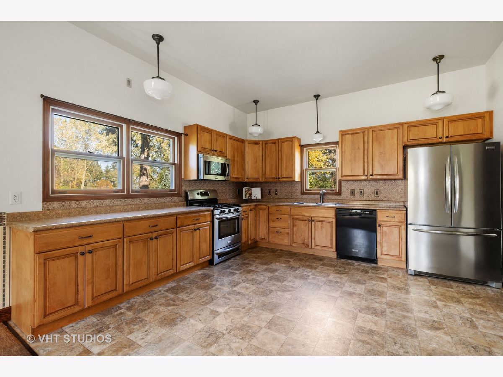
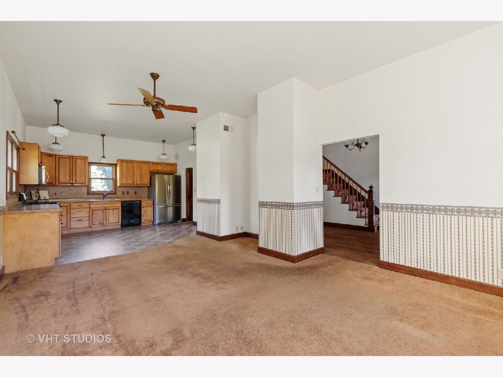
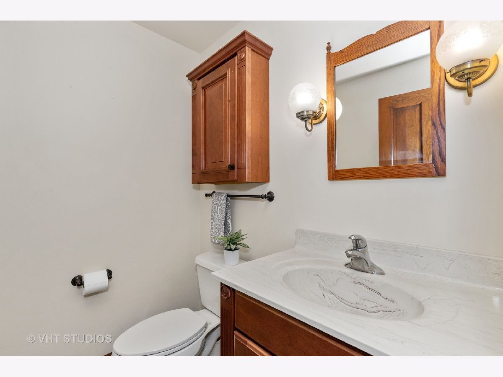
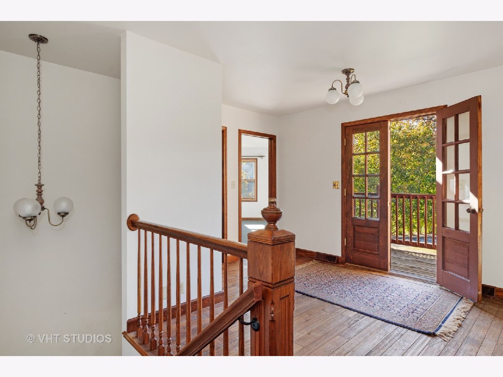
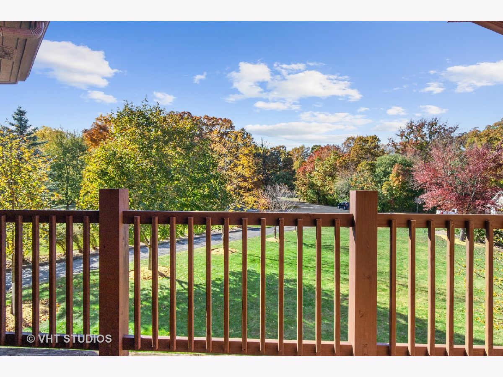
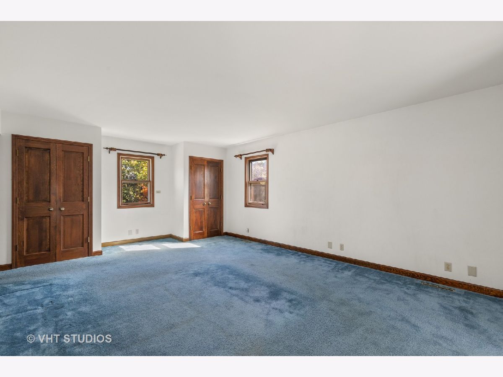
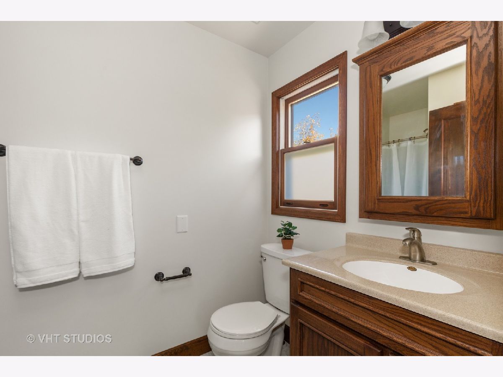
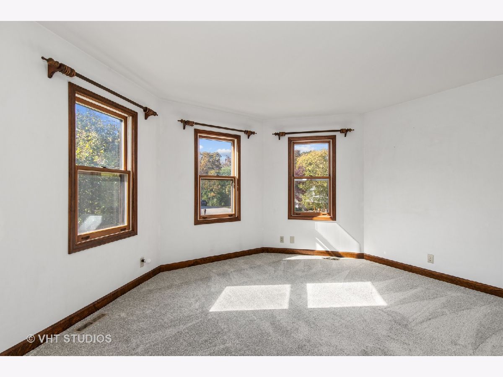
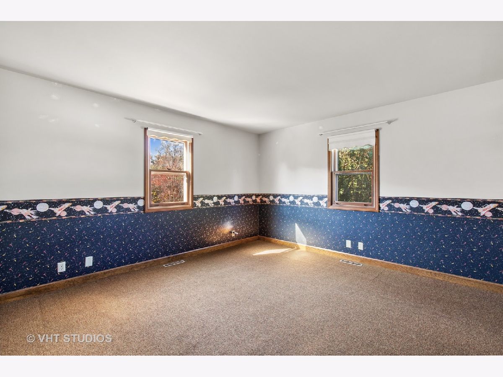
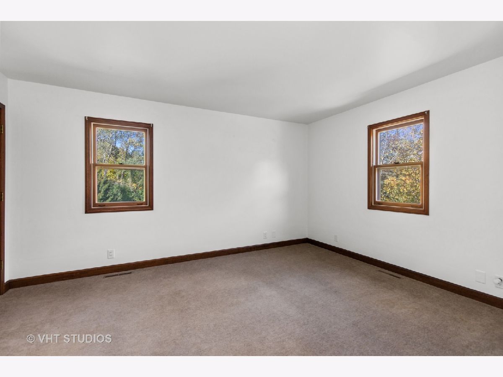
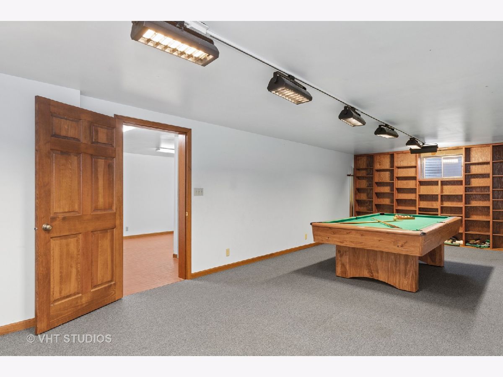
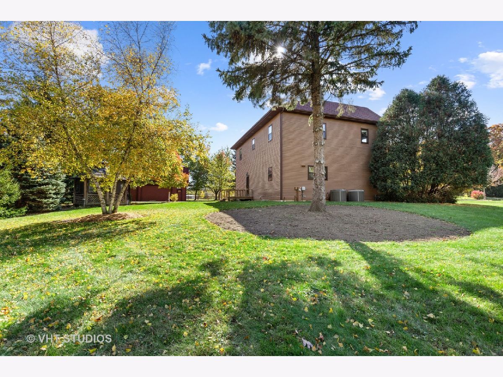
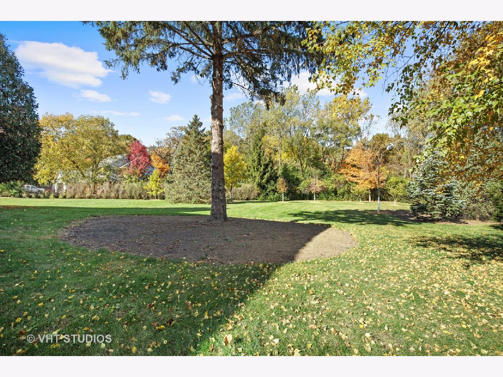
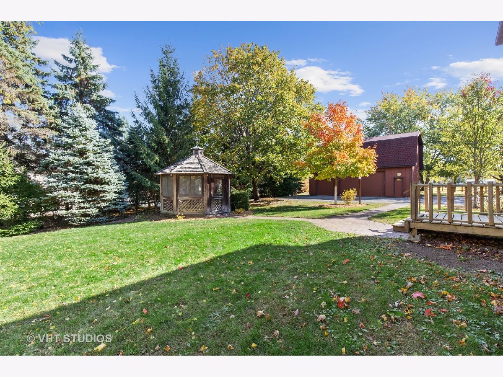
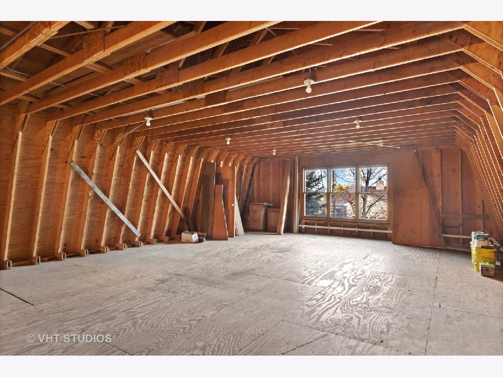
Room Specifics
Total Bedrooms: 3
Bedrooms Above Ground: 3
Bedrooms Below Ground: 0
Dimensions: —
Floor Type: Carpet
Dimensions: —
Floor Type: Carpet
Full Bathrooms: 3
Bathroom Amenities: —
Bathroom in Basement: 0
Rooms: Balcony/Porch/Lanai,Recreation Room,Screened Porch,Sitting Room,Storage
Basement Description: Finished
Other Specifics
| 3.5 | |
| Concrete Perimeter | |
| Asphalt | |
| Balcony, Deck, Porch | |
| Cul-De-Sac | |
| 52359 | |
| Interior Stair,Unfinished | |
| Full | |
| Hardwood Floors, Ceiling - 10 Foot | |
| Range, Microwave, Dishwasher, Refrigerator, Freezer, Washer, Dryer | |
| Not in DB | |
| — | |
| — | |
| — | |
| — |
Tax History
| Year | Property Taxes |
|---|---|
| 2020 | $9,555 |
Contact Agent
Nearby Similar Homes
Nearby Sold Comparables
Contact Agent
Listing Provided By
Baird & Warner

