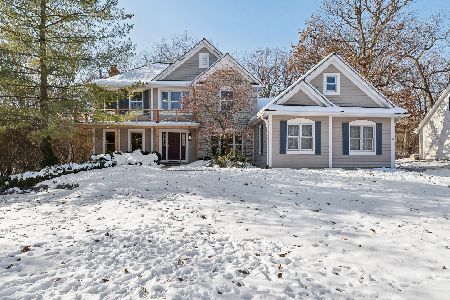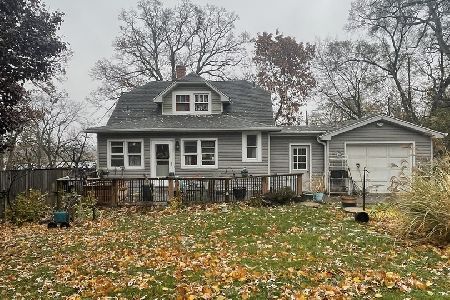784 Crosswind Lane, Lindenhurst, Illinois 60046
$420,000
|
Sold
|
|
| Status: | Closed |
| Sqft: | 3,244 |
| Cost/Sqft: | $128 |
| Beds: | 5 |
| Baths: | 4 |
| Year Built: | 2005 |
| Property Taxes: | $12,645 |
| Days On Market: | 1635 |
| Lot Size: | 0,37 |
Description
Located on a cul de sac in the heart of nature, this beauty offers breathtaking views out every window. Enter through spacious foyer featuring custom wainscot and architectural columns for an elegant look at any time of day. The gourmet kitchen is truly a chef's delight with oversized island, 42" cabinets, quartz counters & stainless steel appliances . Custom built-ins highlight the two story family room complete with fireplace while separate dining area provides space to entertain or work from home. On 1st floor you'll find bedroom or office depending on preference - perfect for convenience when walking around downstairs! Don't miss your chance to check out finished basement as it includes extra bedrooms (option), full bathroom & workout room/wet bar combo. New roof & Popular Lakes Community High School. Walking path in neighborhood with easy access to Hastings Lake Forest Preserve. Lake County living at its finest.
Property Specifics
| Single Family | |
| — | |
| — | |
| 2005 | |
| Full | |
| BIRMINGHAM | |
| No | |
| 0.37 |
| Lake | |
| Grants Grove | |
| 200 / Quarterly | |
| None | |
| Public | |
| Public Sewer | |
| 11182739 | |
| 02274040030000 |
Nearby Schools
| NAME: | DISTRICT: | DISTANCE: | |
|---|---|---|---|
|
Grade School
Oakland Elementary School |
34 | — | |
|
Middle School
Antioch Upper Grade School |
34 | Not in DB | |
|
High School
Lakes Community High School |
117 | Not in DB | |
Property History
| DATE: | EVENT: | PRICE: | SOURCE: |
|---|---|---|---|
| 28 Sep, 2016 | Sold | $300,000 | MRED MLS |
| 10 May, 2016 | Under contract | $299,000 | MRED MLS |
| — | Last price change | $309,900 | MRED MLS |
| 27 Jan, 2016 | Listed for sale | $349,900 | MRED MLS |
| 17 Sep, 2021 | Sold | $420,000 | MRED MLS |
| 11 Aug, 2021 | Under contract | $415,000 | MRED MLS |
| 7 Aug, 2021 | Listed for sale | $415,000 | MRED MLS |


























































Room Specifics
Total Bedrooms: 6
Bedrooms Above Ground: 5
Bedrooms Below Ground: 1
Dimensions: —
Floor Type: Wood Laminate
Dimensions: —
Floor Type: Carpet
Dimensions: —
Floor Type: Carpet
Dimensions: —
Floor Type: —
Dimensions: —
Floor Type: —
Full Bathrooms: 4
Bathroom Amenities: —
Bathroom in Basement: 1
Rooms: Breakfast Room,Bedroom 5,Recreation Room,Foyer,Bedroom 6,Workshop,Utility Room-Lower Level
Basement Description: Finished
Other Specifics
| 3 | |
| Concrete Perimeter | |
| Asphalt | |
| Patio, Storms/Screens | |
| Cul-De-Sac,Mature Trees,Views,Sidewalks,Streetlights | |
| 16021 | |
| — | |
| Full | |
| Bar-Wet, Hardwood Floors, First Floor Bedroom, First Floor Laundry, First Floor Full Bath, Walk-In Closet(s), Ceiling - 9 Foot, Open Floorplan | |
| Range, Microwave, Dishwasher, Refrigerator, Washer, Dryer, Disposal | |
| Not in DB | |
| Park, Lake, Sidewalks, Street Lights | |
| — | |
| — | |
| Gas Log, Gas Starter |
Tax History
| Year | Property Taxes |
|---|---|
| 2016 | $12,330 |
| 2021 | $12,645 |
Contact Agent
Nearby Similar Homes
Nearby Sold Comparables
Contact Agent
Listing Provided By
@properties






