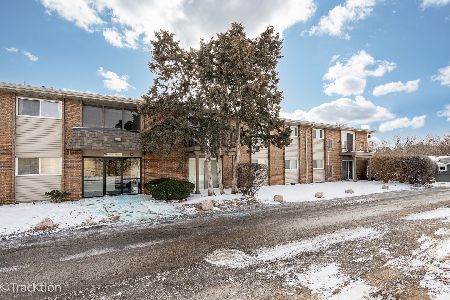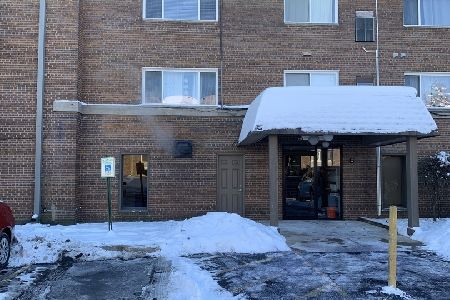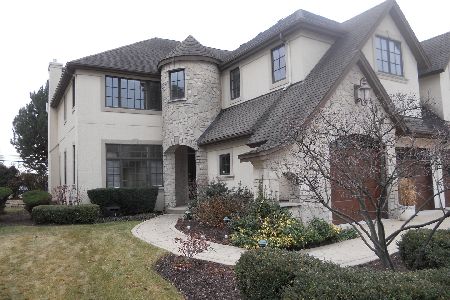2154 Lillian Lane, Lisle, Illinois 60532
$570,000
|
Sold
|
|
| Status: | Closed |
| Sqft: | 3,020 |
| Cost/Sqft: | $192 |
| Beds: | 4 |
| Baths: | 5 |
| Year Built: | 2003 |
| Property Taxes: | $14,551 |
| Days On Market: | 2779 |
| Lot Size: | 0,00 |
Description
Indulge in luxury in this beautiful, extensively upgraded unit. High end finishes set this pristine townhome a step above! Fantastic chef's kitchen - High end Dacor double oven, glass cooktop, & warming drawer. Stunning copper backsplash detail & undermount lighting. Exceptional marble, glass, crystal, & granite fireplace. The entire home is elegantly enhanced with custom etched glass detail - beyond beautiful... Enter the master suite with etched glass french doors, a vanity area, extra large walk in closet, & luxurious bathroom -steam shower & Jacuzzi tub with rain head. A total of 3 full bathrooms on the 2nd level! The extra large finished basement with look out windows is perfect for entertaining. And the basement bar with an icemaker, beverage fridge, dishwasher & micro is the ultimate finishing touch- WOW! A must see home!!
Property Specifics
| Condos/Townhomes | |
| 2 | |
| — | |
| 2003 | |
| Full | |
| — | |
| No | |
| — |
| Du Page | |
| Exeter | |
| 290 / Monthly | |
| Exterior Maintenance,Lawn Care,Snow Removal | |
| Lake Michigan | |
| Public Sewer | |
| 09988720 | |
| 0804200064 |
Property History
| DATE: | EVENT: | PRICE: | SOURCE: |
|---|---|---|---|
| 15 Mar, 2019 | Sold | $570,000 | MRED MLS |
| 16 Jan, 2019 | Under contract | $580,000 | MRED MLS |
| — | Last price change | $593,000 | MRED MLS |
| 18 Jun, 2018 | Listed for sale | $593,000 | MRED MLS |
Room Specifics
Total Bedrooms: 4
Bedrooms Above Ground: 4
Bedrooms Below Ground: 0
Dimensions: —
Floor Type: Carpet
Dimensions: —
Floor Type: Carpet
Dimensions: —
Floor Type: Carpet
Full Bathrooms: 5
Bathroom Amenities: Whirlpool,Separate Shower,Steam Shower,Double Sink,Bidet,Soaking Tub
Bathroom in Basement: 1
Rooms: Game Room,Walk In Closet
Basement Description: Finished
Other Specifics
| 2 | |
| — | |
| Concrete | |
| Deck, End Unit | |
| — | |
| 74X41 | |
| — | |
| Full | |
| Bar-Wet, Hardwood Floors, Laundry Hook-Up in Unit, Storage | |
| Double Oven, Microwave, Dishwasher, High End Refrigerator, Washer, Dryer, Disposal, Stainless Steel Appliance(s), Cooktop, Built-In Oven, Range Hood | |
| Not in DB | |
| — | |
| — | |
| — | |
| Gas Log, Gas Starter |
Tax History
| Year | Property Taxes |
|---|---|
| 2019 | $14,551 |
Contact Agent
Nearby Similar Homes
Contact Agent
Listing Provided By
Jameson Sotheby's International Realty






