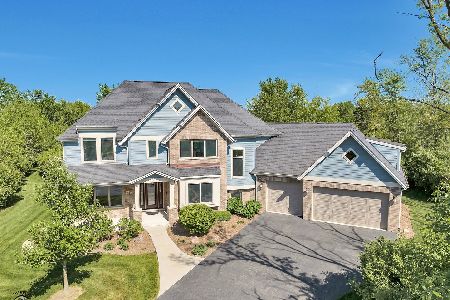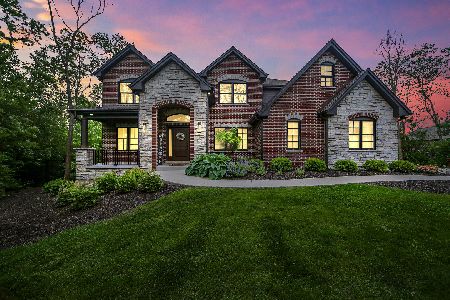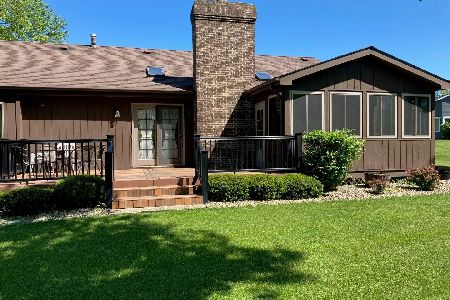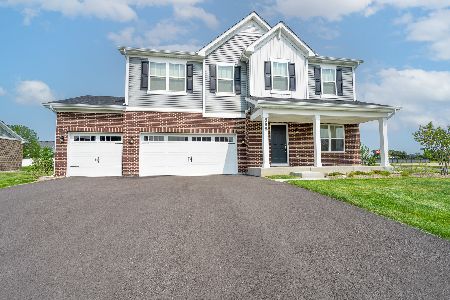21547 Owens Road, Mokena, Illinois 60448
$636,000
|
Sold
|
|
| Status: | Closed |
| Sqft: | 5,300 |
| Cost/Sqft: | $118 |
| Beds: | 4 |
| Baths: | 5 |
| Year Built: | 2015 |
| Property Taxes: | $11,857 |
| Days On Market: | 2041 |
| Lot Size: | 0,96 |
Description
Sitting on nearly one private wooded acre, this custom built 4 bed 4.5 bath home boasts over 5,300 sq ft. of finished living space. Upgraded finishes and attention to detail are prevalent throughout every level of this home. Main floor features: Home office with glass french doors off the entry, large open dining room with layered drywalled ceiling and window bench, the two story great room features oversized windows, coffered ceilings, slate stone fireplace with an open concept to the massive eat in kitchen. Beautiful kitchen features upgraded 42" cabinets and stainless steel Thermador and Kitchen Aid appliances. Massive 11 foot working island with single granite slab, built in electric and extra storage. There's no shortage of cabinet space here! Take the party outside to the screened in porch just off the eat in kitchen and don't miss the walk-in and butlers pantry area. Follow the custom millwork up the stairs to the four bedrooms and laundry room. Thoughtfully designed master suite includes separate seating area, deep tray ceilings, vestibule, walk in closet and bathroom with large walk-in glass shower and separate soaking tub. Second bedroom features vaulted ceiling and on suite bath, third bedroom features 2 closets, and access to unfinished bonus room. Fourth large bedrooms feature's tray ceilings and western exposure providing plenty of natural light. Finished Look out basement features several rooms including bar area with wine closet, bathroom with shower, family room area, additional workout/second home office which could be a 5th bedroom and dry storage area. Other upgrades include...professionally landscaped, custom cedar ceilings in front and screened in porch areas, large plank solid wood floors, custom millwork, oversized windows throughout the entire home, under cabinet lighting, Ring security system with camera doorbell, internal home motion sensors, door sensors and multi camera security system, ethernet throughout, dual zoned heating and cooling, oversized heated 3 car garage with hot/cold water slop sink, electric car charging hook up. Frankfort 157c schools and Lincoln Way East High School. Chicago water and city sewer! Multiple Offers Received! Highest and Best called for.
Property Specifics
| Single Family | |
| — | |
| — | |
| 2015 | |
| Full | |
| — | |
| No | |
| 0.96 |
| Will | |
| Marilyn Estates | |
| — / Not Applicable | |
| None | |
| Lake Michigan | |
| Public Sewer | |
| 10761504 | |
| 1909302040220000 |
Nearby Schools
| NAME: | DISTRICT: | DISTANCE: | |
|---|---|---|---|
|
Grade School
Grand Prairie Elementary School |
157C | — | |
|
Middle School
Hickory Creek Middle School |
157C | Not in DB | |
|
High School
Lincoln-way East High School |
210 | Not in DB | |
|
Alternate Elementary School
Chelsea Elementary School |
— | Not in DB | |
Property History
| DATE: | EVENT: | PRICE: | SOURCE: |
|---|---|---|---|
| 31 Jul, 2020 | Sold | $636,000 | MRED MLS |
| 1 Jul, 2020 | Under contract | $625,000 | MRED MLS |
| 26 Jun, 2020 | Listed for sale | $625,000 | MRED MLS |
| 6 Jul, 2023 | Sold | $825,000 | MRED MLS |
| 3 Jun, 2023 | Under contract | $825,000 | MRED MLS |
| 1 Jun, 2023 | Listed for sale | $825,000 | MRED MLS |
| 5 Aug, 2025 | Sold | $920,500 | MRED MLS |
| 18 Jun, 2025 | Under contract | $894,900 | MRED MLS |
| 11 Jun, 2025 | Listed for sale | $894,900 | MRED MLS |
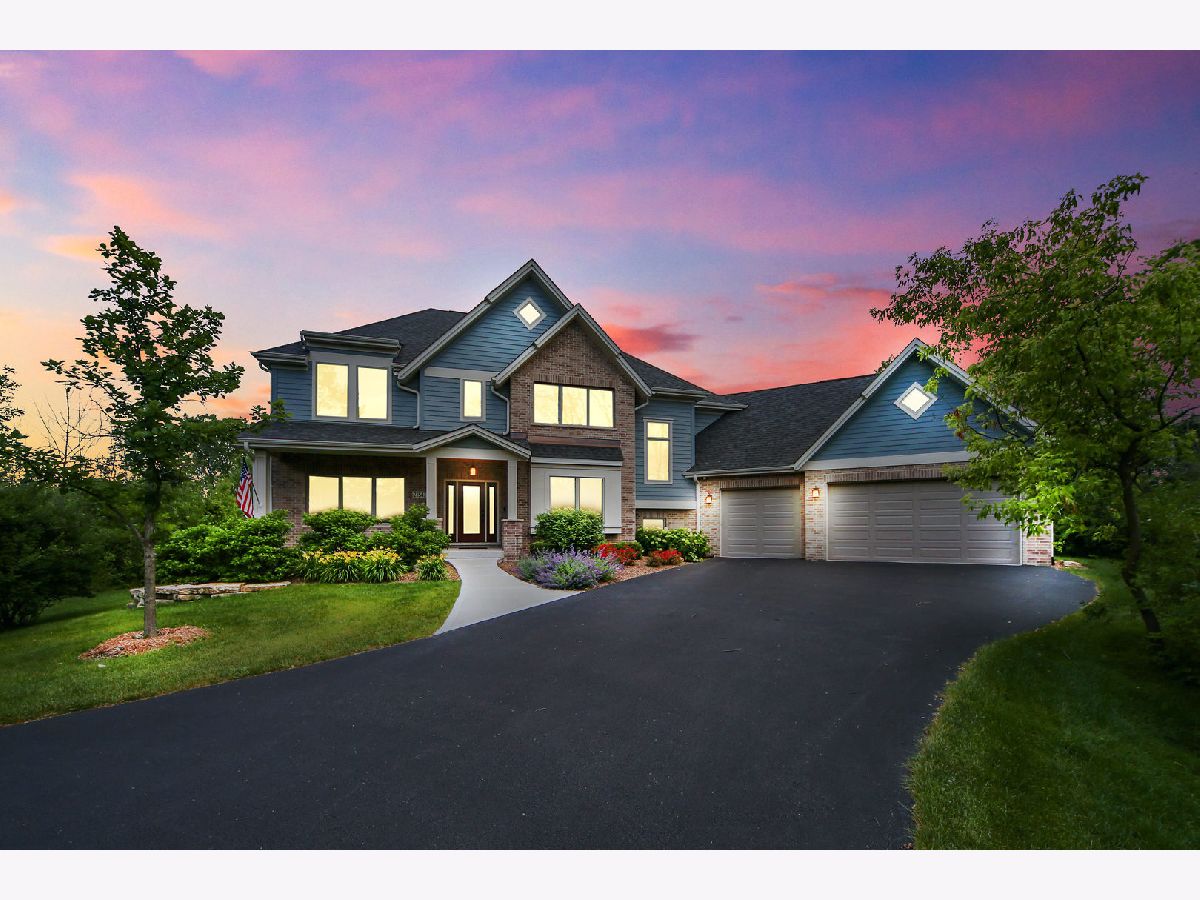









































Room Specifics
Total Bedrooms: 4
Bedrooms Above Ground: 4
Bedrooms Below Ground: 0
Dimensions: —
Floor Type: Carpet
Dimensions: —
Floor Type: Carpet
Dimensions: —
Floor Type: Carpet
Full Bathrooms: 5
Bathroom Amenities: Separate Shower,Double Sink,Soaking Tub
Bathroom in Basement: 1
Rooms: Office,Foyer,Pantry,Screened Porch
Basement Description: Finished,Egress Window
Other Specifics
| 3 | |
| Concrete Perimeter | |
| Asphalt | |
| Deck, Screened Deck | |
| Wooded,Mature Trees | |
| 164 X 251 | |
| — | |
| Full | |
| Vaulted/Cathedral Ceilings, Bar-Dry, Hardwood Floors, Second Floor Laundry, Walk-In Closet(s) | |
| Double Oven, Microwave, Dishwasher, High End Refrigerator, Washer, Dryer, Disposal, Stainless Steel Appliance(s) | |
| Not in DB | |
| Park, Sidewalks, Street Lights, Street Paved | |
| — | |
| — | |
| — |
Tax History
| Year | Property Taxes |
|---|---|
| 2020 | $11,857 |
| 2023 | $13,292 |
| 2025 | $14,409 |
Contact Agent
Nearby Similar Homes
Nearby Sold Comparables
Contact Agent
Listing Provided By
Jameson Sotheby's Intl Realty




