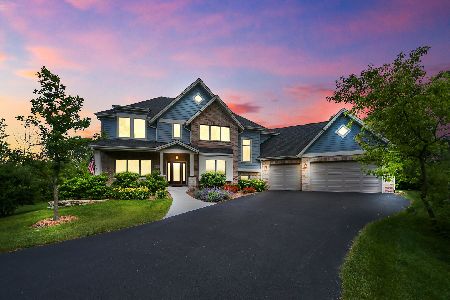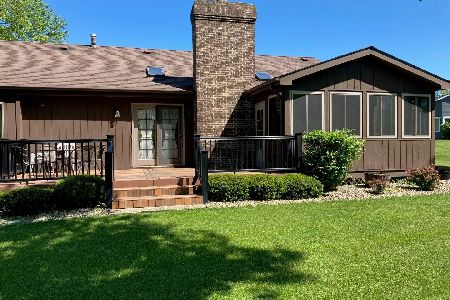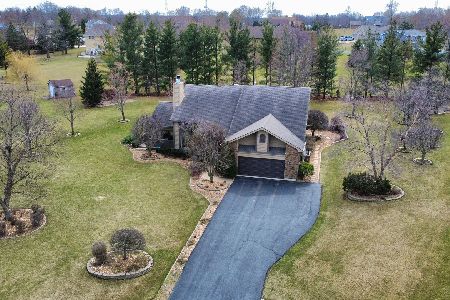21607 Owens Road, Mokena, Illinois 60448
$655,000
|
Sold
|
|
| Status: | Closed |
| Sqft: | 3,700 |
| Cost/Sqft: | $169 |
| Beds: | 4 |
| Baths: | 4 |
| Year Built: | 2016 |
| Property Taxes: | $13,848 |
| Days On Market: | 2055 |
| Lot Size: | 0,95 |
Description
Nestled on nearly one wooded acre, this custom built 4 bed 3.5 bath 3,700+ square foot home has everything you want and everything you need! Just four years old, this custom home is filled with upgrades. First floor features two story entryway, dining room with tray ceilings, two "flex" rooms currently being used as home office and toy room, the open concept two story family room and kitchen are perfect for entertaining. Kitchen features plenty of cabinets space, Quartz countertops, upgraded stainless steel appliances including a double oven, modern lighting, walk in pantry, wine storage and more. Move the party outside with the large covered and maintenance free deck area featuring separate spaces for a grill, table and couch. Second Story features Four bedrooms and utility room. The master suite is plenty large with a separate seating area and magazine worth bathrooms with large walk in kohler system steam shower, separate stand alone soaking tub and walk in closet. The second bedroom has its own en suite and walk in closet as well. Third and fourth beds share a jack and jill style bathroom with individual sinks. Full basement is ready for your finishing touches. 3/4 bath "roughed" in and optional forced walk out is possible. Nearly 1 acre lot fully sprinkled and professionally landscaped. Multiples Offers Received! Highest and Best Called For.
Property Specifics
| Single Family | |
| — | |
| — | |
| 2016 | |
| Full | |
| — | |
| No | |
| 0.95 |
| Will | |
| Marilyn Estates | |
| — / Not Applicable | |
| None | |
| Lake Michigan | |
| Public Sewer | |
| 10745538 | |
| 1909302040230000 |
Nearby Schools
| NAME: | DISTRICT: | DISTANCE: | |
|---|---|---|---|
|
Grade School
Grand Prairie Elementary School |
157C | — | |
|
Middle School
Hickory Creek Middle School |
157C | Not in DB | |
|
High School
Lincoln-way East High School |
210 | Not in DB | |
|
Alternate Elementary School
Chelsea Elementary School |
— | Not in DB | |
Property History
| DATE: | EVENT: | PRICE: | SOURCE: |
|---|---|---|---|
| 18 Aug, 2020 | Sold | $655,000 | MRED MLS |
| 18 Jun, 2020 | Under contract | $625,000 | MRED MLS |
| 12 Jun, 2020 | Listed for sale | $625,000 | MRED MLS |
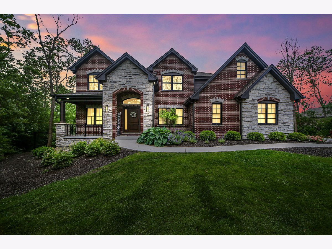
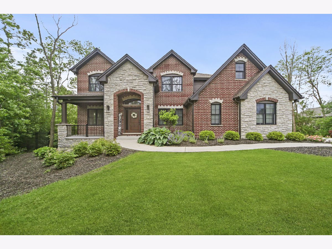
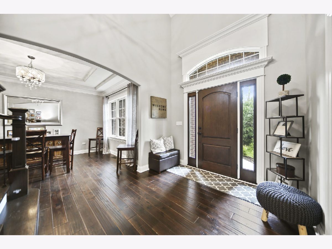
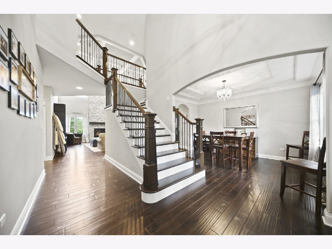
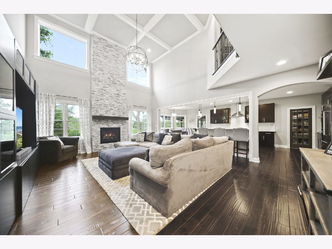
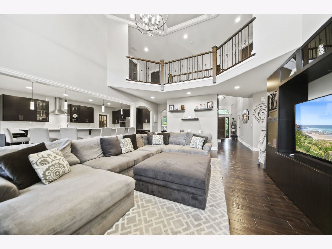
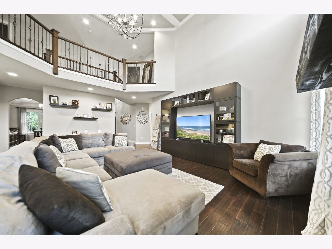
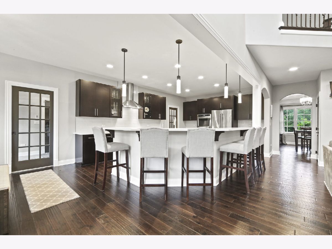
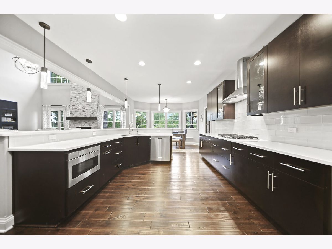
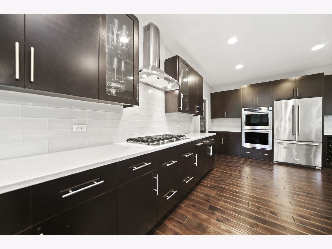
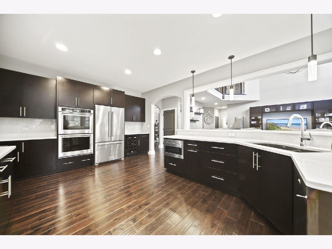
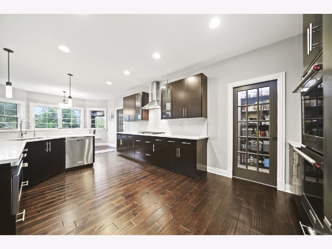
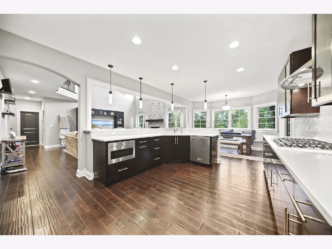
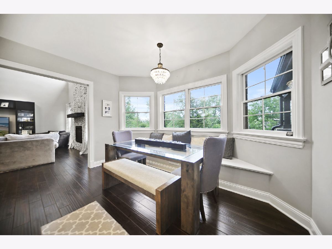
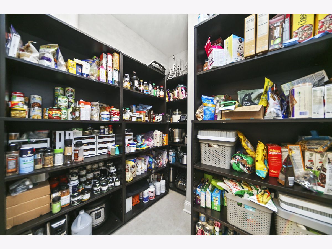
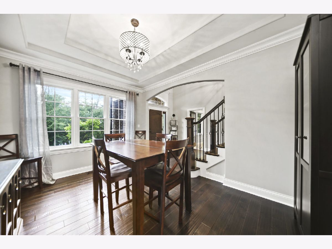
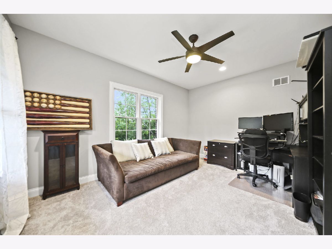
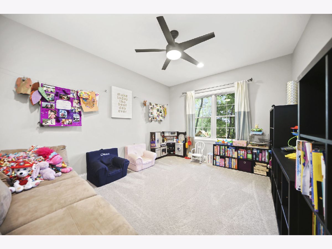
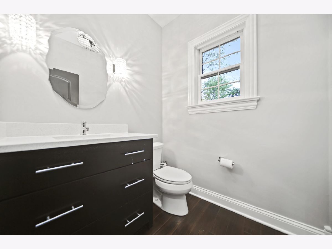
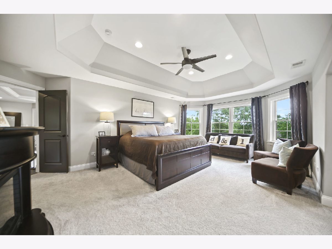
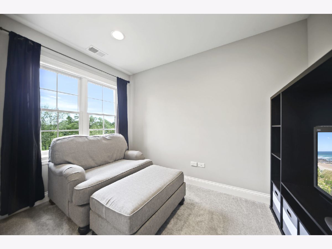
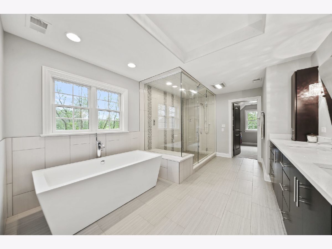
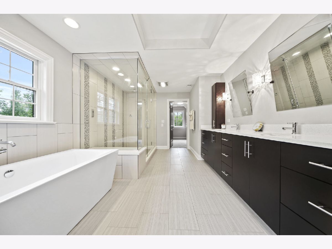
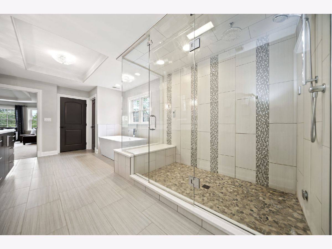
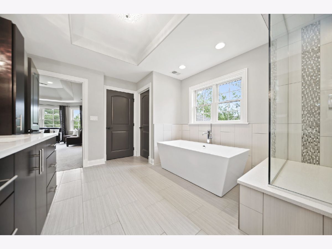
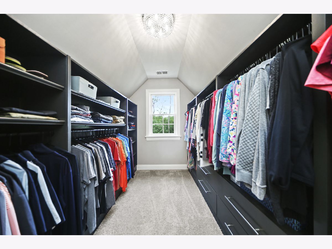
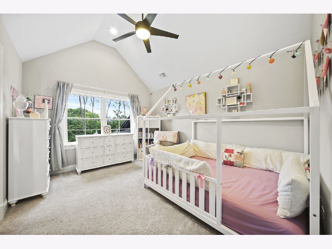
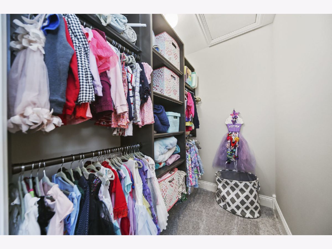
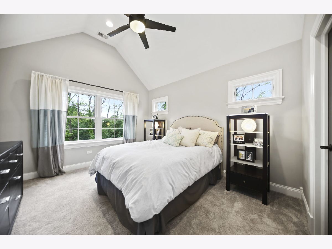
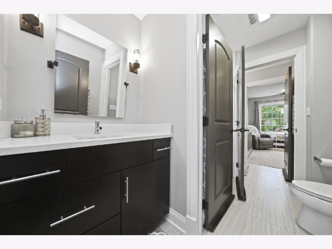
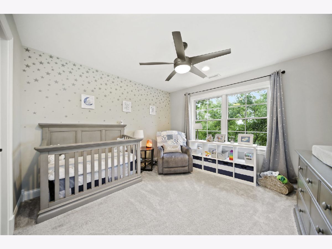
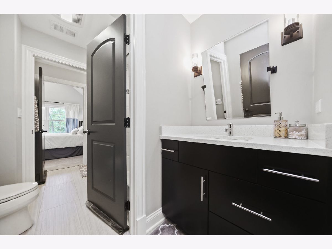
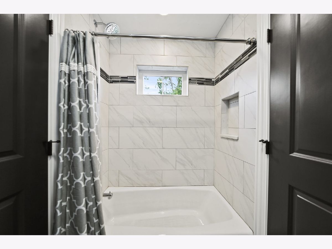
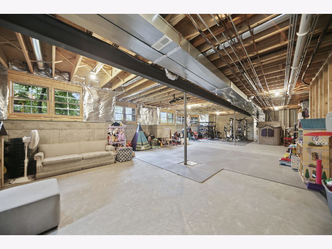
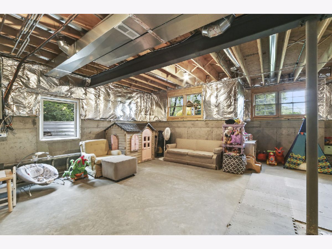
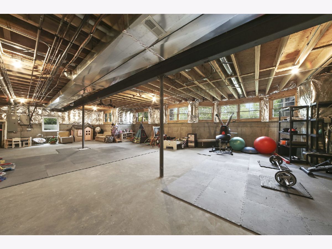
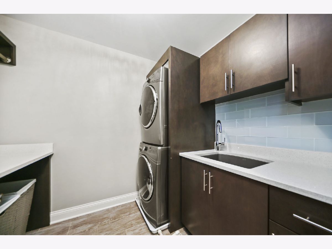
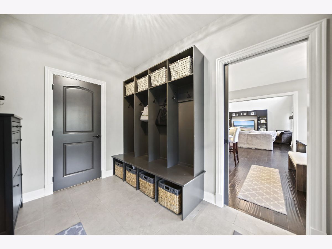
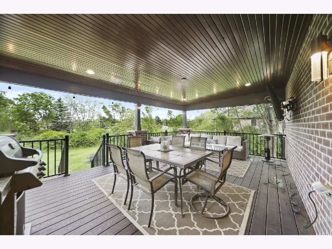
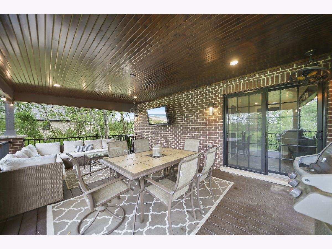
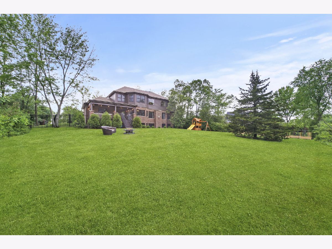
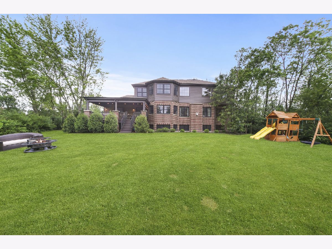
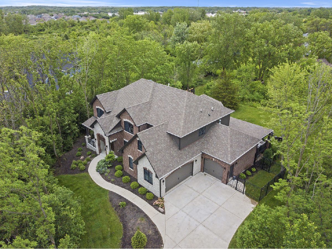
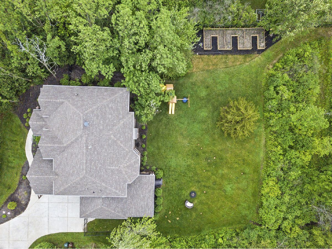
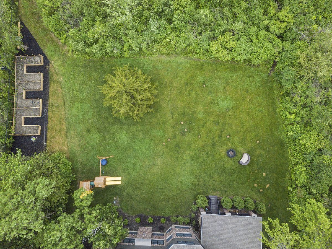
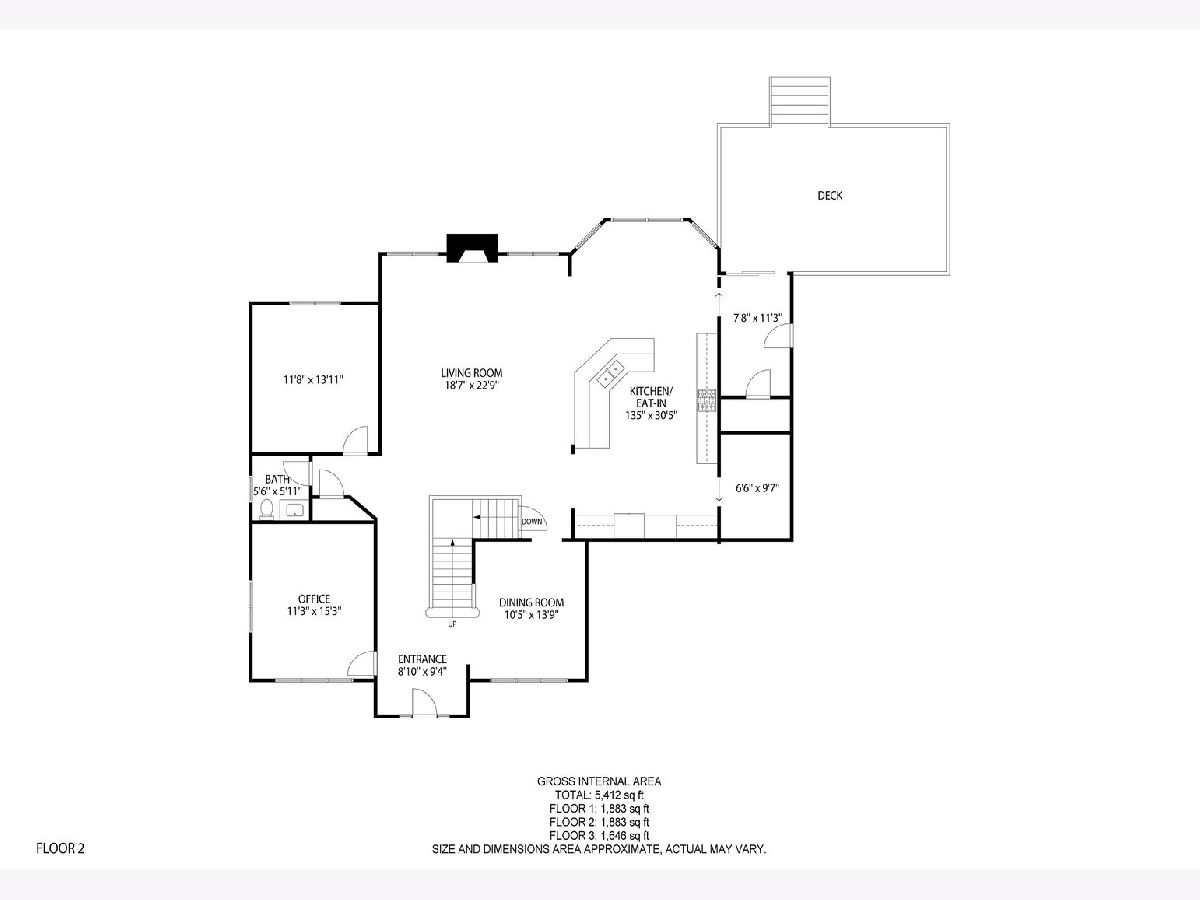
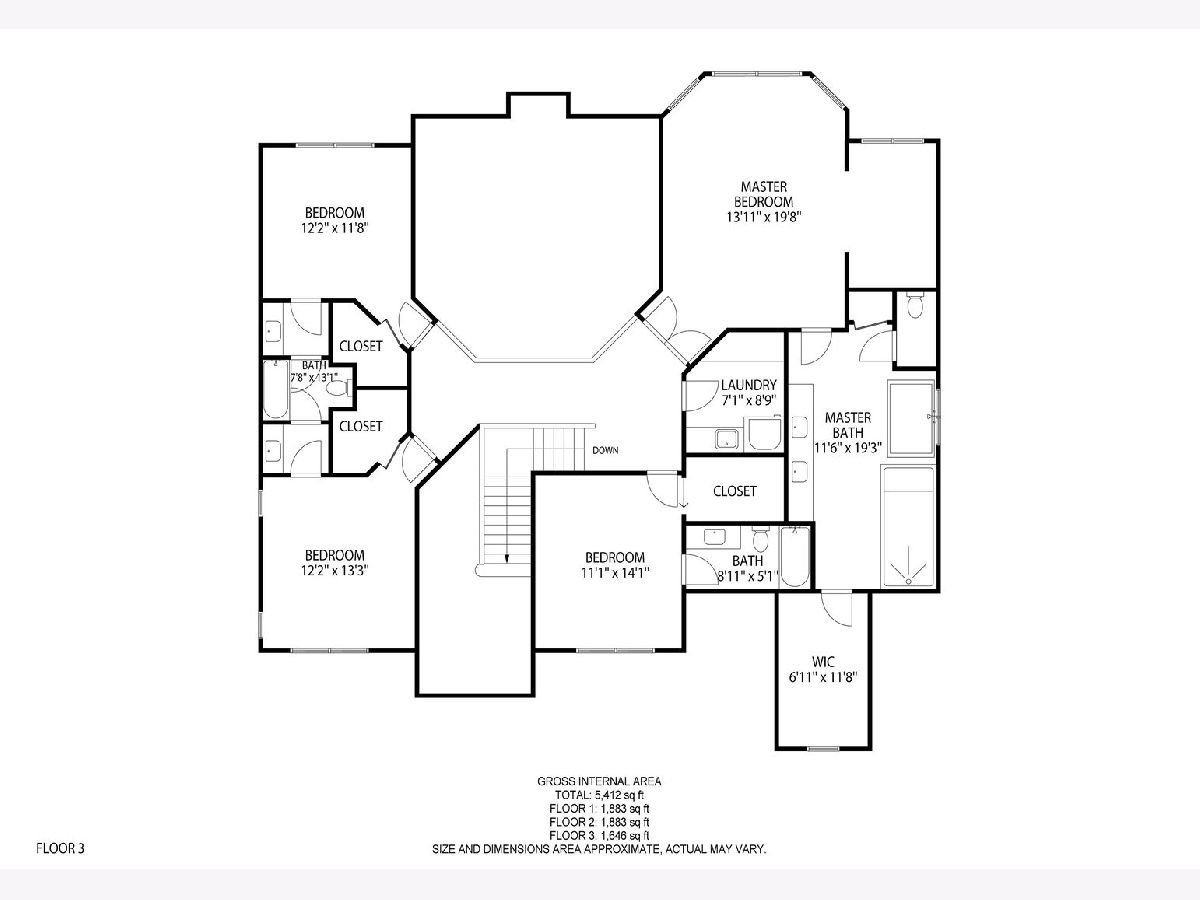
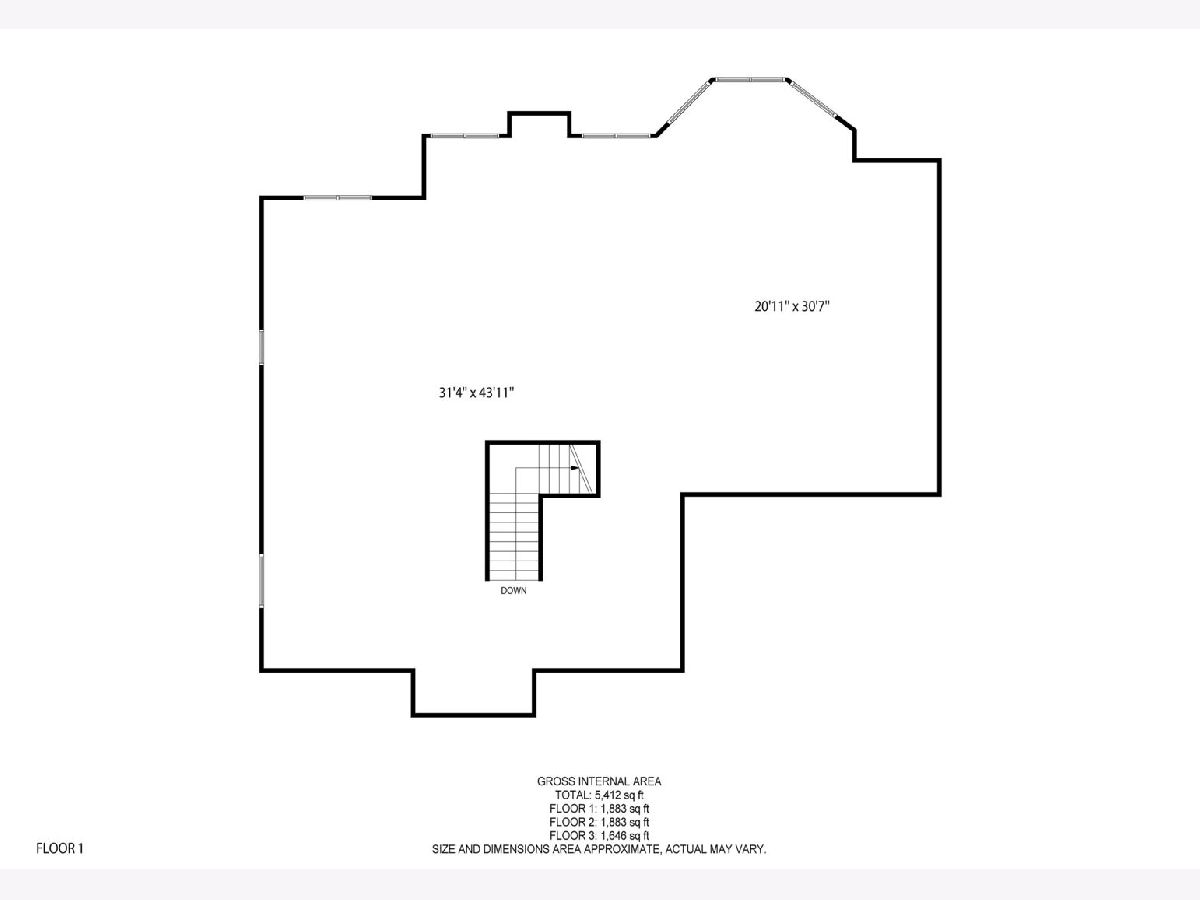
Room Specifics
Total Bedrooms: 4
Bedrooms Above Ground: 4
Bedrooms Below Ground: 0
Dimensions: —
Floor Type: Carpet
Dimensions: —
Floor Type: Carpet
Dimensions: —
Floor Type: Carpet
Full Bathrooms: 4
Bathroom Amenities: Separate Shower,Steam Shower,Double Sink
Bathroom in Basement: 0
Rooms: Eating Area,Study,Sitting Room,Foyer
Basement Description: Unfinished
Other Specifics
| 3 | |
| Concrete Perimeter | |
| Concrete | |
| Deck, Porch | |
| Landscaped,Wooded,Mature Trees | |
| 164 X 251 | |
| — | |
| Full | |
| — | |
| Double Oven, Microwave, Dishwasher, Refrigerator, Washer, Dryer, Disposal, Stainless Steel Appliance(s), Range Hood | |
| Not in DB | |
| Sidewalks | |
| — | |
| — | |
| — |
Tax History
| Year | Property Taxes |
|---|---|
| 2020 | $13,848 |
Contact Agent
Nearby Similar Homes
Nearby Sold Comparables
Contact Agent
Listing Provided By
Jameson Sotheby's Intl Realty




