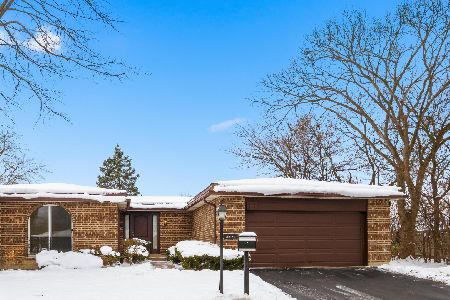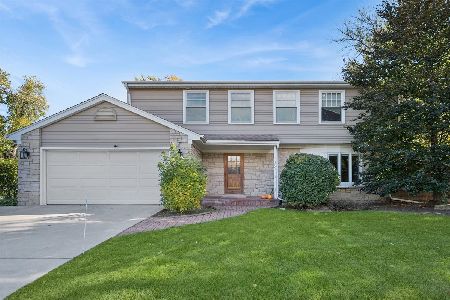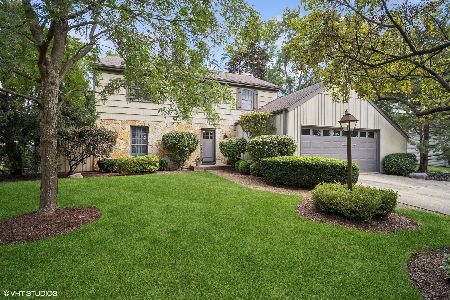2156 Glendale Avenue, Northbrook, Illinois 60062
$617,000
|
Sold
|
|
| Status: | Closed |
| Sqft: | 3,000 |
| Cost/Sqft: | $217 |
| Beds: | 4 |
| Baths: | 3 |
| Year Built: | 1967 |
| Property Taxes: | $11,399 |
| Days On Market: | 2576 |
| Lot Size: | 0,50 |
Description
WOW! Beautifully expanded & updated 3000+ SF colonial on an oversized 1/2 acre lot on a cul-de-sac. The brick drive & walk welcome you home. The home backs up to a never to be built on nature preserve. Generously proportioned rooms that have a great flow for entertaining. The DR is banquet sized.Beautiful custom bookcases w/dentil moulding flank the marble fireplace in the FR. The LR has another wonderful custom marble fireplace. Hardwood floors throughout the entire house. The large kitchen has a breakfast bar + eating area + buffet counters all covered in gorgeous granite. Soft neutral gray decor throughout. French Doors open to the darling sunroom which is perfect for a 1st floor office. New full finished LL with game & play areas. Tons of basement storage. Enjoy the luxurious master suite & bath with huge steam shower, limestone floors and granite. 1st floor laundry/mudroom. Southbridge Commons is a wonderful fun neighborhood! Close to GBN, New Maple School & Wescott & The Metra.
Property Specifics
| Single Family | |
| — | |
| Colonial | |
| 1967 | |
| Full | |
| COLONIAL | |
| No | |
| 0.5 |
| Cook | |
| Southbridge Commons | |
| 0 / Not Applicable | |
| None | |
| Lake Michigan | |
| Public Sewer | |
| 10148597 | |
| 04164060180000 |
Nearby Schools
| NAME: | DISTRICT: | DISTANCE: | |
|---|---|---|---|
|
Grade School
Wescott Elementary School |
30 | — | |
|
Middle School
Maple School |
30 | Not in DB | |
|
High School
Glenbrook North High School |
225 | Not in DB | |
|
Alternate Elementary School
Willowbrook Elementary School |
— | Not in DB | |
Property History
| DATE: | EVENT: | PRICE: | SOURCE: |
|---|---|---|---|
| 8 Mar, 2019 | Sold | $617,000 | MRED MLS |
| 25 Jan, 2019 | Under contract | $650,000 | MRED MLS |
| 9 Jan, 2019 | Listed for sale | $650,000 | MRED MLS |
Room Specifics
Total Bedrooms: 4
Bedrooms Above Ground: 4
Bedrooms Below Ground: 0
Dimensions: —
Floor Type: Hardwood
Dimensions: —
Floor Type: Hardwood
Dimensions: —
Floor Type: Hardwood
Full Bathrooms: 3
Bathroom Amenities: Steam Shower,Double Sink
Bathroom in Basement: 0
Rooms: Recreation Room,Heated Sun Room
Basement Description: Finished
Other Specifics
| 2.5 | |
| Concrete Perimeter | |
| Brick | |
| Patio, Storms/Screens | |
| Cul-De-Sac,Irregular Lot,Landscaped | |
| 172X76X161X136X55 | |
| Full,Pull Down Stair | |
| Full | |
| Hardwood Floors, First Floor Laundry | |
| Double Oven, Dishwasher, Refrigerator, Washer, Dryer, Disposal, Cooktop, Built-In Oven, Range Hood | |
| Not in DB | |
| Sidewalks, Street Lights, Street Paved | |
| — | |
| — | |
| Gas Log |
Tax History
| Year | Property Taxes |
|---|---|
| 2019 | $11,399 |
Contact Agent
Nearby Similar Homes
Nearby Sold Comparables
Contact Agent
Listing Provided By
@properties








