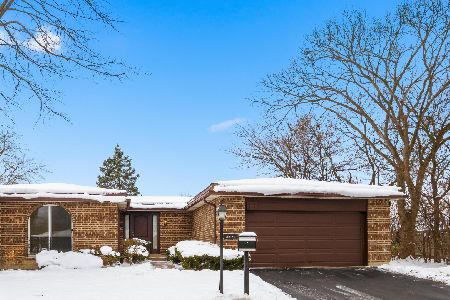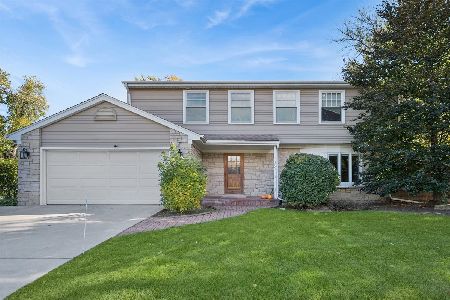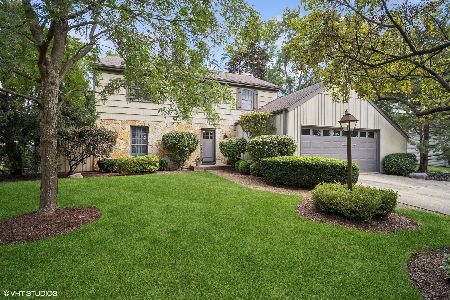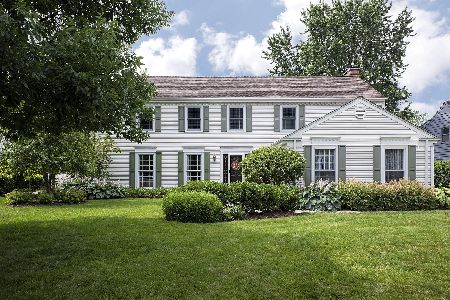2261 Southbridge Lane, Northbrook, Illinois 60062
$682,500
|
Sold
|
|
| Status: | Closed |
| Sqft: | 2,070 |
| Cost/Sqft: | $343 |
| Beds: | 4 |
| Baths: | 3 |
| Year Built: | 1968 |
| Property Taxes: | $9,963 |
| Days On Market: | 3630 |
| Lot Size: | 0,31 |
Description
This Classic 2 story colonial in coveted Southbridge Commons and School Dist 30 will captivate you. A solid New England style home boasts 4 bdrms, kit and bath updates, new roof, gorgeous wood floors, cove moldings, newer wood windows, bricked driveway & walks, and a screen porch to die for JUST OFF THE KIT! This inviting house flows well for entertaining and everyday life. From the entry you have the option of dining, living, kitchen or family rooms, pocket doors offer separation or open plan, as you choose. Walk to all 3 schools, with the high school just 5 houses away. This freshly painted, updated home is ready for you to just move right in and start living. Relax AND DINE on your gorgeous custom screen porch, while enjoying a private fenced yard with many perennials and beautiful landscaping. One of Northbrook's beautiful and fun neighborhoods, with a moment of fame in the movie Ferris Bueller's Day Off. Nestled on a private street. Near transp 294, 94, shopping.
Property Specifics
| Single Family | |
| — | |
| Colonial | |
| 1968 | |
| Full | |
| — | |
| No | |
| 0.31 |
| Cook | |
| Southbridge Commons | |
| 0 / Not Applicable | |
| None | |
| Lake Michigan | |
| Public Sewer | |
| 09144511 | |
| 04164060150000 |
Nearby Schools
| NAME: | DISTRICT: | DISTANCE: | |
|---|---|---|---|
|
Grade School
Wescott Elementary School |
30 | — | |
|
Middle School
Maple School |
30 | Not in DB | |
|
High School
Glenbrook North High School |
225 | Not in DB | |
Property History
| DATE: | EVENT: | PRICE: | SOURCE: |
|---|---|---|---|
| 15 Apr, 2016 | Sold | $682,500 | MRED MLS |
| 20 Mar, 2016 | Under contract | $710,000 | MRED MLS |
| 20 Feb, 2016 | Listed for sale | $710,000 | MRED MLS |
Room Specifics
Total Bedrooms: 4
Bedrooms Above Ground: 4
Bedrooms Below Ground: 0
Dimensions: —
Floor Type: Hardwood
Dimensions: —
Floor Type: Hardwood
Dimensions: —
Floor Type: Hardwood
Full Bathrooms: 3
Bathroom Amenities: —
Bathroom in Basement: 0
Rooms: Mud Room,Recreation Room,Screened Porch,Suite,Study
Basement Description: Partially Finished
Other Specifics
| 2.5 | |
| Concrete Perimeter | |
| Brick | |
| Deck, Porch, Porch Screened, Storms/Screens | |
| Fenced Yard,Landscaped,Stream(s),Wooded | |
| 90X153X91X148 | |
| — | |
| Full | |
| Hardwood Floors | |
| Range, Microwave, Dishwasher, Refrigerator, Washer, Dryer, Disposal, Stainless Steel Appliance(s) | |
| Not in DB | |
| Tennis Courts, Sidewalks, Street Lights, Street Paved | |
| — | |
| — | |
| — |
Tax History
| Year | Property Taxes |
|---|---|
| 2016 | $9,963 |
Contact Agent
Nearby Similar Homes
Nearby Sold Comparables
Contact Agent
Listing Provided By
Berkshire Hathaway HomeServices KoenigRubloff







