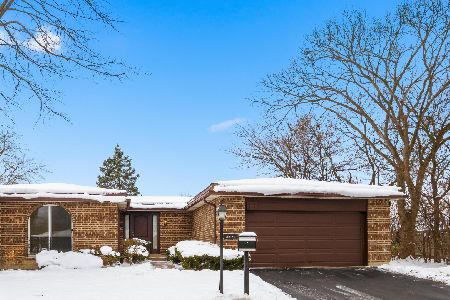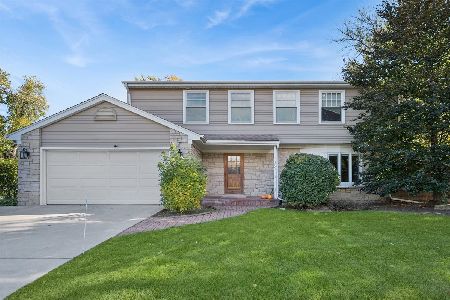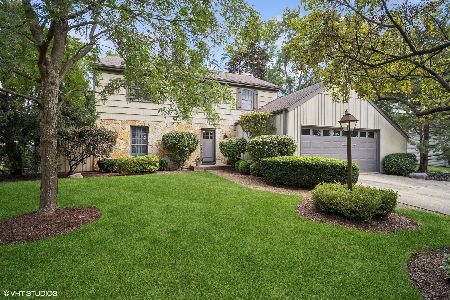2267 Southbridge Lane, Northbrook, Illinois 60062
$725,000
|
Sold
|
|
| Status: | Closed |
| Sqft: | 2,271 |
| Cost/Sqft: | $330 |
| Beds: | 4 |
| Baths: | 3 |
| Year Built: | 1969 |
| Property Taxes: | $10,561 |
| Days On Market: | 2778 |
| Lot Size: | 0,30 |
Description
Move right into this fabulously renovated New England Style Colonial in the gorgeous Southbridge Commons neighborhood. All rooms on both levels have beautiful hardwood floors and windows that let in lots of light. Step into a welcoming foyer and into an eat-in kitchen with all stainless steel appliances and an island breakfast bar. The family room has a gas burning fireplace overlooking a brick paver patio and backyard and the large, sunny dining room with attached den or office is a must see. Upstairs, a master suite with walk-in closets and master bath, laundry closet and 3 more bedrooms and full bath. A huge finished basement with lots of space for recreation and a 5th bedroom complete this space. Walk to all 3 schools: Maple, Wescott and GBN from this spectacular home. This fun-filled, family friendly neighborhood holds 6 neighborhood parties a year! Near 294, 94. District 30 schools.
Property Specifics
| Single Family | |
| — | |
| Colonial | |
| 1969 | |
| Full | |
| — | |
| No | |
| 0.3 |
| Cook | |
| Southbridge Commons | |
| 0 / Not Applicable | |
| None | |
| Lake Michigan | |
| Public Sewer | |
| 09993487 | |
| 04164060160000 |
Nearby Schools
| NAME: | DISTRICT: | DISTANCE: | |
|---|---|---|---|
|
Grade School
Wescott Elementary School |
30 | — | |
|
Middle School
Maple School |
30 | Not in DB | |
|
High School
Glenbrook North High School |
225 | Not in DB | |
Property History
| DATE: | EVENT: | PRICE: | SOURCE: |
|---|---|---|---|
| 4 Feb, 2019 | Sold | $725,000 | MRED MLS |
| 15 Jan, 2019 | Under contract | $750,000 | MRED MLS |
| — | Last price change | $799,000 | MRED MLS |
| 21 Jun, 2018 | Listed for sale | $799,000 | MRED MLS |
Room Specifics
Total Bedrooms: 5
Bedrooms Above Ground: 4
Bedrooms Below Ground: 1
Dimensions: —
Floor Type: Hardwood
Dimensions: —
Floor Type: Hardwood
Dimensions: —
Floor Type: Hardwood
Dimensions: —
Floor Type: —
Full Bathrooms: 3
Bathroom Amenities: Separate Shower
Bathroom in Basement: 0
Rooms: Den,Mud Room,Foyer,Recreation Room,Bedroom 5,Utility Room-Lower Level,Eating Area
Basement Description: Finished
Other Specifics
| 2 | |
| — | |
| — | |
| Brick Paver Patio | |
| — | |
| 90X153X91X148 | |
| — | |
| Full | |
| Hardwood Floors, Second Floor Laundry | |
| Double Oven, Microwave, Dishwasher, Refrigerator, Freezer, Washer, Dryer, Disposal, Stainless Steel Appliance(s), Cooktop | |
| Not in DB | |
| — | |
| — | |
| — | |
| — |
Tax History
| Year | Property Taxes |
|---|---|
| 2019 | $10,561 |
Contact Agent
Nearby Similar Homes
Nearby Sold Comparables
Contact Agent
Listing Provided By
eXp Realty







