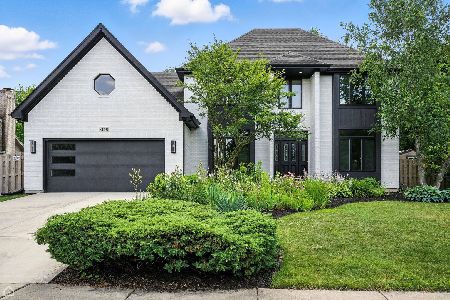2156 Primrose Lane, Naperville, Illinois 60565
$569,950
|
Sold
|
|
| Status: | Closed |
| Sqft: | 3,246 |
| Cost/Sqft: | $177 |
| Beds: | 4 |
| Baths: | 3 |
| Year Built: | 1991 |
| Property Taxes: | $11,935 |
| Days On Market: | 1933 |
| Lot Size: | 0,31 |
Description
Location, Location, Location!!! Move right into this beautiful custom built home, located on a cul-de-sac in sought after Oak Creek subdivision! This 4 bedroom 2 1/2 bath with 1st floor office. Walk through the front door into your 2 story foyer with hardwood flooring through out foyer, kitchen, living room and dining room. The 2 story family room has a gorgeous floor to ceiling brick gas fireplace and bay windows. New carpet through out first and second floors. The large eat in kitchen has 42 in cabinets, granite tile island with breakfast bar, pantry and recessed lighting. Master bedroom suite has 2 walk- in closets, double sinks, separate shower and whirl pool tub. All bedrooms have volume ceilings and fans. Full finished look out basement with possible extra bedroom/ office and lots of storage. Enjoy those fall nights on your large deck and huge yard (fence is as/is). List of updates: 2020 New carpet, Garage door and painted basement, 2018 painted inside and outside of home, 2016 Furnace, 2013 windows, 2008 roof, 2005 Hot water heater, 2003 air conditioner. Located in sought after Naperville 203 school district, close to shopping and highways. Don't let this one get away! (owners will have hardwood floors stained, buyers to pick the color of the stain)
Property Specifics
| Single Family | |
| — | |
| — | |
| 1991 | |
| Full | |
| — | |
| No | |
| 0.31 |
| Du Page | |
| Oak Creek | |
| 80 / Annual | |
| Insurance | |
| Lake Michigan | |
| Public Sewer, Sewer-Storm | |
| 10932579 | |
| 0832406053 |
Nearby Schools
| NAME: | DISTRICT: | DISTANCE: | |
|---|---|---|---|
|
Grade School
Scott Elementary School |
203 | — | |
|
Middle School
Madison Junior High School |
203 | Not in DB | |
|
High School
Naperville Central High School |
203 | Not in DB | |
Property History
| DATE: | EVENT: | PRICE: | SOURCE: |
|---|---|---|---|
| 16 Feb, 2021 | Sold | $569,950 | MRED MLS |
| 6 Feb, 2021 | Under contract | $574,900 | MRED MLS |
| 13 Nov, 2020 | Listed for sale | $574,900 | MRED MLS |
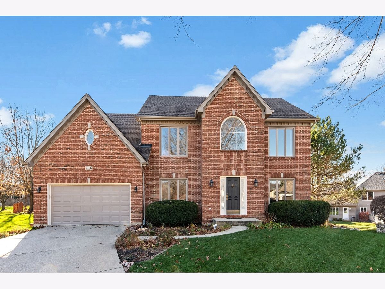
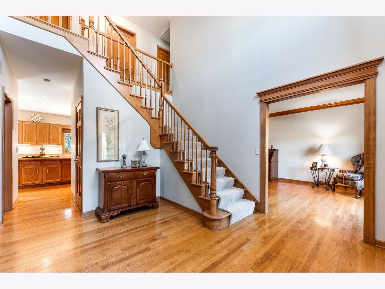
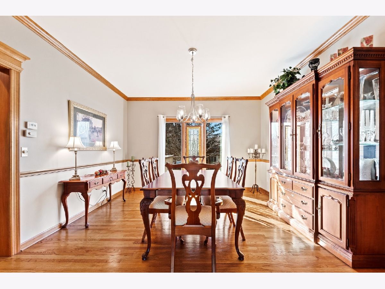
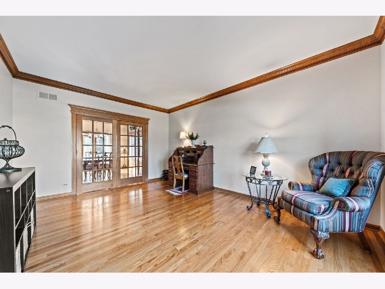
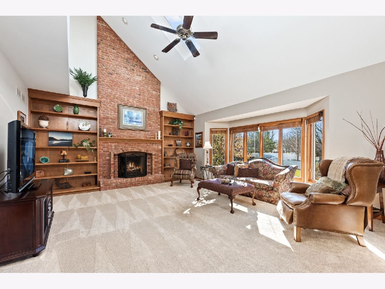
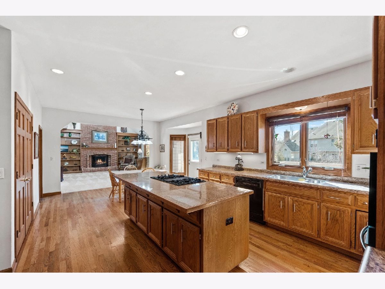
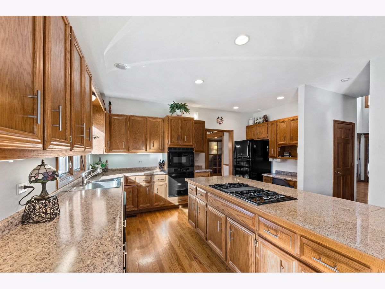
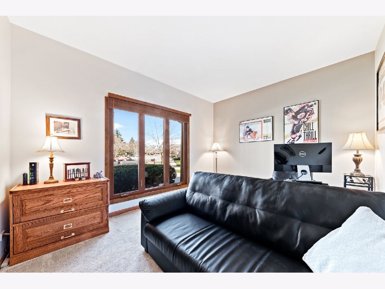
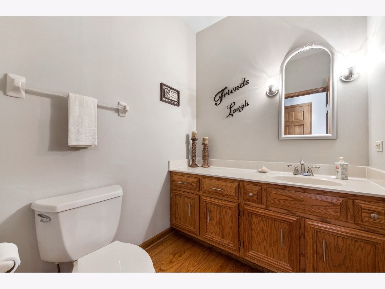
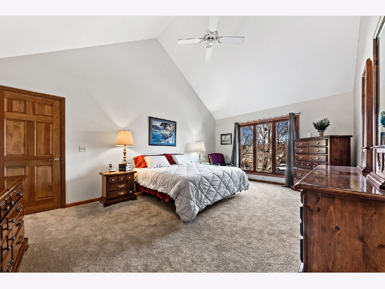
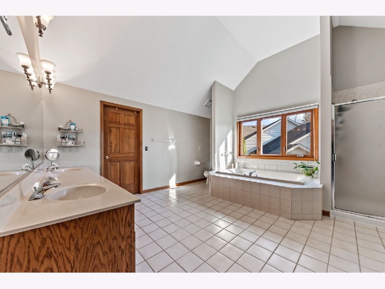
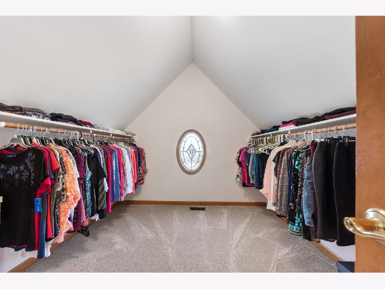
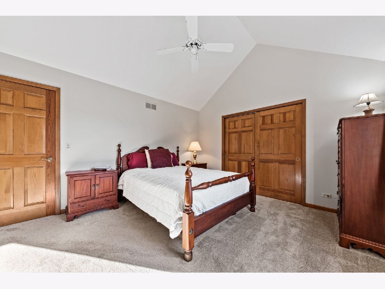
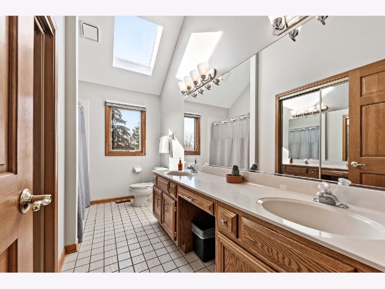
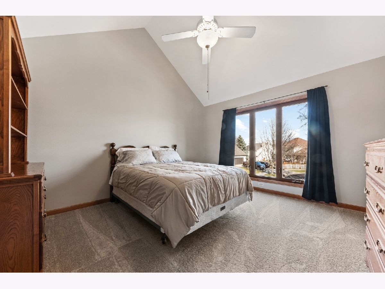
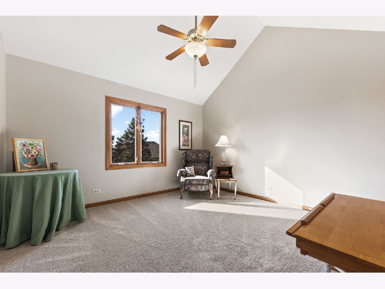
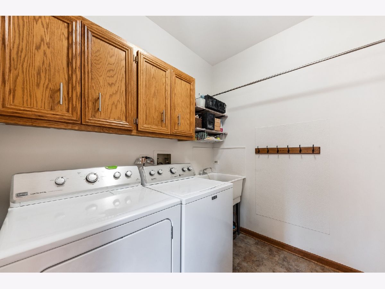
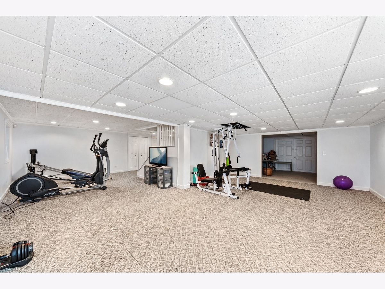
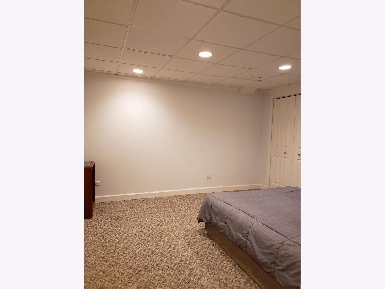
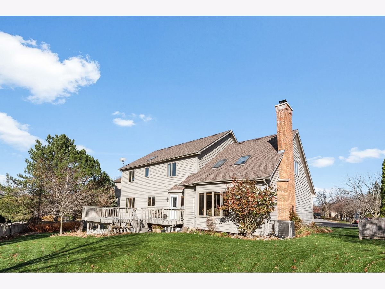
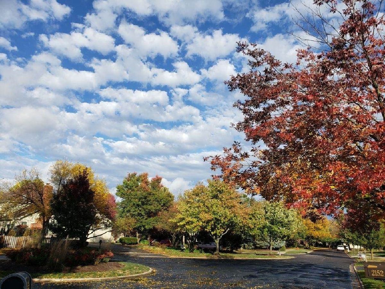
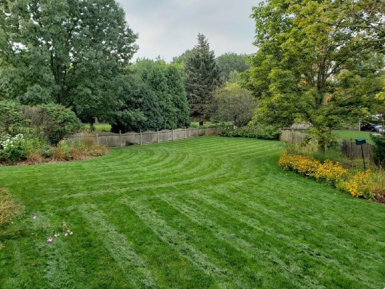
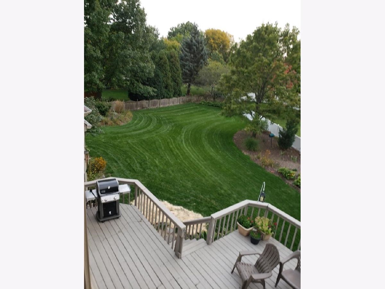
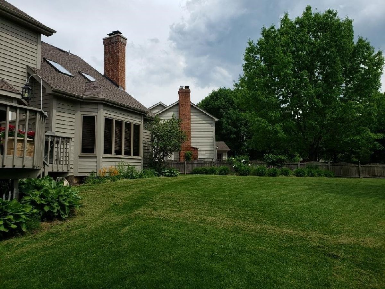
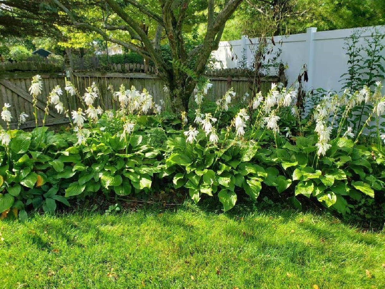

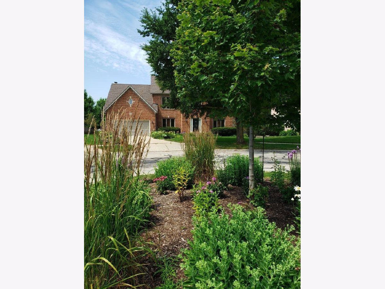
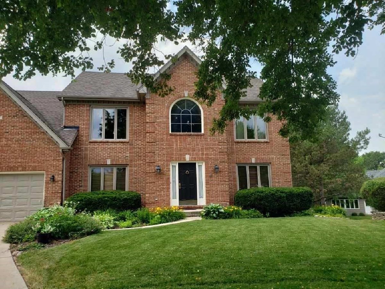
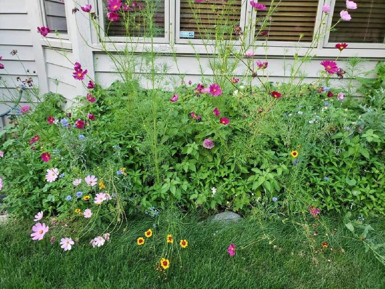
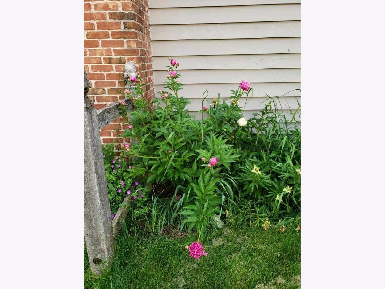
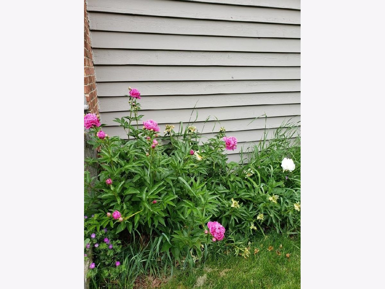
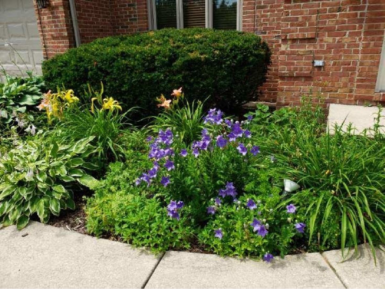
Room Specifics
Total Bedrooms: 4
Bedrooms Above Ground: 4
Bedrooms Below Ground: 0
Dimensions: —
Floor Type: Carpet
Dimensions: —
Floor Type: Carpet
Dimensions: —
Floor Type: Carpet
Full Bathrooms: 3
Bathroom Amenities: Whirlpool,Separate Shower,Double Sink
Bathroom in Basement: 0
Rooms: Den,Office,Recreation Room
Basement Description: Finished,Partially Finished
Other Specifics
| 2 | |
| — | |
| Concrete | |
| Deck | |
| Cul-De-Sac,Fenced Yard | |
| 179 X 101 X 50 X 196 | |
| — | |
| Full | |
| Vaulted/Cathedral Ceilings, Skylight(s), Hardwood Floors, First Floor Laundry, Walk-In Closet(s), Bookcases, Open Floorplan, Separate Dining Room | |
| — | |
| Not in DB | |
| — | |
| — | |
| — | |
| Wood Burning |
Tax History
| Year | Property Taxes |
|---|---|
| 2021 | $11,935 |
Contact Agent
Nearby Similar Homes
Nearby Sold Comparables
Contact Agent
Listing Provided By
Coldwell Banker Realty







