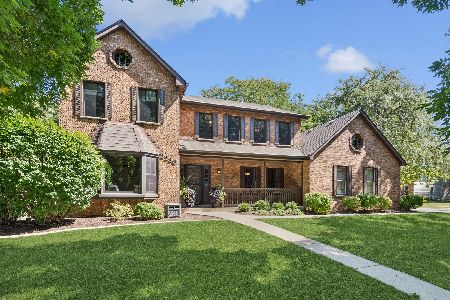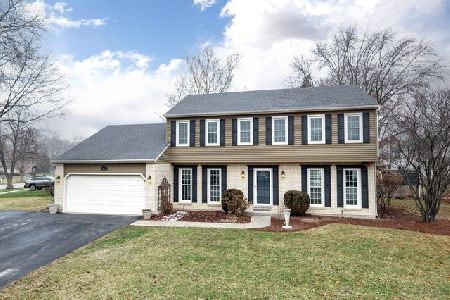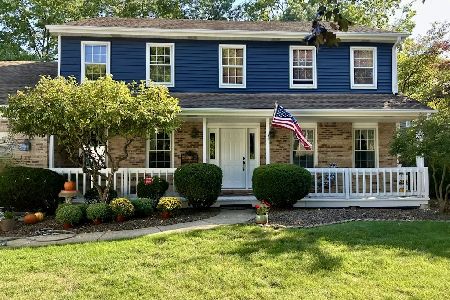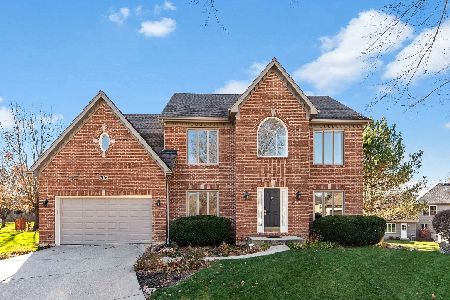2116 Keim Drive, Naperville, Illinois 60565
$490,875
|
Sold
|
|
| Status: | Closed |
| Sqft: | 3,764 |
| Cost/Sqft: | $133 |
| Beds: | 4 |
| Baths: | 4 |
| Year Built: | 1994 |
| Property Taxes: | $12,281 |
| Days On Market: | 2817 |
| Lot Size: | 0,28 |
Description
INTERIOR SHOWINGS NOW AVAILABLE. Property is in GOOD condition. Beautiful Brick 2-story home; 4 BR, 3.5 BA, full unfinished basement & 3-car attached garage. Step into the 2-story foyer with multi-tiered tray ceiling. The home features 9 ft ceilings & vaulted or cathedral ceilings throughout, built-in bookcases, crown moldings, wains coating & elaborate door casings. Kitchen has granite counter tops, large eat-at island, oak cabinets & canned lighting. Kitchen is combined with dining area. Family Room features 2-story ceilings, brick fireplace, wet bar, skylights & 2nd staircase. First floor den & laundry. Deck in back. Auction begins 08/19/18; ends 08/21/18. Air conditioners are not working.Property sells "As-Is". This property is now under auction terms. All offers should be submitted through the auction website. This property is subject to a 5% buyers premium pursuant to the Auction Terms & Conditions (minimums may apply). All auction assets will be sold subject to seller approval
Property Specifics
| Single Family | |
| — | |
| — | |
| 1994 | |
| Full | |
| — | |
| No | |
| 0.28 |
| Du Page | |
| Oak Creek | |
| 0 / Not Applicable | |
| None | |
| Public | |
| Public Sewer | |
| 09951286 | |
| 0832406065 |
Property History
| DATE: | EVENT: | PRICE: | SOURCE: |
|---|---|---|---|
| 26 Oct, 2018 | Sold | $490,875 | MRED MLS |
| 5 Sep, 2018 | Under contract | $499,500 | MRED MLS |
| — | Last price change | $581,000 | MRED MLS |
| 15 May, 2018 | Listed for sale | $642,900 | MRED MLS |
| 1 May, 2019 | Sold | $667,500 | MRED MLS |
| 1 Apr, 2019 | Under contract | $688,000 | MRED MLS |
| 25 Mar, 2019 | Listed for sale | $688,000 | MRED MLS |
Room Specifics
Total Bedrooms: 4
Bedrooms Above Ground: 4
Bedrooms Below Ground: 0
Dimensions: —
Floor Type: Carpet
Dimensions: —
Floor Type: Carpet
Dimensions: —
Floor Type: Carpet
Full Bathrooms: 4
Bathroom Amenities: Whirlpool,Separate Shower,Double Sink
Bathroom in Basement: 0
Rooms: Foyer,Den
Basement Description: Unfinished
Other Specifics
| 3 | |
| — | |
| — | |
| Deck | |
| Corner Lot | |
| 100 X 125 | |
| — | |
| Full | |
| Vaulted/Cathedral Ceilings, Skylight(s), Bar-Wet, Hardwood Floors, First Floor Laundry | |
| Double Oven, Microwave, Cooktop | |
| Not in DB | |
| — | |
| — | |
| — | |
| — |
Tax History
| Year | Property Taxes |
|---|---|
| 2018 | $12,281 |
| 2019 | $12,524 |
Contact Agent
Nearby Similar Homes
Nearby Sold Comparables
Contact Agent
Listing Provided By
Century 21 Affiliated










