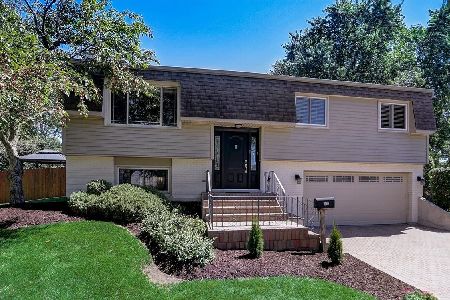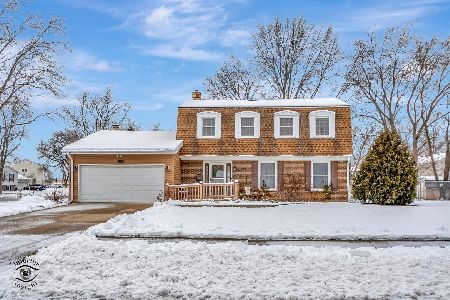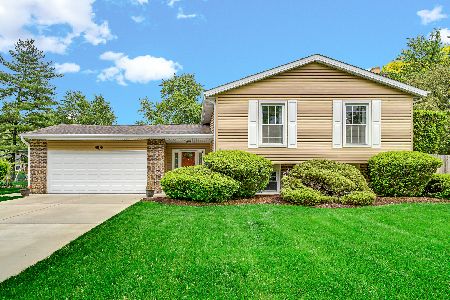2157 Hull Drive, Wheaton, Illinois 60189
$430,000
|
Sold
|
|
| Status: | Closed |
| Sqft: | 3,396 |
| Cost/Sqft: | $125 |
| Beds: | 4 |
| Baths: | 3 |
| Year Built: | 1973 |
| Property Taxes: | $8,205 |
| Days On Market: | 1559 |
| Lot Size: | 0,28 |
Description
This is a RARE find in this Market, do not Wait! This home has so much to offer! Welcome home to an awesome floor plan in the heart of South Briarcliffe! This home is located on a fantastic street, just a few blocks to the park, close to the Summer Favorite Dairy Queen & Fox Bowl, a quick ride to Whole Foods, Petes Fresh Market and more shopping and restaurants! From the moment you arrive you will notice the custom features throughout! Enter into the two-story foyer, great storage and easy access to the garage from the separate Mud Room- this is perfect for the backpacks and pet-leash area. Fantastic custom kitchen with gorgeous cabinets including a huge island of storage, granite countertops, stainless steel appliances, tons of windows bringing in the sunlight, vaulted ceilings, and a door to the two-tiered deck, huge fenced backyard and more! Fabulous Living Room features a huge vaulted ceiling, updated lighting, hardwood floors, custom french door to the spacious dining room and beautiful decor! The primary bedroom features a trey-ceiling, spacious closet, and a door to the remodeled bathroom. Two more bedrooms and storage complete this level. The lower level is perfect for the growing family or for a separate family living area! Huge family room, so cozy with plush carpeting and warm tones, full bathroom, nice laundry room and also another space as the 4th bedroom-suite is connected to the 2nd kitchen area, full bathroom and awesome storage! (This space features a door to the backyard, which is perfect for a 2nd privacy entrance.) Enjoy the evening with a private patio to relax on while overlooking your beautiful yard offering mature landscaping, tons of perennials, flowers and even a shed and cedar fence! This home is in pristine condition, it has been lovingly cared for from top to bottom! Welcome Home to fabulous place to invite all your friends and family over!
Property Specifics
| Single Family | |
| — | |
| Step Ranch | |
| 1973 | |
| Partial,English | |
| T RR WITH ADDITION | |
| No | |
| 0.28 |
| Du Page | |
| Briarcliffe | |
| 0 / Not Applicable | |
| None | |
| Lake Michigan | |
| Public Sewer | |
| 11249772 | |
| 0534104017 |
Nearby Schools
| NAME: | DISTRICT: | DISTANCE: | |
|---|---|---|---|
|
Grade School
Wiesbrook Elementary School |
200 | — | |
|
Middle School
Hubble Middle School |
200 | Not in DB | |
|
High School
Wheaton Warrenville South H S |
200 | Not in DB | |
Property History
| DATE: | EVENT: | PRICE: | SOURCE: |
|---|---|---|---|
| 23 May, 2012 | Sold | $310,000 | MRED MLS |
| 18 Apr, 2012 | Under contract | $344,900 | MRED MLS |
| 9 Apr, 2012 | Listed for sale | $344,900 | MRED MLS |
| 15 Dec, 2021 | Sold | $430,000 | MRED MLS |
| 25 Oct, 2021 | Under contract | $425,000 | MRED MLS |
| 22 Oct, 2021 | Listed for sale | $425,000 | MRED MLS |
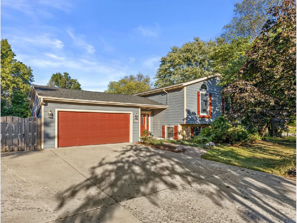
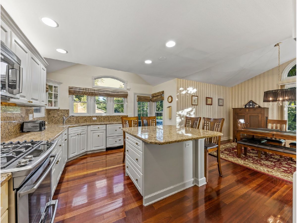
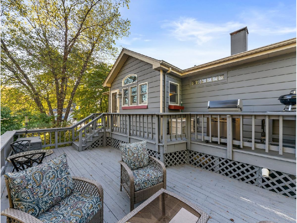
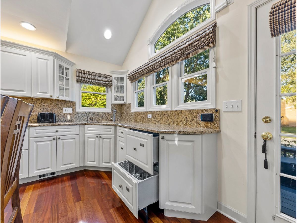
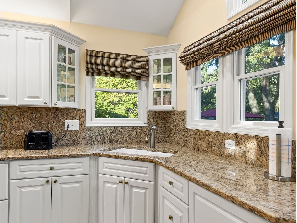
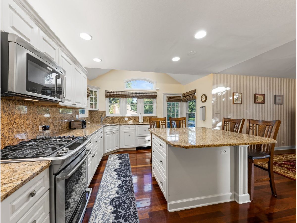
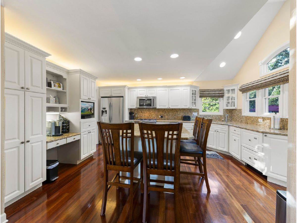
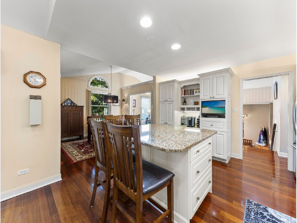
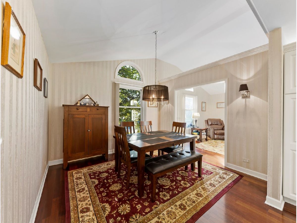
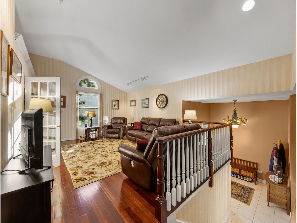
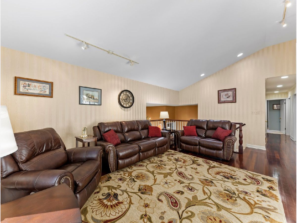
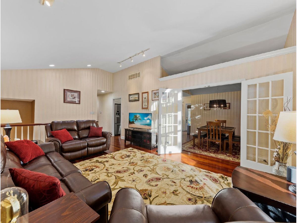
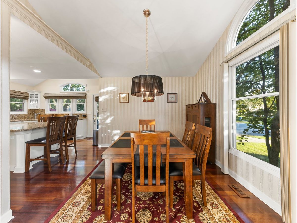
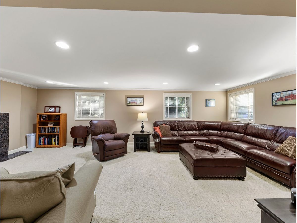
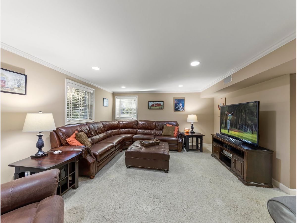
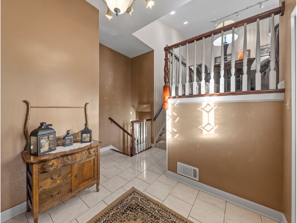
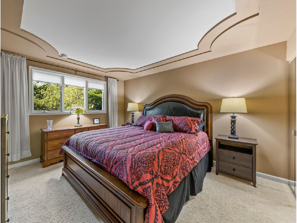
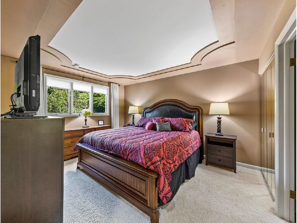
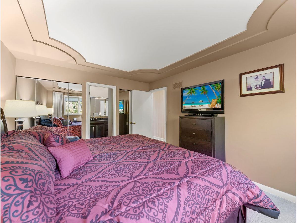
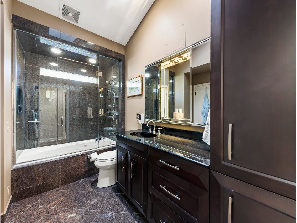
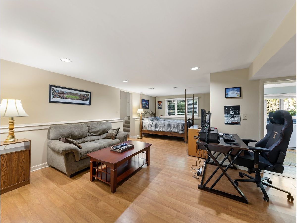
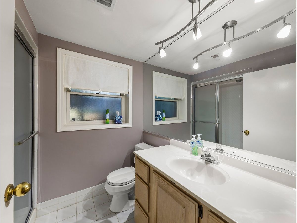
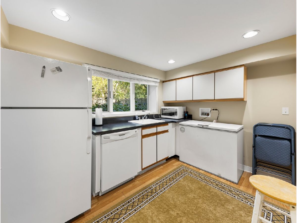
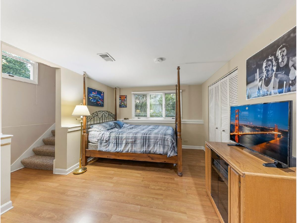
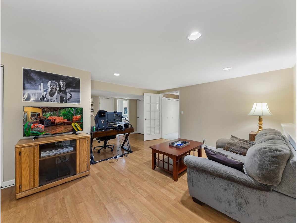
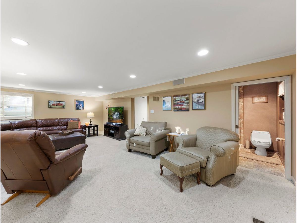
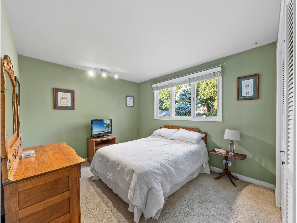
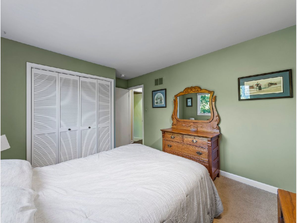
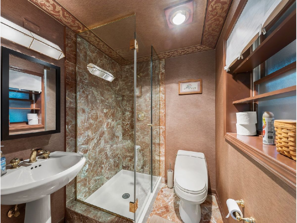
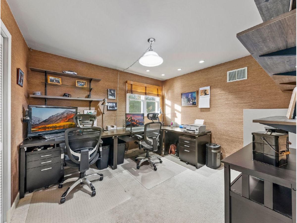
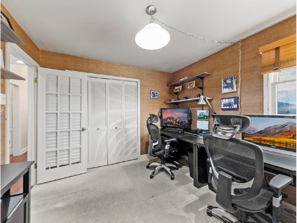
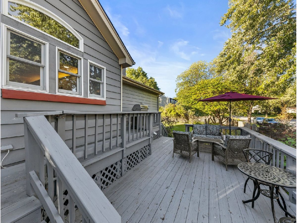
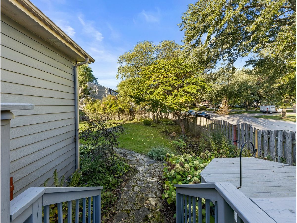
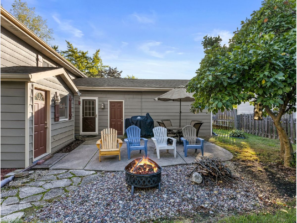
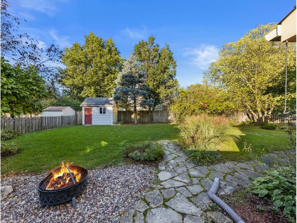
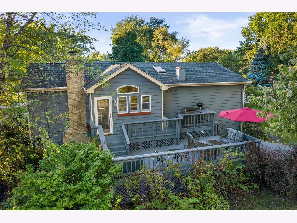
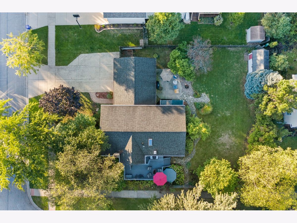
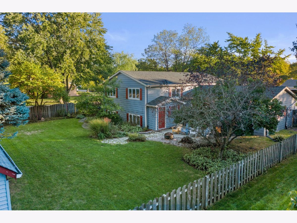
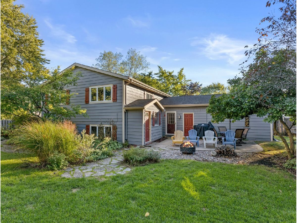
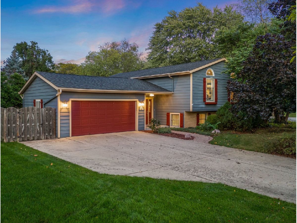
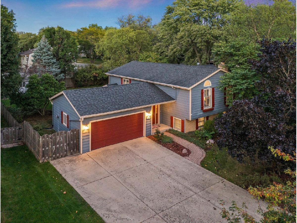
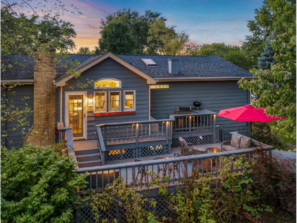
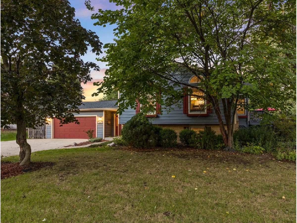
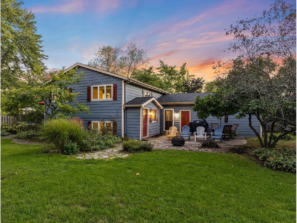
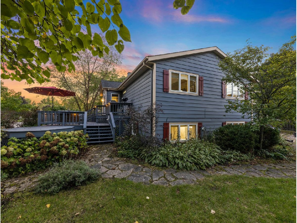
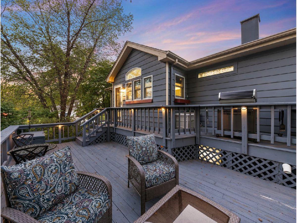
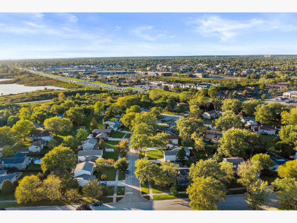
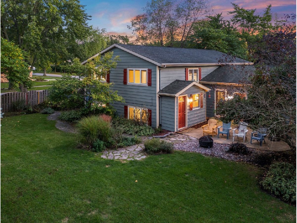
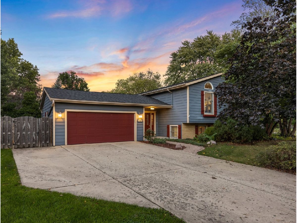
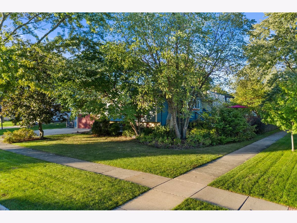
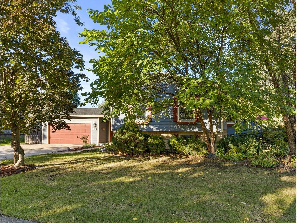
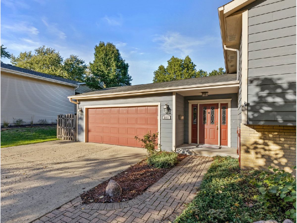
Room Specifics
Total Bedrooms: 4
Bedrooms Above Ground: 4
Bedrooms Below Ground: 0
Dimensions: —
Floor Type: Carpet
Dimensions: —
Floor Type: Carpet
Dimensions: —
Floor Type: Wood Laminate
Full Bathrooms: 3
Bathroom Amenities: —
Bathroom in Basement: 1
Rooms: Foyer,Kitchen
Basement Description: Finished
Other Specifics
| 2 | |
| Concrete Perimeter | |
| Concrete | |
| Deck, Patio | |
| Corner Lot,Fenced Yard,Landscaped | |
| 90 X 134 | |
| Full,Unfinished | |
| Full | |
| Vaulted/Cathedral Ceilings, In-Law Arrangement | |
| Range, Microwave, Dishwasher, Refrigerator, Washer, Dryer, Disposal | |
| Not in DB | |
| Park, Curbs, Sidewalks, Street Lights, Street Paved | |
| — | |
| — | |
| Attached Fireplace Doors/Screen, Gas Starter, Decorative |
Tax History
| Year | Property Taxes |
|---|---|
| 2012 | $6,925 |
| 2021 | $8,205 |
Contact Agent
Nearby Similar Homes
Nearby Sold Comparables
Contact Agent
Listing Provided By
Keller Williams Premiere Properties



