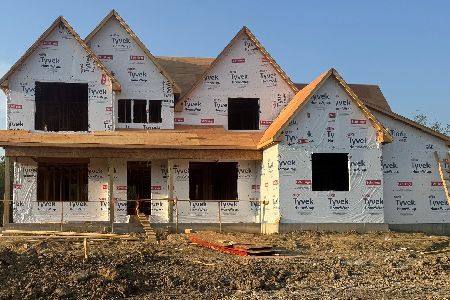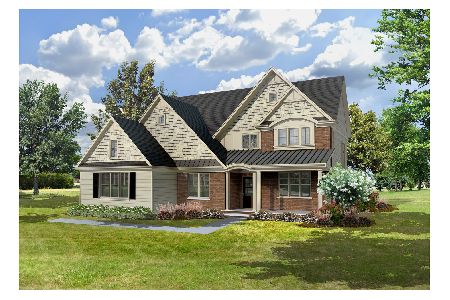21575 Hidden Valley Drive, Kildeer, Illinois 60047
$453,000
|
Sold
|
|
| Status: | Closed |
| Sqft: | 2,573 |
| Cost/Sqft: | $175 |
| Beds: | 4 |
| Baths: | 4 |
| Year Built: | 1969 |
| Property Taxes: | $12,442 |
| Days On Market: | 1695 |
| Lot Size: | 1,75 |
Description
AMAZING OPPORTUNITY in Kildeer!! FANTASTIC cul-de-sac location! 4 Bedroom, 3.1 Bath Ranch home has 5,146 sq feet of living space including FULL finished WALK OUT Basement on 1.75 gorgeous acres. Inviting Foyer welcomes you with skylight and unique curved stone wall. HUGE Living Room with beamed ceilings, wood accent wall and stone fireplace is open to the spacious Dining Room, both overlooking open front porch area. Spacious Kitchen has loads of oak cabinets, eating area and opens to Sun Room which is overlooking private yard. Primary bedroom has walk-in closet, additional closets and private bathroom. 2 additional bedrooms on the first floor share hall bathroom. The WALK OUT Basement has Family Room with fireplace feature wall, bar area, 4th bedroom, Office, Pay Room, full Bath, Laundry room and walkway to attached garage/bonus room area. Private back yard has patio area and IN GROUND POOL which needs repair, but will be amazing once complete. Gorgeous 1.75 acre property on a quiet cul-de-sac lot with mature trees. Home needs some updating but has SO MUCH POTENTIAL!! Being sold 'as is'.
Property Specifics
| Single Family | |
| — | |
| Ranch | |
| 1969 | |
| Full,Walkout | |
| — | |
| No | |
| 1.75 |
| Lake | |
| — | |
| — / Not Applicable | |
| None | |
| Private Well | |
| Septic-Private | |
| 11110296 | |
| 14273050220000 |
Nearby Schools
| NAME: | DISTRICT: | DISTANCE: | |
|---|---|---|---|
|
Grade School
Isaac Fox Elementary School |
95 | — | |
|
Middle School
Lake Zurich Middle - S Campus |
95 | Not in DB | |
|
High School
Lake Zurich High School |
95 | Not in DB | |
Property History
| DATE: | EVENT: | PRICE: | SOURCE: |
|---|---|---|---|
| 20 Sep, 2021 | Sold | $453,000 | MRED MLS |
| 6 Jun, 2021 | Under contract | $449,000 | MRED MLS |
| 3 Jun, 2021 | Listed for sale | $449,000 | MRED MLS |


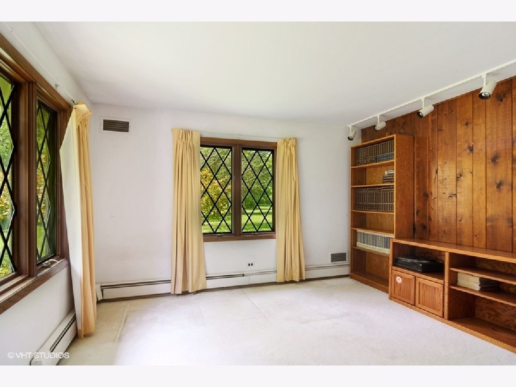
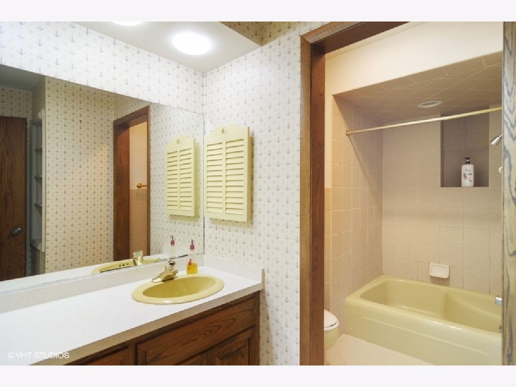
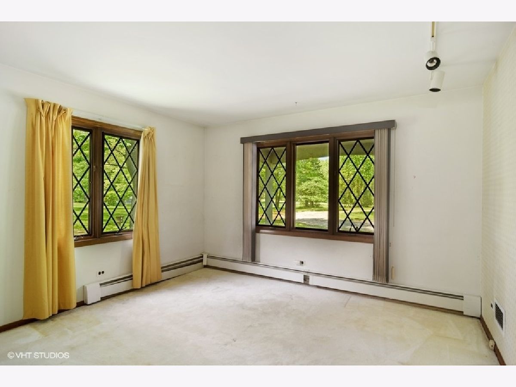
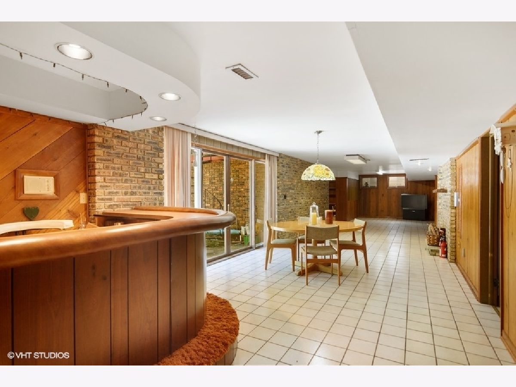

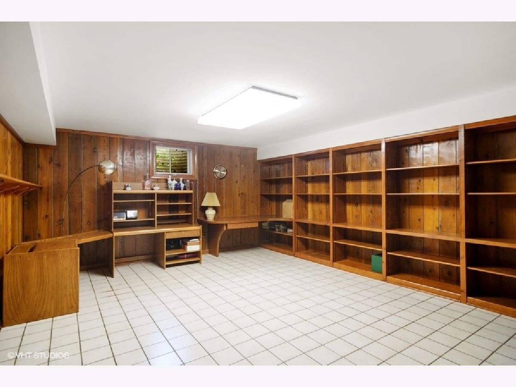
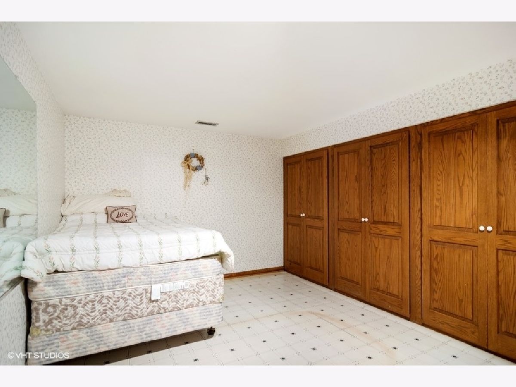
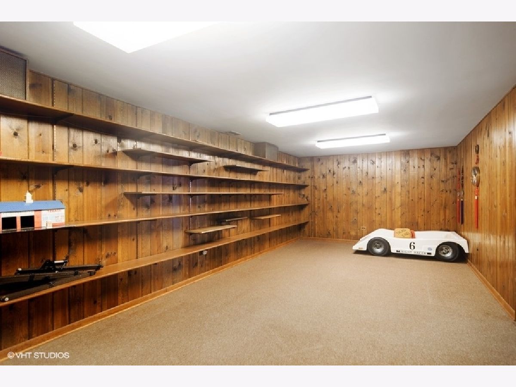
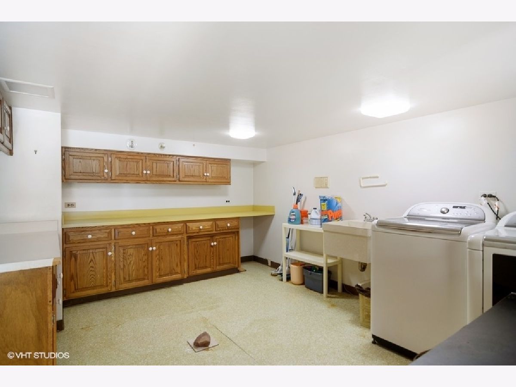
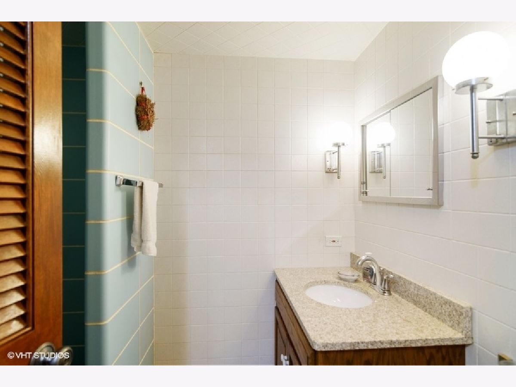
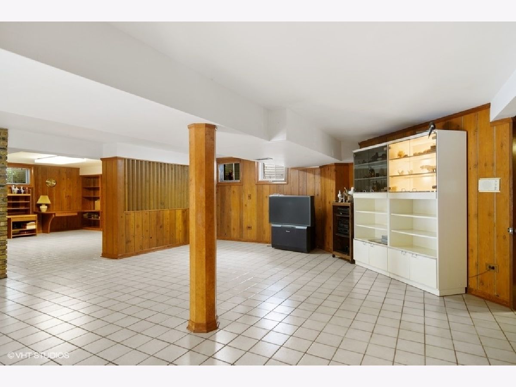



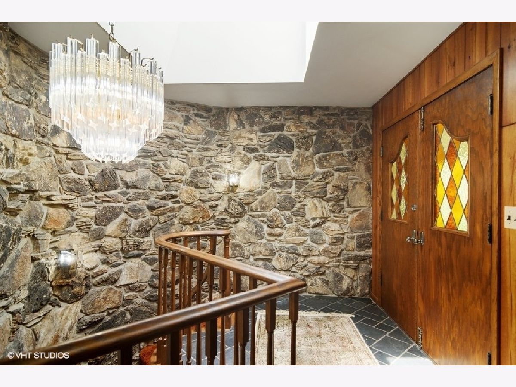
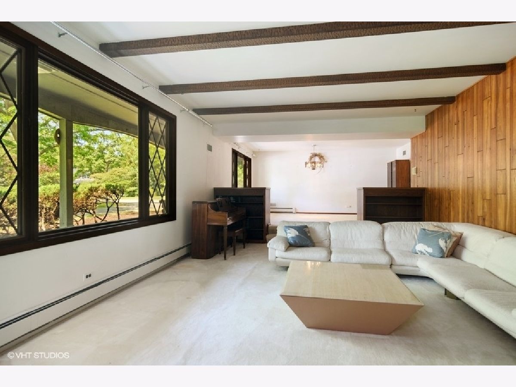

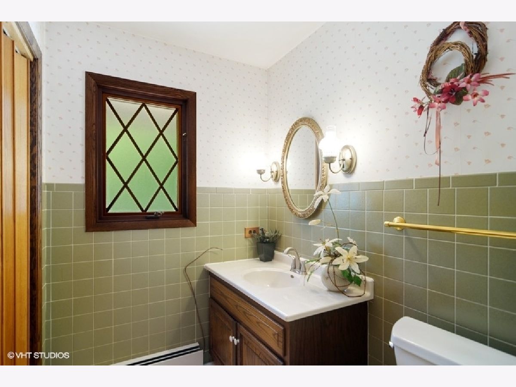

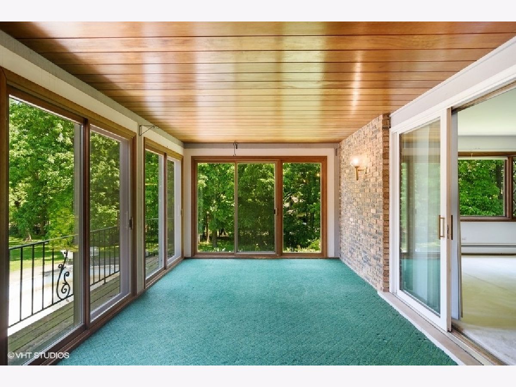
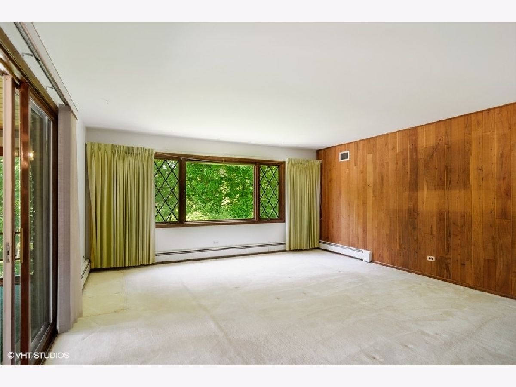
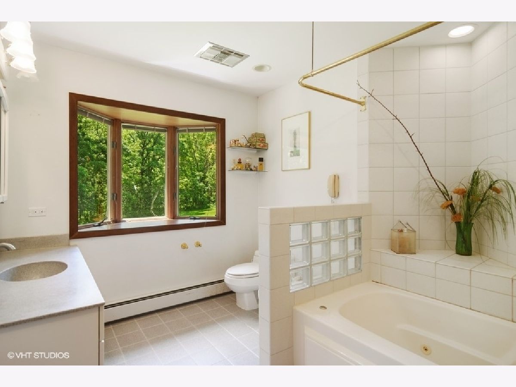
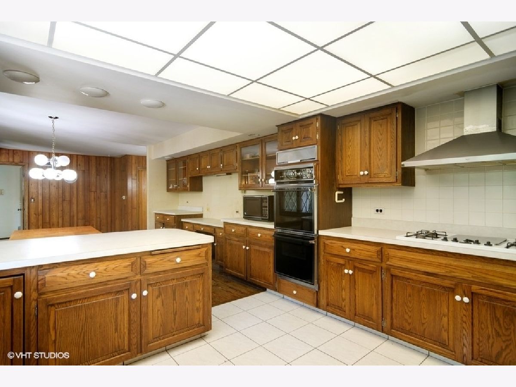
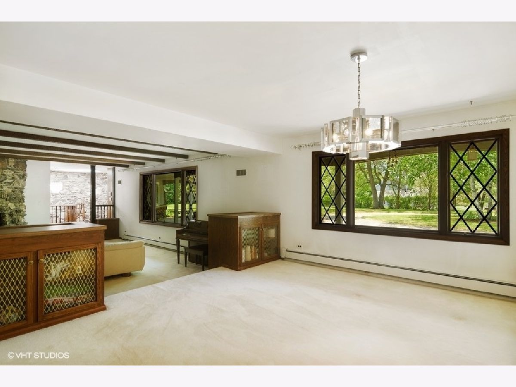
Room Specifics
Total Bedrooms: 4
Bedrooms Above Ground: 4
Bedrooms Below Ground: 0
Dimensions: —
Floor Type: Carpet
Dimensions: —
Floor Type: Carpet
Dimensions: —
Floor Type: Vinyl
Full Bathrooms: 4
Bathroom Amenities: —
Bathroom in Basement: 1
Rooms: Office,Play Room,Sun Room,Foyer
Basement Description: Finished
Other Specifics
| 4.5 | |
| Concrete Perimeter | |
| Asphalt | |
| Balcony, Patio, In Ground Pool | |
| Cul-De-Sac | |
| 437X225X230X164 | |
| — | |
| Full | |
| Skylight(s), Hardwood Floors, First Floor Full Bath, Built-in Features, Walk-In Closet(s) | |
| Double Oven, Microwave, Dishwasher, Refrigerator, Washer, Dryer, Cooktop, Range Hood | |
| Not in DB | |
| — | |
| — | |
| — | |
| — |
Tax History
| Year | Property Taxes |
|---|---|
| 2021 | $12,442 |
Contact Agent
Nearby Similar Homes
Nearby Sold Comparables
Contact Agent
Listing Provided By
Berkshire Hathaway HomeServices Starck Real Estate



