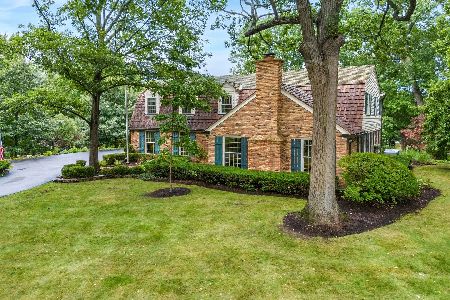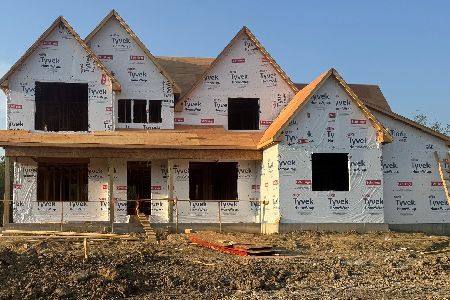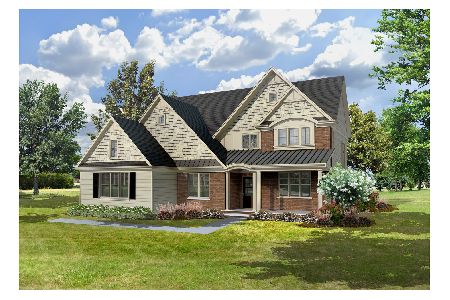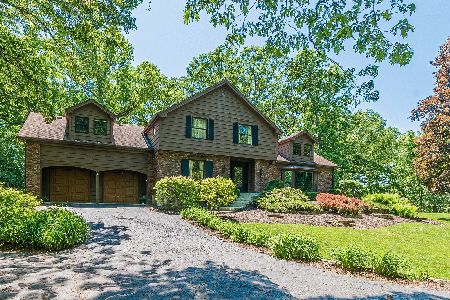21700 Hidden Valley Drive, Kildeer, Illinois 60047
$465,000
|
Sold
|
|
| Status: | Closed |
| Sqft: | 3,240 |
| Cost/Sqft: | $146 |
| Beds: | 4 |
| Baths: | 4 |
| Year Built: | 1976 |
| Property Taxes: | $9,728 |
| Days On Market: | 3725 |
| Lot Size: | 1,24 |
Description
Breathtaking water & nature views from every room in this fabulous Colorado inspired Tudor style waterfront home on 1.2 acres in the heart of Kildeer. Privately located on a dead end cul-de-sac street, this home is surrounded by beauty & serenity. This gem has a spacious floor plan with a huge loft, 1st floor & 2nd f floor master bedroom suites & a flexible floor plan for all lifestyles. Featuring 4+ beds, 3.5 baths, a 3 car garage with full attic is ideal for all your storage needs. Entertain in your cook's kitchen overlooking the Cathedral family room & sliders leading to the sweeping deck. Adorned with hardwood floors, upgraded carpet & bright windows, this home is filled with sunshine & stunning views from all windows. Full finished lower level, wet bar, full bedroom, bathroom & storage/pantry room with custom shelving. Unmatched value located minutes from Deer Park Mall & Lake Zurich schools! Fish, boat, ice skate or relax on your deck while overlooking the water. Lovely!
Property Specifics
| Single Family | |
| — | |
| Tudor | |
| 1976 | |
| Full | |
| ASPEN | |
| Yes | |
| 1.24 |
| Lake | |
| Hidden Valley | |
| 0 / Not Applicable | |
| None | |
| Private Well | |
| Septic-Private | |
| 09052611 | |
| 14273050100000 |
Nearby Schools
| NAME: | DISTRICT: | DISTANCE: | |
|---|---|---|---|
|
Grade School
Charles Quentin Elementary Schoo |
95 | — | |
|
Middle School
Lake Zurich Middle - S Campus |
95 | Not in DB | |
|
High School
Lake Zurich High School |
95 | Not in DB | |
Property History
| DATE: | EVENT: | PRICE: | SOURCE: |
|---|---|---|---|
| 30 Oct, 2015 | Sold | $465,000 | MRED MLS |
| 2 Oct, 2015 | Under contract | $473,900 | MRED MLS |
| 1 Oct, 2015 | Listed for sale | $473,900 | MRED MLS |
Room Specifics
Total Bedrooms: 5
Bedrooms Above Ground: 4
Bedrooms Below Ground: 1
Dimensions: —
Floor Type: Hardwood
Dimensions: —
Floor Type: Carpet
Dimensions: —
Floor Type: Hardwood
Dimensions: —
Floor Type: —
Full Bathrooms: 4
Bathroom Amenities: Whirlpool,Separate Shower
Bathroom in Basement: 1
Rooms: Bedroom 5,Eating Area,Foyer,Game Room,Loft,Recreation Room,Workshop
Basement Description: Finished
Other Specifics
| 3 | |
| Concrete Perimeter | |
| Asphalt | |
| Balcony, Deck, Porch Screened | |
| Cul-De-Sac,Fenced Yard,Pond(s),Water View | |
| 211X263X209X264 | |
| Unfinished | |
| Full | |
| Vaulted/Cathedral Ceilings, Bar-Wet, Hardwood Floors, First Floor Bedroom, In-Law Arrangement, First Floor Laundry | |
| Double Oven, Range, Microwave, Dishwasher, Washer, Dryer, Trash Compactor | |
| Not in DB | |
| Water Rights, Street Paved | |
| — | |
| — | |
| Wood Burning, Gas Log, Gas Starter |
Tax History
| Year | Property Taxes |
|---|---|
| 2015 | $9,728 |
Contact Agent
Nearby Similar Homes
Nearby Sold Comparables
Contact Agent
Listing Provided By
Keller Williams Realty Partners, LLC










