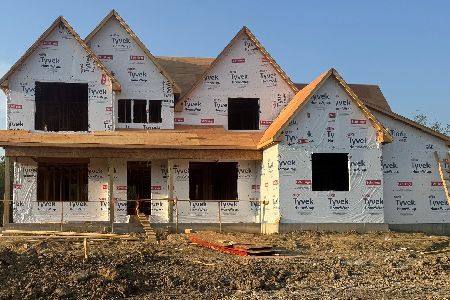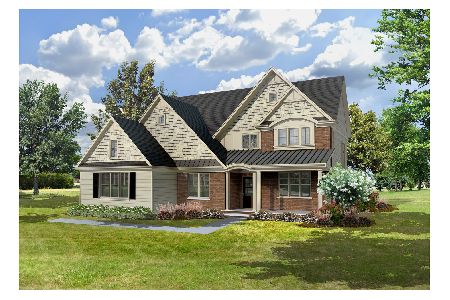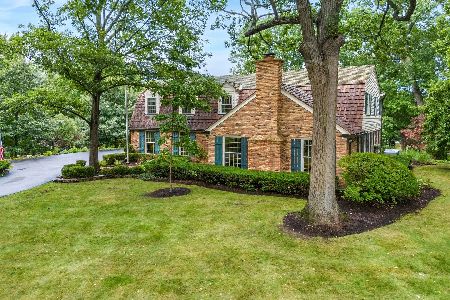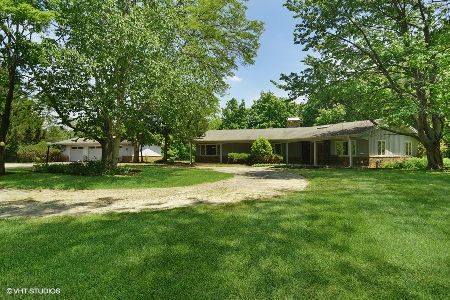21695 Hidden Valley Drive, Kildeer, Illinois 60047
$484,500
|
Sold
|
|
| Status: | Closed |
| Sqft: | 3,024 |
| Cost/Sqft: | $159 |
| Beds: | 4 |
| Baths: | 4 |
| Year Built: | 1981 |
| Property Taxes: | $11,471 |
| Days On Market: | 3578 |
| Lot Size: | 1,16 |
Description
Lovely home of brick and cedar on a beautifully landscaped lot with a water view in sought-after Hidden Valley. Soaring ceilings and contemporary architectural design. Dramatic foyer opens to first floor office/den with hardwood floors and French doors. Magnificent family room with impressive brick wall/fireplace and wood plank ceiling opens to formal dining room and kitchen. Family room with walls of windows overlooking expansive deck/hot tub and breathtaking view of the yard and sparkling pond. Eat-in kitchen with new stainless appliances. Grand master suite with remodeled bath, heated floor and walk-in closet with floor-to-ceiling sliders leading to balcony. Three additional spacious bedrooms, hall bath and loft grace the 2nd floor. Expansive English basement with rec room, workshop and 5th bedroom, bath and storage. Close to shopping and major roadways. Very special home with so much to offer. Welcome!
Property Specifics
| Single Family | |
| — | |
| — | |
| 1981 | |
| Full,English | |
| CUSTOM | |
| No | |
| 1.16 |
| Lake | |
| Hidden Valley | |
| 0 / Not Applicable | |
| None | |
| Private Well | |
| Septic-Private | |
| 09148980 | |
| 14273050200000 |
Nearby Schools
| NAME: | DISTRICT: | DISTANCE: | |
|---|---|---|---|
|
Grade School
Isaac Fox Elementary School |
95 | — | |
|
Middle School
Lake Zurich Middle - S Campus |
95 | Not in DB | |
|
High School
Lake Zurich High School |
95 | Not in DB | |
Property History
| DATE: | EVENT: | PRICE: | SOURCE: |
|---|---|---|---|
| 5 Aug, 2016 | Sold | $484,500 | MRED MLS |
| 28 Jun, 2016 | Under contract | $479,999 | MRED MLS |
| — | Last price change | $497,500 | MRED MLS |
| 25 Feb, 2016 | Listed for sale | $500,000 | MRED MLS |
Room Specifics
Total Bedrooms: 5
Bedrooms Above Ground: 4
Bedrooms Below Ground: 1
Dimensions: —
Floor Type: Carpet
Dimensions: —
Floor Type: Carpet
Dimensions: —
Floor Type: Carpet
Dimensions: —
Floor Type: —
Full Bathrooms: 4
Bathroom Amenities: Separate Shower,Double Sink,Double Shower
Bathroom in Basement: 1
Rooms: Bedroom 5,Den,Foyer,Loft,Recreation Room
Basement Description: Finished
Other Specifics
| 3 | |
| Concrete Perimeter | |
| Asphalt | |
| Balcony, Deck, Patio, Hot Tub, Brick Paver Patio, Storms/Screens | |
| Landscaped,Water View | |
| 185 X 270 | |
| — | |
| Full | |
| Vaulted/Cathedral Ceilings, Hot Tub, Bar-Wet, Hardwood Floors, Heated Floors, First Floor Laundry | |
| Range, Dishwasher, Refrigerator, Washer, Dryer, Stainless Steel Appliance(s) | |
| Not in DB | |
| Street Paved | |
| — | |
| — | |
| Wood Burning, Gas Log |
Tax History
| Year | Property Taxes |
|---|---|
| 2016 | $11,471 |
Contact Agent
Nearby Similar Homes
Nearby Sold Comparables
Contact Agent
Listing Provided By
@properties










