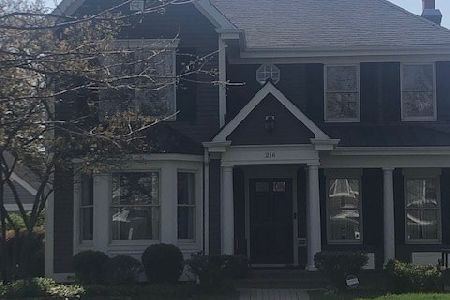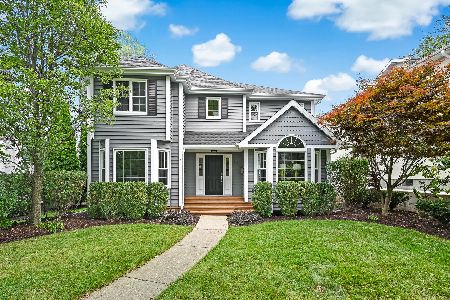216 Bodin Street, Hinsdale, Illinois 60521
$865,000
|
Sold
|
|
| Status: | Closed |
| Sqft: | 0 |
| Cost/Sqft: | — |
| Beds: | 4 |
| Baths: | 3 |
| Year Built: | 1992 |
| Property Taxes: | $11,846 |
| Days On Market: | 3608 |
| Lot Size: | 0,15 |
Description
This 4 BR home looks like it belongs in a decorating magazine! Location couldn't be better with less than 10 minute walk to West Hinsdale or Downtown Hinsdale train stations. Dark stained hardwood floors, crown moldings, formal living and dining rooms. Family room with fireplace and French door to paver brick patio. Kitchen with custom white cabinetry, granite countertops, SS appliances, center island with large eating area and French door to patio. 2nd floor laundry room. All 4 bedrooms have ceiling fans and closet organizers. Finished basement with rec room, exercise room and large storage room. New roof, new high-efficiency furnace and new high efficiency hot water heater. 2 car attached garage, lawn sprinkler system, central vacuum, security system, fenced yard and paver brick patios and walkways. Walk to nearby park and Hinsdale Pool. This home has beautiful detail and decorating.Truly move-in condition in every way.Just move-in, unpack, and enjoy everything Hinsdale has to offer.
Property Specifics
| Single Family | |
| — | |
| Colonial | |
| 1992 | |
| Full | |
| — | |
| No | |
| 0.15 |
| Du Page | |
| — | |
| 0 / Not Applicable | |
| None | |
| Lake Michigan | |
| Public Sewer | |
| 09150879 | |
| 0911223019 |
Nearby Schools
| NAME: | DISTRICT: | DISTANCE: | |
|---|---|---|---|
|
Grade School
Madison Elementary School |
181 | — | |
|
Middle School
Hinsdale Middle School |
181 | Not in DB | |
|
High School
Hinsdale Central High School |
86 | Not in DB | |
Property History
| DATE: | EVENT: | PRICE: | SOURCE: |
|---|---|---|---|
| 30 Jun, 2016 | Sold | $865,000 | MRED MLS |
| 2 May, 2016 | Under contract | $879,000 | MRED MLS |
| 29 Feb, 2016 | Listed for sale | $879,000 | MRED MLS |
| 3 May, 2022 | Sold | $1,045,000 | MRED MLS |
| 10 Mar, 2022 | Under contract | $995,000 | MRED MLS |
| 3 Mar, 2022 | Listed for sale | $995,000 | MRED MLS |
Room Specifics
Total Bedrooms: 4
Bedrooms Above Ground: 4
Bedrooms Below Ground: 0
Dimensions: —
Floor Type: Hardwood
Dimensions: —
Floor Type: Hardwood
Dimensions: —
Floor Type: Hardwood
Full Bathrooms: 3
Bathroom Amenities: Whirlpool,Double Sink
Bathroom in Basement: 0
Rooms: Exercise Room,Recreation Room,Sitting Room,Storage
Basement Description: Finished
Other Specifics
| 2 | |
| Concrete Perimeter | |
| Concrete | |
| Brick Paver Patio | |
| Fenced Yard,Park Adjacent | |
| 50 X 125 | |
| Unfinished | |
| Full | |
| Skylight(s), Hardwood Floors, Second Floor Laundry | |
| Range, Microwave, Dishwasher, Refrigerator, Freezer, Washer, Dryer, Disposal, Stainless Steel Appliance(s) | |
| Not in DB | |
| Sidewalks, Street Paved | |
| — | |
| — | |
| Gas Starter |
Tax History
| Year | Property Taxes |
|---|---|
| 2016 | $11,846 |
| 2022 | $12,438 |
Contact Agent
Nearby Similar Homes
Nearby Sold Comparables
Contact Agent
Listing Provided By
Coldwell Banker Residential











