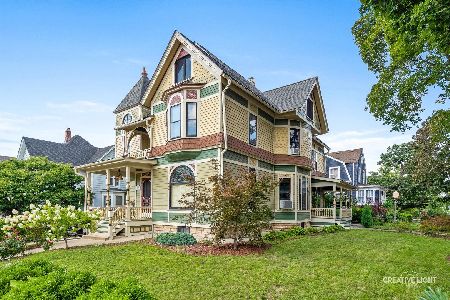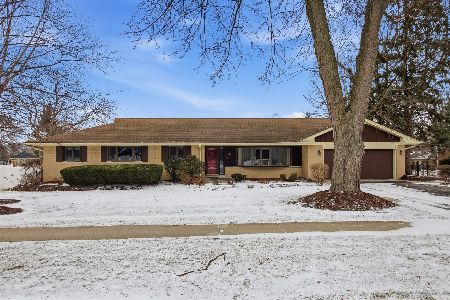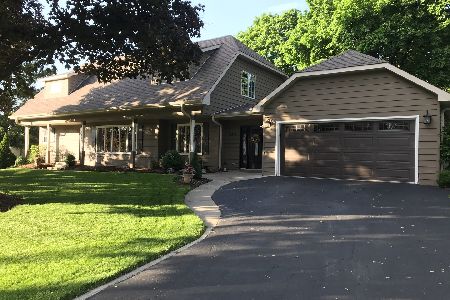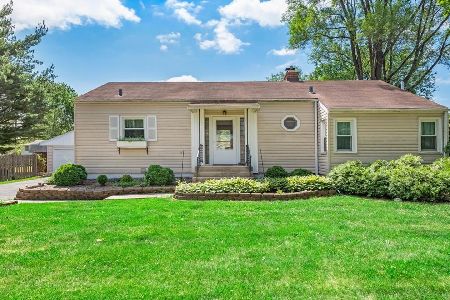216 Catalpa Court, Roselle, Illinois 60172
$332,000
|
Sold
|
|
| Status: | Closed |
| Sqft: | 2,310 |
| Cost/Sqft: | $152 |
| Beds: | 4 |
| Baths: | 3 |
| Year Built: | 1957 |
| Property Taxes: | $9,465 |
| Days On Market: | 1656 |
| Lot Size: | 0,34 |
Description
Lots of space for the whole family! Perfect in-law arrangement with bedrooms & full bathrooms on all three levels. Beautiful oversized lot with mature trees & a huge three car garage on a cul-de-sac. Most rooms feature newer luxury vinyl flooring. Bright living room with big picture window & brick gas log fireplace. 1st floor full bath that is handicap accessible. You are going to love the four season sun room with vaulted ceilings overlooking the backyard & leads out to the composite deck. The second level features a large loft & two more bedrooms including a huge master bedroom w/ built-ins, cedar walk-in closet, & French doors out to a balcony. Full bathroom with double bowl sinks, separate shower, & jetted soaking tub. Finished basement has a kitchen area with stove & refrigerator, family room, three more bedrooms, full bathroom, laundry room, & outdoor access to a work room or storage area. Well maintained home just minutes to downtown Roselle. Walk to the train. Excellent schools.
Property Specifics
| Single Family | |
| — | |
| — | |
| 1957 | |
| Full | |
| — | |
| No | |
| 0.34 |
| Du Page | |
| Branigars | |
| 0 / Not Applicable | |
| None | |
| Lake Michigan | |
| Public Sewer | |
| 11164659 | |
| 0202305019 |
Nearby Schools
| NAME: | DISTRICT: | DISTANCE: | |
|---|---|---|---|
|
Grade School
Spring Hills Elementary School |
12 | — | |
|
Middle School
Roselle Middle School |
12 | Not in DB | |
|
High School
Lake Park High School |
108 | Not in DB | |
Property History
| DATE: | EVENT: | PRICE: | SOURCE: |
|---|---|---|---|
| 13 Sep, 2021 | Sold | $332,000 | MRED MLS |
| 24 Jul, 2021 | Under contract | $350,000 | MRED MLS |
| 22 Jul, 2021 | Listed for sale | $350,000 | MRED MLS |
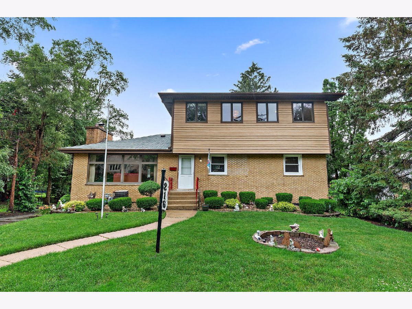
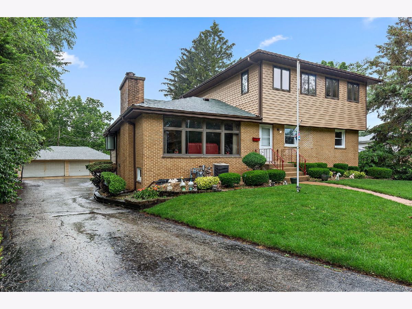
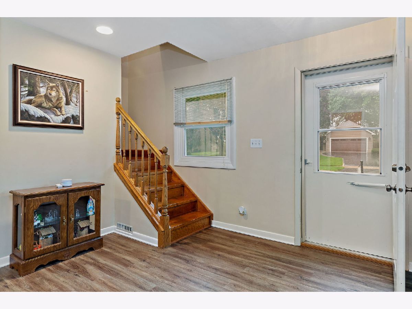
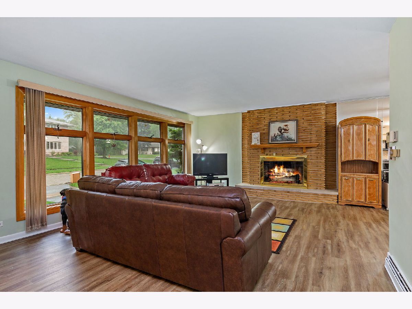
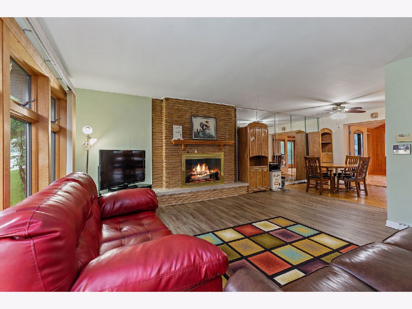
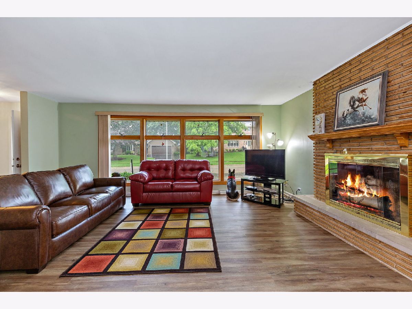
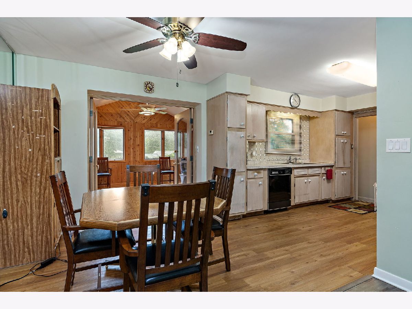
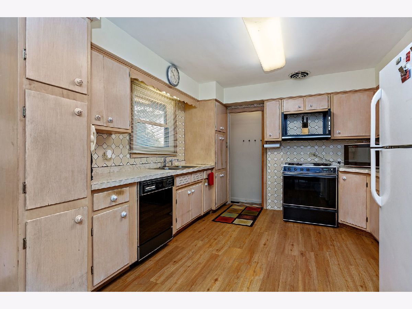
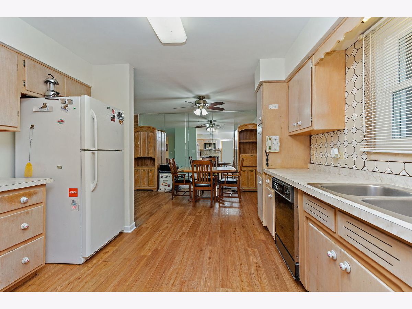
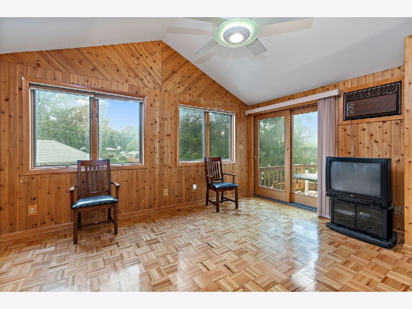
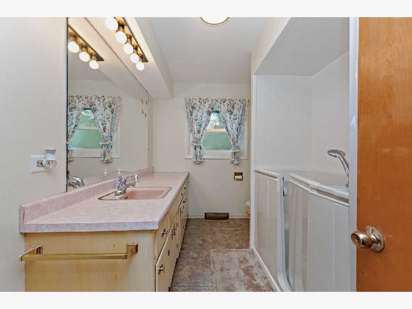
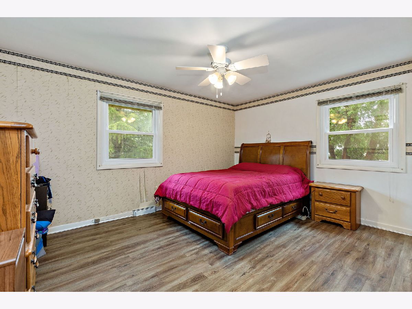
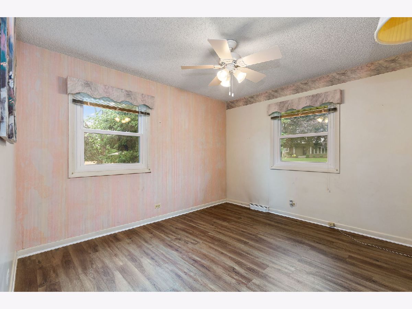
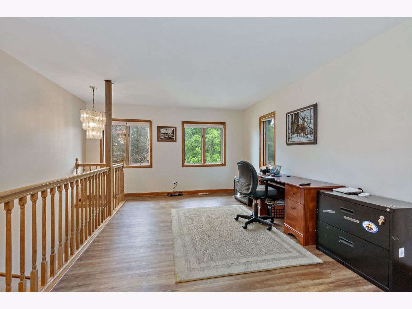
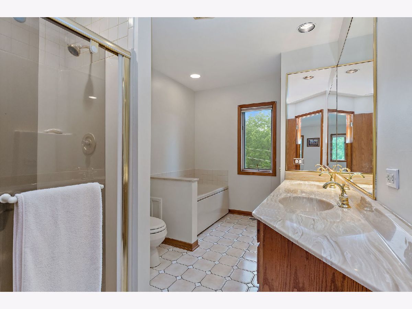
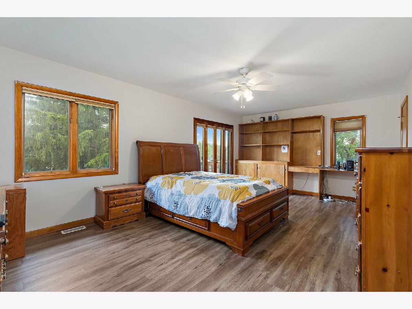
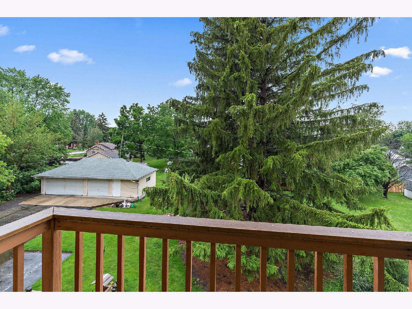
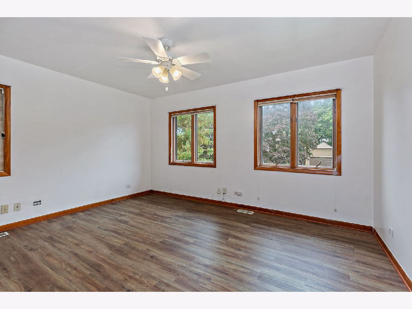
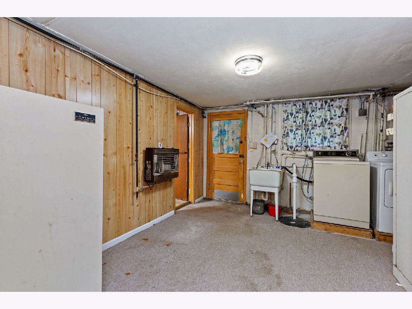
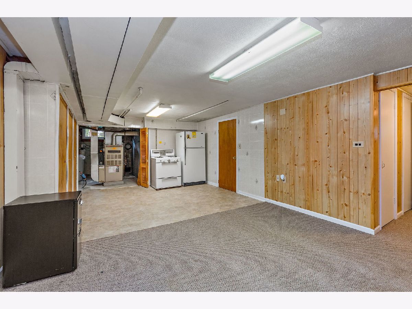
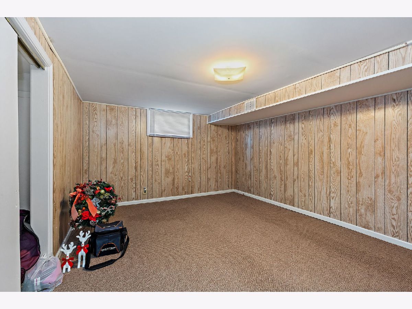
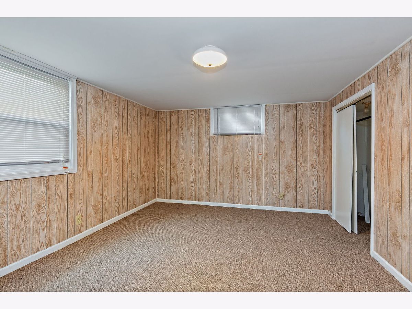
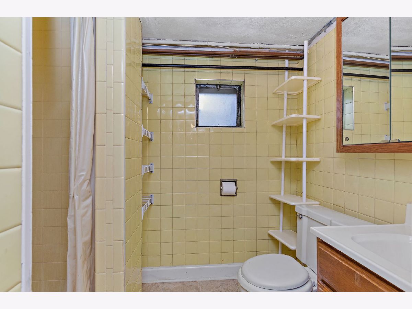
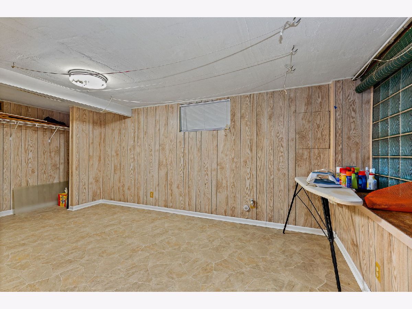
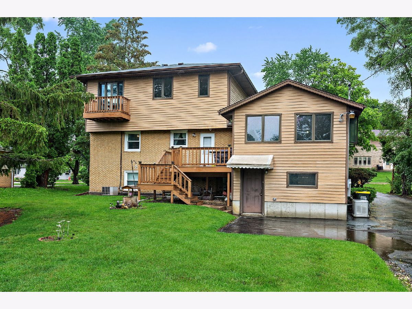
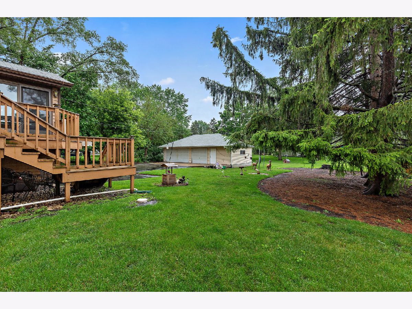
Room Specifics
Total Bedrooms: 7
Bedrooms Above Ground: 4
Bedrooms Below Ground: 3
Dimensions: —
Floor Type: Vinyl
Dimensions: —
Floor Type: Vinyl
Dimensions: —
Floor Type: Vinyl
Dimensions: —
Floor Type: —
Dimensions: —
Floor Type: —
Dimensions: —
Floor Type: —
Full Bathrooms: 3
Bathroom Amenities: Whirlpool,Separate Shower,Double Sink
Bathroom in Basement: 1
Rooms: Bedroom 5,Bedroom 6,Bedroom 7,Foyer,Walk In Closet,Heated Sun Room,Kitchen,Loft
Basement Description: Finished
Other Specifics
| 3 | |
| Concrete Perimeter | |
| Asphalt | |
| Balcony, Deck, Storms/Screens | |
| Cul-De-Sac,Mature Trees | |
| 173X70X164X108 | |
| — | |
| None | |
| Vaulted/Cathedral Ceilings, In-Law Arrangement, First Floor Full Bath, Built-in Features, Walk-In Closet(s) | |
| Range, Microwave, Dishwasher, Refrigerator, Washer, Dryer, Disposal | |
| Not in DB | |
| Curbs, Sidewalks, Street Lights, Street Paved | |
| — | |
| — | |
| Attached Fireplace Doors/Screen, Gas Log |
Tax History
| Year | Property Taxes |
|---|---|
| 2021 | $9,465 |
Contact Agent
Nearby Similar Homes
Nearby Sold Comparables
Contact Agent
Listing Provided By
Royal Family Real Estate

