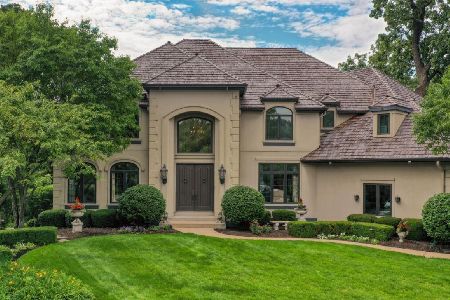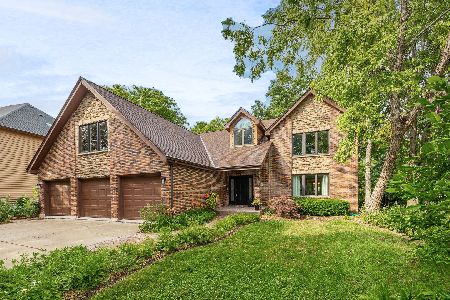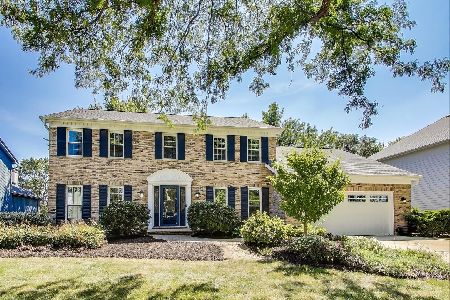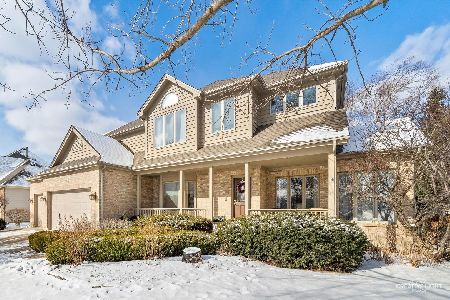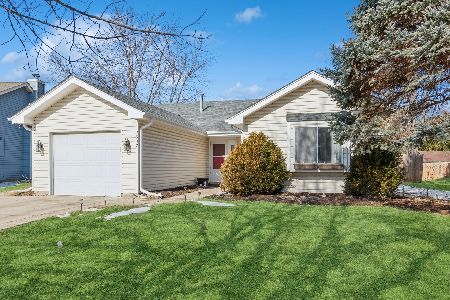216 Crooked Tree Court, Naperville, Illinois 60565
$950,000
|
Sold
|
|
| Status: | Closed |
| Sqft: | 4,667 |
| Cost/Sqft: | $222 |
| Beds: | 5 |
| Baths: | 6 |
| Year Built: | 1996 |
| Property Taxes: | $18,964 |
| Days On Market: | 4215 |
| Lot Size: | 0,50 |
Description
Elegant Estate in the Woods of Rivermist! Stunning grand entrance, dramatic ceiling heights & woodwork yet warm and inviting! Enjoy the attention to detail & beautiful view from every room! Two story foyer, formal living & dining room, study w deck, grand family room, gourmet kitchen, cozy sunroom, four bedrooms w personal baths, loft, luxurious finished basement w 5th bedroom, cul-de-sac, half acre - so much to see!
Property Specifics
| Single Family | |
| — | |
| Traditional | |
| 1996 | |
| Full | |
| — | |
| No | |
| 0.5 |
| Will | |
| Woods Of Rivermist | |
| 1250 / Annual | |
| Insurance | |
| Public | |
| Public Sewer, Sewer-Storm | |
| 08701610 | |
| 1202063100050000 |
Nearby Schools
| NAME: | DISTRICT: | DISTANCE: | |
|---|---|---|---|
|
Grade School
Kingsley Elementary School |
203 | — | |
|
Middle School
Lincoln Junior High School |
203 | Not in DB | |
|
High School
Naperville Central High School |
203 | Not in DB | |
Property History
| DATE: | EVENT: | PRICE: | SOURCE: |
|---|---|---|---|
| 12 Jul, 2007 | Sold | $1,100,000 | MRED MLS |
| 14 May, 2007 | Under contract | $1,149,999 | MRED MLS |
| 4 May, 2007 | Listed for sale | $1,149,999 | MRED MLS |
| 4 May, 2015 | Sold | $950,000 | MRED MLS |
| 8 Mar, 2015 | Under contract | $1,034,900 | MRED MLS |
| — | Last price change | $1,049,999 | MRED MLS |
| 14 Aug, 2014 | Listed for sale | $1,074,999 | MRED MLS |
| 28 Mar, 2022 | Sold | $1,000,000 | MRED MLS |
| 3 Jan, 2022 | Under contract | $1,050,000 | MRED MLS |
| — | Last price change | $1,100,000 | MRED MLS |
| 7 Jul, 2021 | Listed for sale | $1,100,000 | MRED MLS |
| 20 Jun, 2025 | Sold | $1,310,000 | MRED MLS |
| 11 Apr, 2025 | Under contract | $1,350,000 | MRED MLS |
| 23 Oct, 2024 | Listed for sale | $1,350,000 | MRED MLS |
Room Specifics
Total Bedrooms: 5
Bedrooms Above Ground: 5
Bedrooms Below Ground: 0
Dimensions: —
Floor Type: Carpet
Dimensions: —
Floor Type: Carpet
Dimensions: —
Floor Type: Carpet
Dimensions: —
Floor Type: —
Full Bathrooms: 6
Bathroom Amenities: Whirlpool,Separate Shower,Double Sink
Bathroom in Basement: 1
Rooms: Kitchen,Bedroom 5,Exercise Room,Foyer,Great Room,Loft,Study,Sun Room,Theatre Room
Basement Description: Finished
Other Specifics
| 3.5 | |
| Concrete Perimeter | |
| Concrete | |
| Deck, Storms/Screens | |
| Cul-De-Sac,Nature Preserve Adjacent,Landscaped,Park Adjacent,Pond(s),Wooded | |
| 78 X 149 X 237 X 168 | |
| Pull Down Stair,Unfinished | |
| Full | |
| Vaulted/Cathedral Ceilings, Skylight(s), Bar-Wet, Hardwood Floors, First Floor Laundry, First Floor Full Bath | |
| Double Oven, Range, Microwave, Dishwasher, Refrigerator, High End Refrigerator, Bar Fridge, Washer, Dryer, Disposal, Stainless Steel Appliance(s), Wine Refrigerator | |
| Not in DB | |
| Sidewalks, Street Lights, Street Paved | |
| — | |
| — | |
| Gas Log, Gas Starter |
Tax History
| Year | Property Taxes |
|---|---|
| 2007 | $17,254 |
| 2015 | $18,964 |
| 2022 | $19,194 |
| 2025 | $24,204 |
Contact Agent
Nearby Similar Homes
Nearby Sold Comparables
Contact Agent
Listing Provided By
RE/MAX Professionals Select

