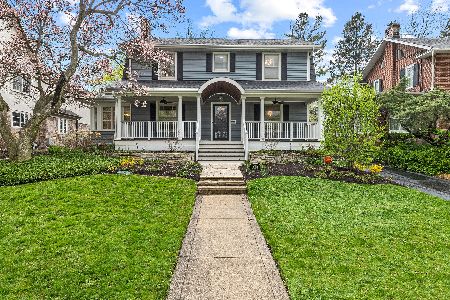216 Grant Street, Hinsdale, Illinois 60521
$930,000
|
Sold
|
|
| Status: | Closed |
| Sqft: | 0 |
| Cost/Sqft: | — |
| Beds: | 4 |
| Baths: | 4 |
| Year Built: | 1926 |
| Property Taxes: | $12,949 |
| Days On Market: | 2160 |
| Lot Size: | 0,25 |
Description
Impressive two story with wonderful classic appeal and great renovations. Sweeping front porch added with bead board ceiling offering a great outdoor space. Gorgeous new kitchen by Drury Designs with Wolf cooktop, Miele dishwasher, Wolf steam oven and Wolf conventional open, generous center island with wood top, marble counters, large farm sink, pretty white cabinetry. Perfect floor plan has kitchen open to sunny breakfast room and step down to large family room with fireplace and great views of beautiful deep lot. Dining room with pretty custom cabinetry and service area also by Drury Design. Warm, inviting living room with fireplace and bookcases is an open entertaining space that also flows into the family room through French doors. Sunroom office is a perfect spot for working or relaxing. Updated powder room, hardwood floors, new light fixtures. Master suite with double closets and master bath, three additional bedrooms, great new hall bath with soaking tub, pedestal sink, and subway tile walls, second floor laundry room, finished recreation room. Wonderful brick paver patio added and great outdoor kitchen recently put in featuring pizza oven, grill, lovely tall trees, large pretty lot. Fabulous location near Monroe School, town, train, library, Burns Field. Great in-town living.
Property Specifics
| Single Family | |
| — | |
| Colonial | |
| 1926 | |
| Partial | |
| — | |
| No | |
| 0.25 |
| Du Page | |
| — | |
| 0 / Not Applicable | |
| None | |
| Lake Michigan | |
| Public Sewer | |
| 10613506 | |
| 0901317014 |
Nearby Schools
| NAME: | DISTRICT: | DISTANCE: | |
|---|---|---|---|
|
Grade School
Monroe Elementary School |
181 | — | |
|
Middle School
Clarendon Hills Middle School |
181 | Not in DB | |
|
High School
Hinsdale Central High School |
86 | Not in DB | |
Property History
| DATE: | EVENT: | PRICE: | SOURCE: |
|---|---|---|---|
| 15 Jul, 2014 | Sold | $1,010,000 | MRED MLS |
| 28 Apr, 2014 | Under contract | $1,049,000 | MRED MLS |
| 7 Apr, 2014 | Listed for sale | $1,049,000 | MRED MLS |
| 28 Sep, 2020 | Sold | $930,000 | MRED MLS |
| 22 Jul, 2020 | Under contract | $995,000 | MRED MLS |
| — | Last price change | $1,075,000 | MRED MLS |
| 17 Jan, 2020 | Listed for sale | $1,239,000 | MRED MLS |
| 18 Jun, 2021 | Sold | $1,050,000 | MRED MLS |
| 29 Apr, 2021 | Under contract | $1,095,000 | MRED MLS |
| 16 Apr, 2021 | Listed for sale | $1,095,000 | MRED MLS |
Room Specifics
Total Bedrooms: 4
Bedrooms Above Ground: 4
Bedrooms Below Ground: 0
Dimensions: —
Floor Type: Carpet
Dimensions: —
Floor Type: Carpet
Dimensions: —
Floor Type: Carpet
Full Bathrooms: 4
Bathroom Amenities: Separate Shower,Double Sink
Bathroom in Basement: 0
Rooms: Breakfast Room,Exercise Room,Foyer,Recreation Room,Sun Room
Basement Description: Partially Finished,Crawl
Other Specifics
| 2 | |
| — | |
| Asphalt | |
| Deck, Storms/Screens | |
| Fenced Yard | |
| 57.5 X 187 | |
| Unfinished | |
| Full | |
| Skylight(s), Bar-Wet, Hardwood Floors, Second Floor Laundry | |
| Double Oven, Dishwasher, High End Refrigerator, Disposal, Stainless Steel Appliance(s), Wine Refrigerator | |
| Not in DB | |
| Curbs, Sidewalks, Street Lights, Street Paved | |
| — | |
| — | |
| Wood Burning, Gas Starter |
Tax History
| Year | Property Taxes |
|---|---|
| 2014 | $11,791 |
| 2020 | $12,949 |
| 2021 | $14,068 |
Contact Agent
Nearby Similar Homes
Nearby Sold Comparables
Contact Agent
Listing Provided By
Baird & Warner Real Estate










