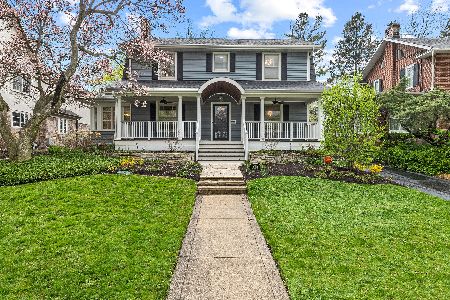216 Grant Street, Hinsdale, Illinois 60521
$1,010,000
|
Sold
|
|
| Status: | Closed |
| Sqft: | 0 |
| Cost/Sqft: | — |
| Beds: | 4 |
| Baths: | 4 |
| Year Built: | 1902 |
| Property Taxes: | $11,791 |
| Days On Market: | 4271 |
| Lot Size: | 0,00 |
Description
CLASSIC HOME WITH LOTS OF CHARACTER. BEAUTIFUL KITCHEN WITH GRANITE AND HUGE BREAKFAST AREA. OPEN FLOOR PLAN TO THE STEP DOWN FAMILY ROOM WITH A COZY FIREPLACE AND LARGE WINDOWS OVERLOOKING THE BACKYARD. 4 GENEROUS BEDROOMS: MASTER WITH MASTER BATH. SECOND FLOOR LAUNDRY. GREAT SCHOOL DISTRICT & LOCATION.SHORT WALK TO MONROE GRADE SCHOOL, BURNS FIELD, LIBRARY, TOWN, & TRAIN STATION.
Property Specifics
| Single Family | |
| — | |
| Colonial | |
| 1902 | |
| Partial | |
| — | |
| No | |
| — |
| Du Page | |
| — | |
| 0 / Not Applicable | |
| None | |
| Lake Michigan | |
| Public Sewer | |
| 08577940 | |
| 0901317014 |
Nearby Schools
| NAME: | DISTRICT: | DISTANCE: | |
|---|---|---|---|
|
Grade School
Monroe Elementary School |
181 | — | |
|
Middle School
Clarendon Hills Middle School |
181 | Not in DB | |
|
High School
Hinsdale Central High School |
86 | Not in DB | |
Property History
| DATE: | EVENT: | PRICE: | SOURCE: |
|---|---|---|---|
| 15 Jul, 2014 | Sold | $1,010,000 | MRED MLS |
| 28 Apr, 2014 | Under contract | $1,049,000 | MRED MLS |
| 7 Apr, 2014 | Listed for sale | $1,049,000 | MRED MLS |
| 28 Sep, 2020 | Sold | $930,000 | MRED MLS |
| 22 Jul, 2020 | Under contract | $995,000 | MRED MLS |
| — | Last price change | $1,075,000 | MRED MLS |
| 17 Jan, 2020 | Listed for sale | $1,239,000 | MRED MLS |
| 18 Jun, 2021 | Sold | $1,050,000 | MRED MLS |
| 29 Apr, 2021 | Under contract | $1,095,000 | MRED MLS |
| 16 Apr, 2021 | Listed for sale | $1,095,000 | MRED MLS |
Room Specifics
Total Bedrooms: 4
Bedrooms Above Ground: 4
Bedrooms Below Ground: 0
Dimensions: —
Floor Type: Carpet
Dimensions: —
Floor Type: Carpet
Dimensions: —
Floor Type: Carpet
Full Bathrooms: 4
Bathroom Amenities: Separate Shower,Double Sink
Bathroom in Basement: 0
Rooms: Breakfast Room,Exercise Room,Foyer,Recreation Room,Sun Room
Basement Description: Partially Finished,Crawl
Other Specifics
| 2 | |
| — | |
| Asphalt | |
| Deck, Storms/Screens | |
| Fenced Yard | |
| 57.5 X 187 | |
| Unfinished | |
| Full | |
| Skylight(s), Bar-Wet, Second Floor Laundry | |
| Double Oven, Dishwasher, High End Refrigerator, Disposal, Stainless Steel Appliance(s), Wine Refrigerator | |
| Not in DB | |
| Sidewalks, Street Lights, Street Paved | |
| — | |
| — | |
| Wood Burning, Gas Starter |
Tax History
| Year | Property Taxes |
|---|---|
| 2014 | $11,791 |
| 2020 | $12,949 |
| 2021 | $14,068 |
Contact Agent
Nearby Similar Homes
Nearby Sold Comparables
Contact Agent
Listing Provided By
Re/Max Signature Homes










