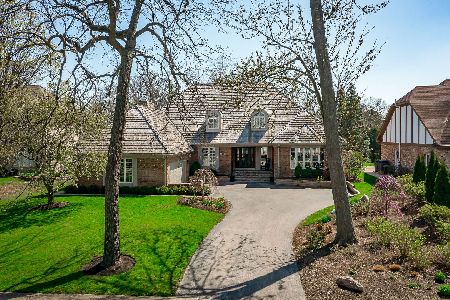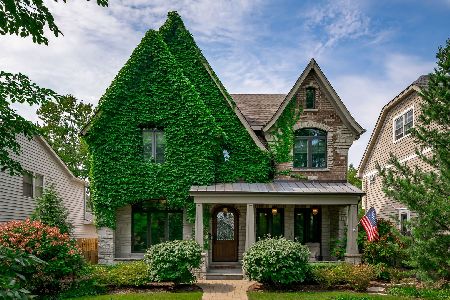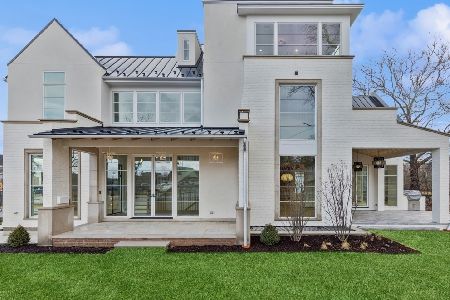216 Grant Street, Hinsdale, Illinois 60521
$1,050,000
|
Sold
|
|
| Status: | Closed |
| Sqft: | 3,662 |
| Cost/Sqft: | $299 |
| Beds: | 4 |
| Baths: | 4 |
| Year Built: | 1926 |
| Property Taxes: | $14,068 |
| Days On Market: | 1628 |
| Lot Size: | 0,25 |
Description
Best of both worlds! Set on a large lot and offering in-town living near the train, schools, library and Burns Field, this elegant Colonial farmhouse recently underwent a renovation that added a custom new kitchen, sweeping new porch and a beautiful backyard space with outdoor kitchen. Countless upgrades have been integrated to the home, including brand new electrical, plumbing, chimneys, fireplaces refinished hardwood floors, new light fixtures and more. Old and new have been mixed mindfully, making it possible for the interiors to flex in style from transitional, traditional or even modern farmhouse. The welcoming front porch with bead board ceiling ushers you into the foyer, which bisects the formal dining room, living room and sun room. The floorplan flows effortlessly from room to room, allowing for seamless entertaining and formal-to-casual living. The living room, touched by a fireplace and bookcases, functions as a natural gathering space that leads into the family room via French doors. The kitchen also opens up to a sunny breakfast room and steps down to the large family room, anchored by a classic brick fireplace. Views extend to the deep backyard. Teeming with character, the new kitchen by Drury Designs blends traditional details like a farmhouse sink, marble and wood countertops, white cabinetry and a center island with high-end appliances such as a Sub Zero refrigerator, Sub Zero wine cooler, Wolf cooktop, Miele dishwasher, Wolf steam oven and Wolf conventional oven. A service area with custom cabinetry brilliantly connects the kitchen to the dining room for an extra touch of sophistication. Upstairs, there are four bedrooms, one with an ensuite bath and walk-in closet. The gracious primary suite beckons with plenty of space, double closets and a large bath with dual sinks. A newly remodeled hall bath captures the home's original Colonial heritage with a clawfoot tub, pedestal sink and classic subway tile. A second floor laundry room completes this level. The basement has been outfitted for all-season entertaining with a large recreation room and bonus room for storage. Google Nest technology and other smart home features further elevate the living experience. Meanwhile, a pretty outdoor space awaits with a newly installed brick paver patio, outdoor kitchen with pizza oven and grill, all surrounded by mature trees. Perfection within steps of all the action in Hinsdale! This architectural jewel is for you.
Property Specifics
| Single Family | |
| — | |
| — | |
| 1926 | |
| Partial | |
| — | |
| No | |
| 0.25 |
| Du Page | |
| — | |
| 0 / Not Applicable | |
| None | |
| Lake Michigan | |
| Public Sewer | |
| 11045676 | |
| 0901317014 |
Nearby Schools
| NAME: | DISTRICT: | DISTANCE: | |
|---|---|---|---|
|
Grade School
Monroe Elementary School |
181 | — | |
|
Middle School
Clarendon Hills Middle School |
181 | Not in DB | |
|
High School
Hinsdale Central High School |
86 | Not in DB | |
Property History
| DATE: | EVENT: | PRICE: | SOURCE: |
|---|---|---|---|
| 15 Jul, 2014 | Sold | $1,010,000 | MRED MLS |
| 28 Apr, 2014 | Under contract | $1,049,000 | MRED MLS |
| 7 Apr, 2014 | Listed for sale | $1,049,000 | MRED MLS |
| 28 Sep, 2020 | Sold | $930,000 | MRED MLS |
| 22 Jul, 2020 | Under contract | $995,000 | MRED MLS |
| — | Last price change | $1,075,000 | MRED MLS |
| 17 Jan, 2020 | Listed for sale | $1,239,000 | MRED MLS |
| 18 Jun, 2021 | Sold | $1,050,000 | MRED MLS |
| 29 Apr, 2021 | Under contract | $1,095,000 | MRED MLS |
| 16 Apr, 2021 | Listed for sale | $1,095,000 | MRED MLS |
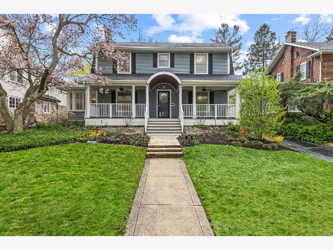
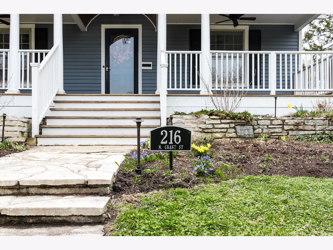
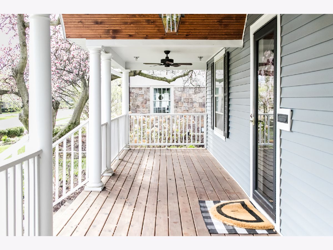
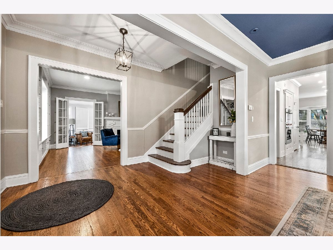
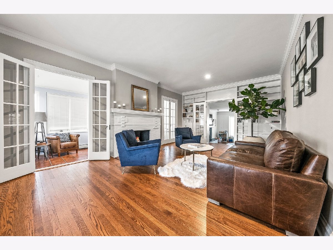
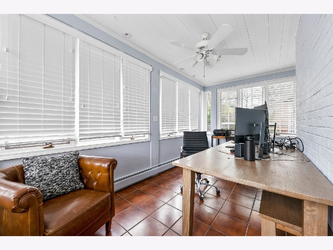
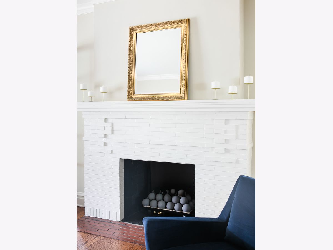
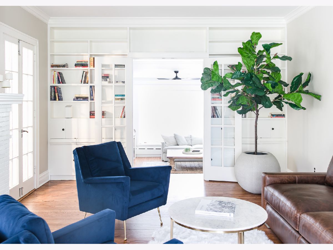
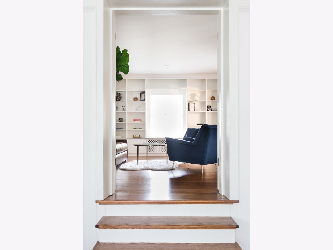
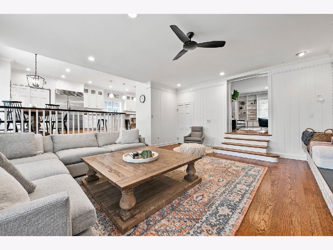
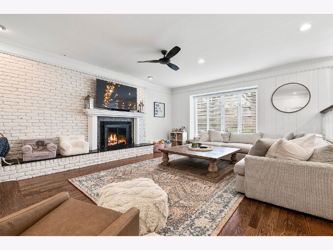
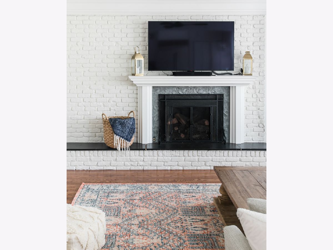
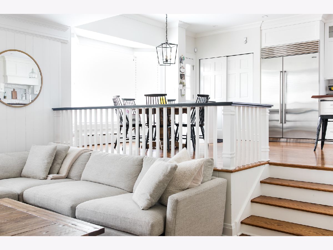
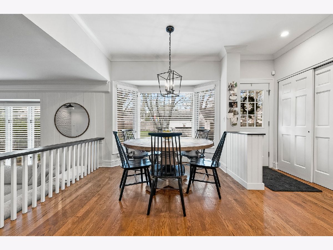
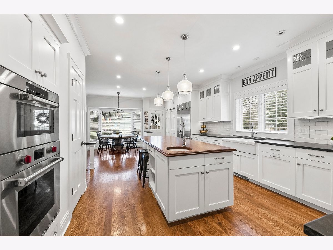
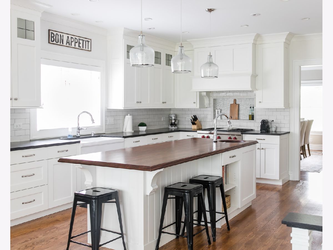
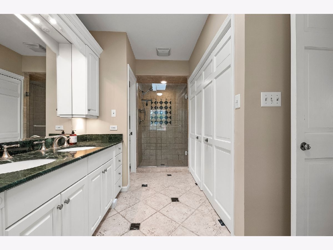
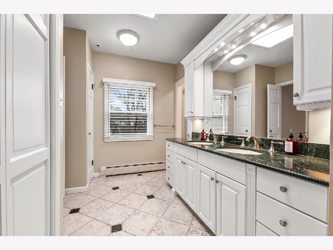
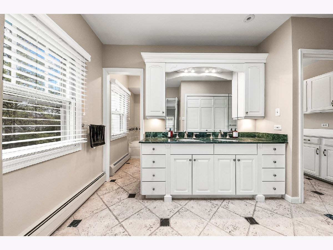
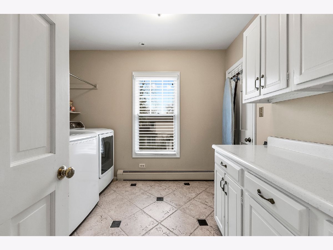
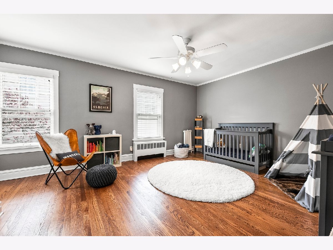
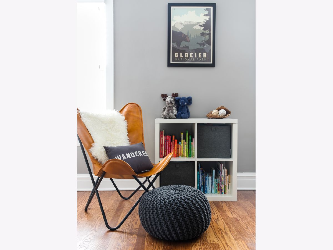
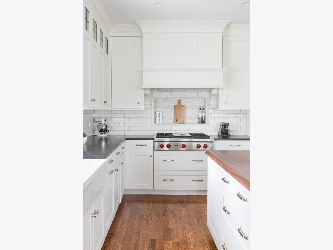
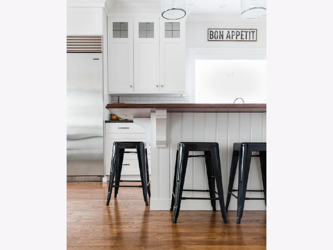
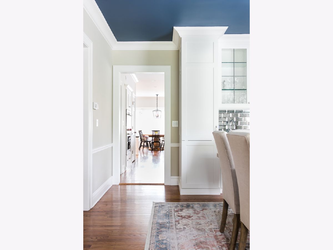
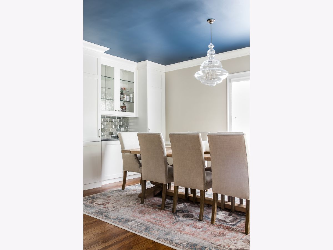
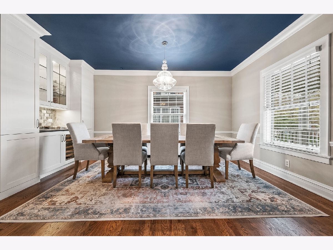
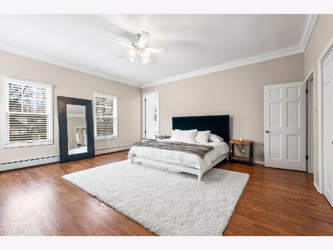
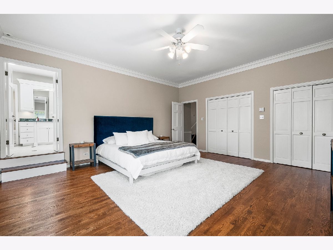
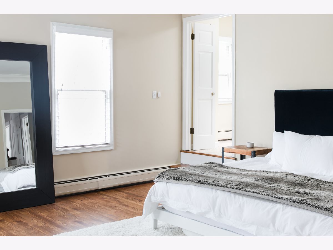
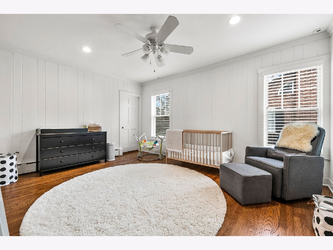
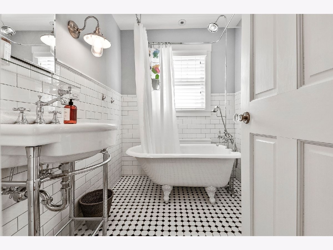
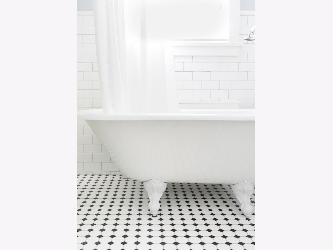
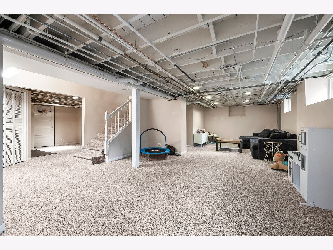
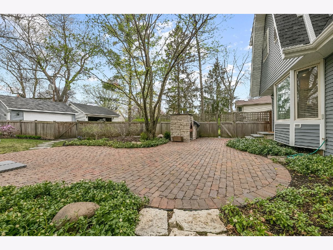
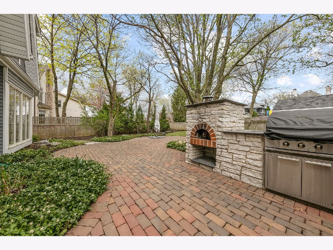
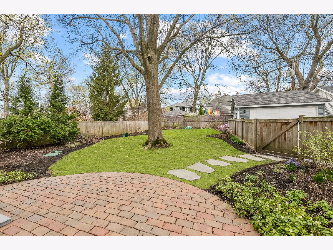
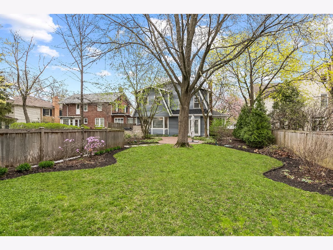
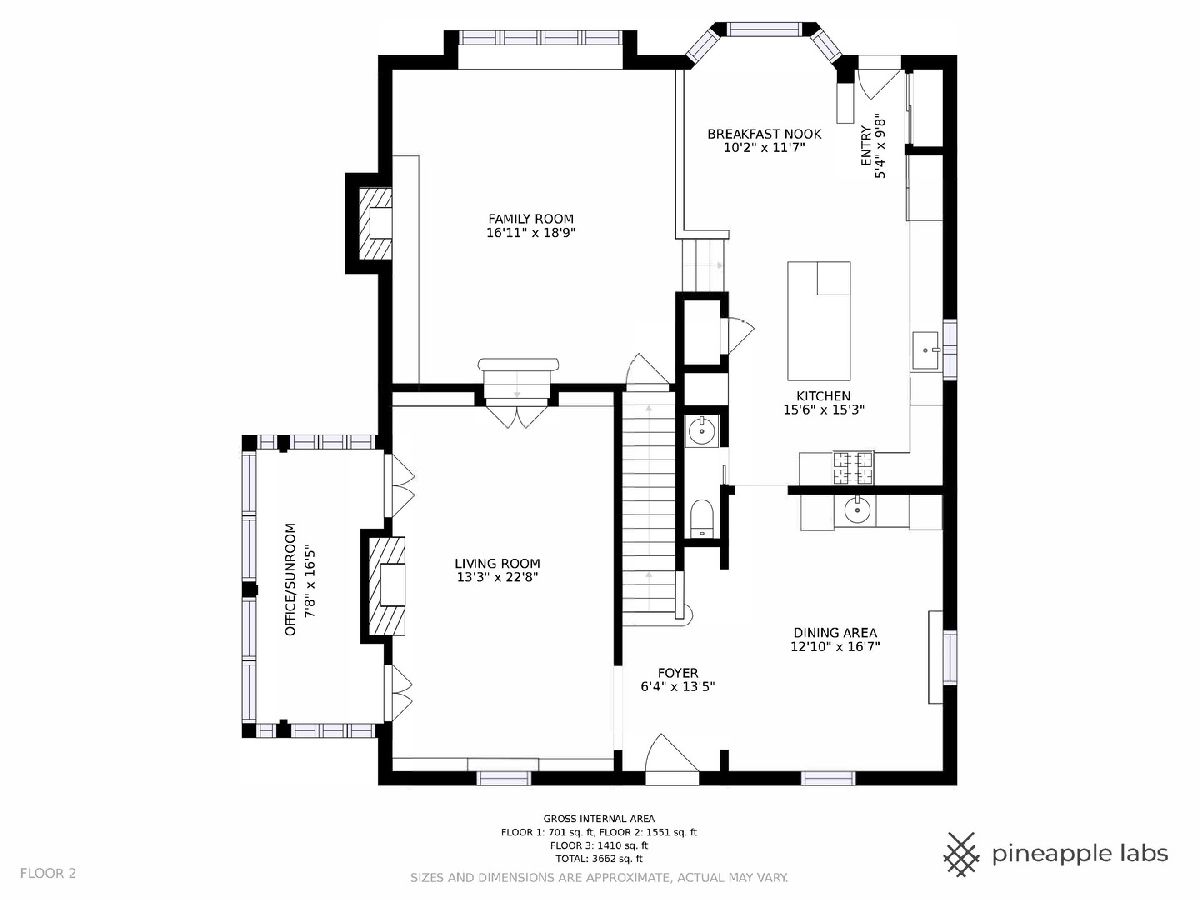
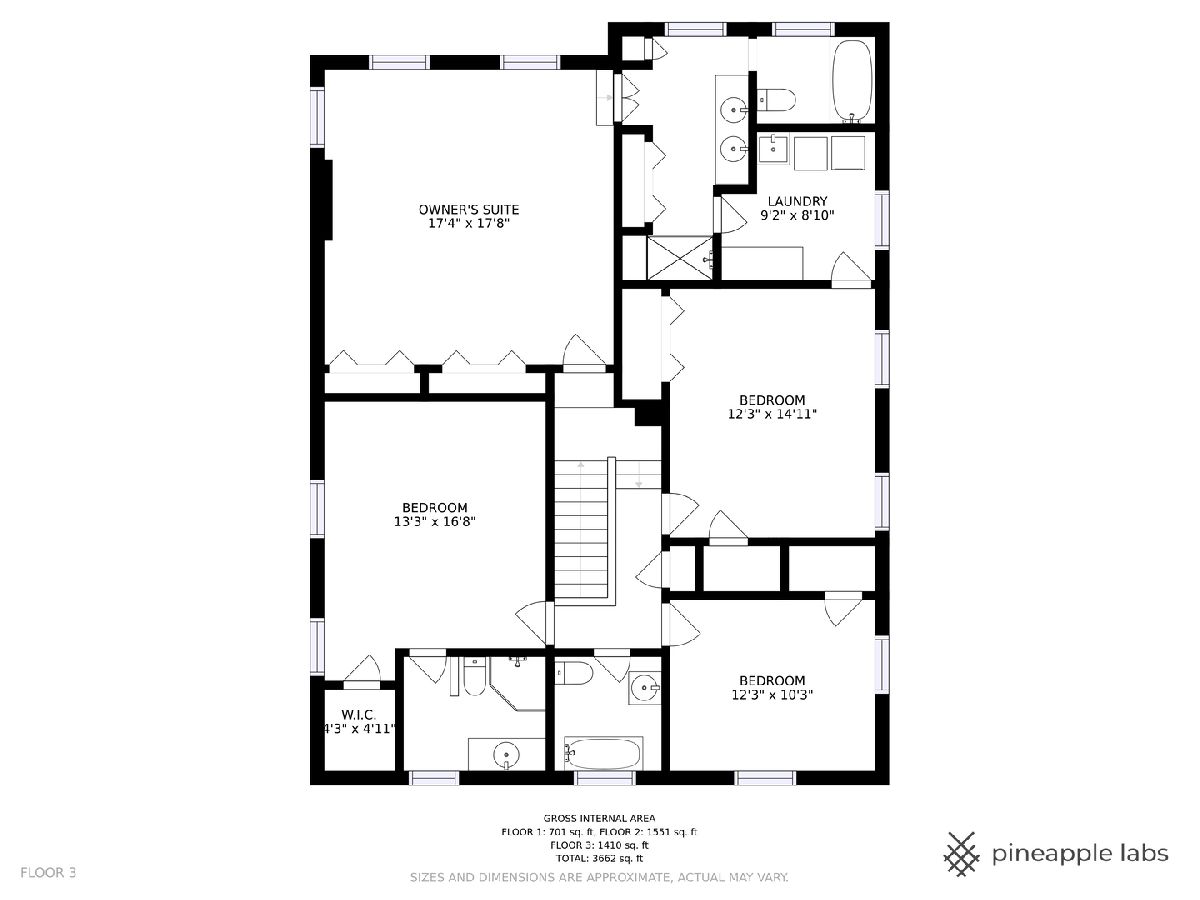
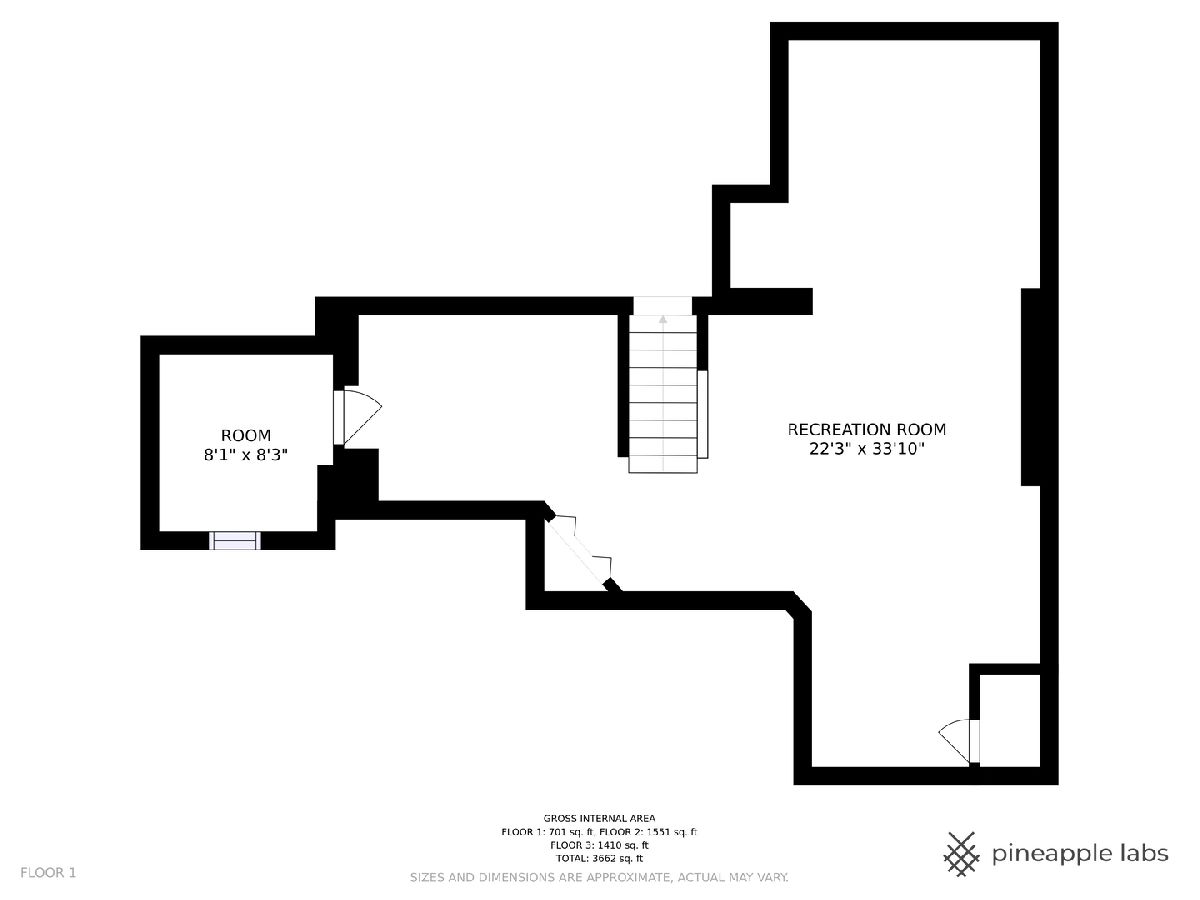
Room Specifics
Total Bedrooms: 4
Bedrooms Above Ground: 4
Bedrooms Below Ground: 0
Dimensions: —
Floor Type: Hardwood
Dimensions: —
Floor Type: Hardwood
Dimensions: —
Floor Type: Hardwood
Full Bathrooms: 4
Bathroom Amenities: Whirlpool,Separate Shower,Double Sink
Bathroom in Basement: 0
Rooms: Breakfast Room,Recreation Room,Foyer,Office
Basement Description: Partially Finished
Other Specifics
| 2 | |
| — | |
| Asphalt | |
| Porch, Brick Paver Patio | |
| Fenced Yard,Landscaped,Mature Trees | |
| 57.5 X 187 | |
| — | |
| Full | |
| Skylight(s), Bar-Wet, Hardwood Floors, Second Floor Laundry, Walk-In Closet(s) | |
| Double Oven, Microwave, Dishwasher, High End Refrigerator, Washer, Dryer, Disposal, Stainless Steel Appliance(s), Wine Refrigerator, Range Hood | |
| Not in DB | |
| Park, Curbs, Sidewalks, Street Lights, Street Paved | |
| — | |
| — | |
| Gas Log, Gas Starter |
Tax History
| Year | Property Taxes |
|---|---|
| 2014 | $11,791 |
| 2020 | $12,949 |
| 2021 | $14,068 |
Contact Agent
Nearby Similar Homes
Nearby Sold Comparables
Contact Agent
Listing Provided By
Coldwell Banker Realty




