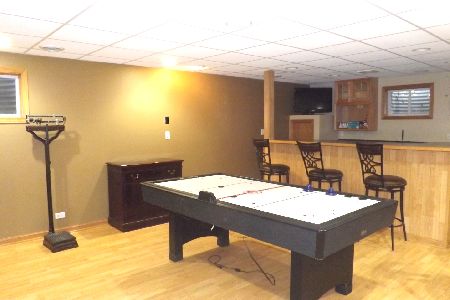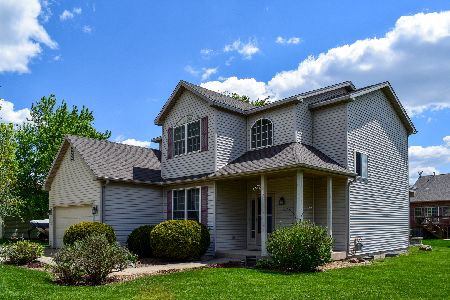301 Whitmore Trail, Mchenry, Illinois 60050
$342,500
|
Sold
|
|
| Status: | Closed |
| Sqft: | 2,488 |
| Cost/Sqft: | $136 |
| Beds: | 3 |
| Baths: | 3 |
| Year Built: | 1999 |
| Property Taxes: | $7,262 |
| Days On Market: | 757 |
| Lot Size: | 0,33 |
Description
Welcome to this stunning 3-bedroom, 2.5-bathroom 2-story home tucked away on an oversized corner lot in a highly desirable subdivision near Fox Ridge Park. As you enter, you'll immediately notice the spacious and open floorplan, perfect for entertaining family and friends. The heart of the home lies in the generously sized kitchen, positioned at the center of the main level. Equipped with stainless steel appliances and adorned with new luxury vinyl flooring. Off the kitchen is a room for a large pantry or laundry room. Upstairs you will find a large owner's suite, complete with a huge master bath and a massive walk-in closet. Down the hall you'll discover new carpeting and upgraded granite in the guest bathroom, adding a touch of sophistication to the living spaces. The home also features an unfinished basement, allowing you the opportunity to customize the space to fit your needs and preferences. and a dual HVAC system ensures optimal comfort throughout the home. This home is move-in ready and offers the perfect blend of functionality and style. Don't miss the opportunity to make this your forever home.
Property Specifics
| Single Family | |
| — | |
| — | |
| 1999 | |
| — | |
| — | |
| No | |
| 0.33 |
| Mc Henry | |
| Boone Creek | |
| — / Not Applicable | |
| — | |
| — | |
| — | |
| 11952849 | |
| 0933377008 |
Nearby Schools
| NAME: | DISTRICT: | DISTANCE: | |
|---|---|---|---|
|
Grade School
Riverwood Elementary School |
15 | — | |
|
Middle School
Parkland Middle School |
15 | Not in DB | |
|
High School
Mchenry Campus |
156 | Not in DB | |
Property History
| DATE: | EVENT: | PRICE: | SOURCE: |
|---|---|---|---|
| 27 Feb, 2024 | Sold | $342,500 | MRED MLS |
| 8 Jan, 2024 | Under contract | $337,500 | MRED MLS |
| 29 Dec, 2023 | Listed for sale | $337,500 | MRED MLS |
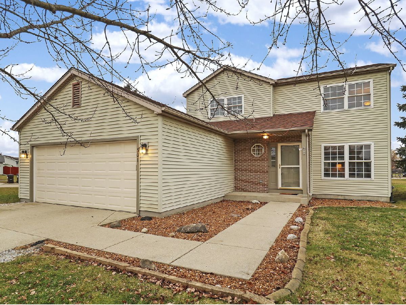
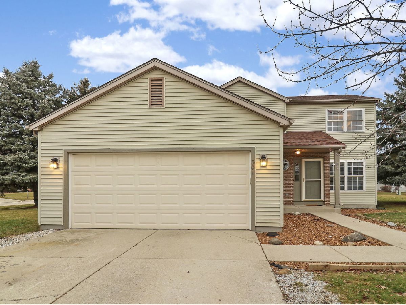
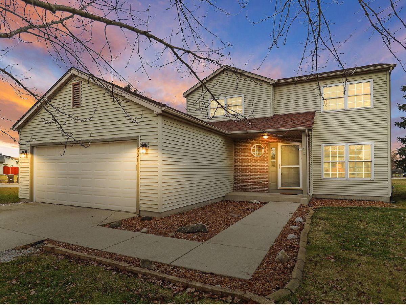
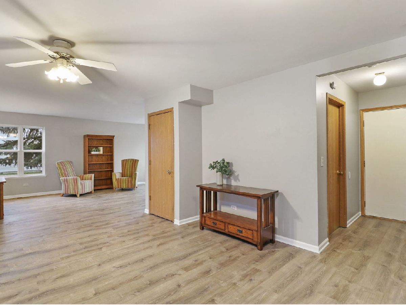
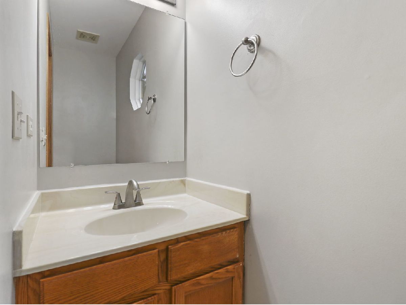
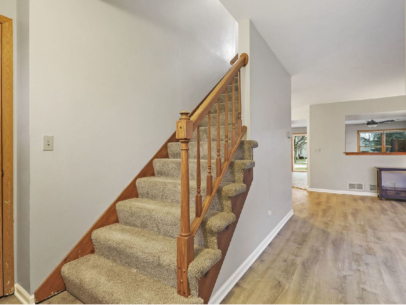
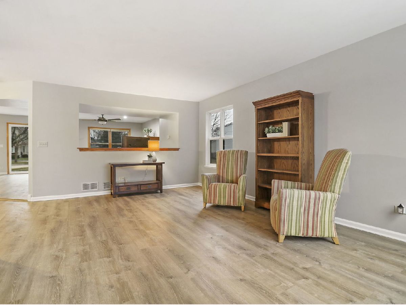
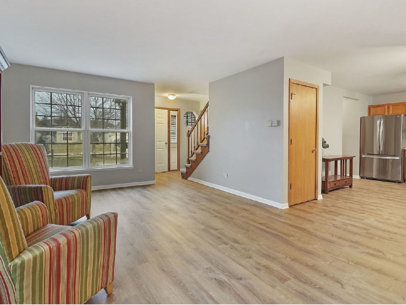
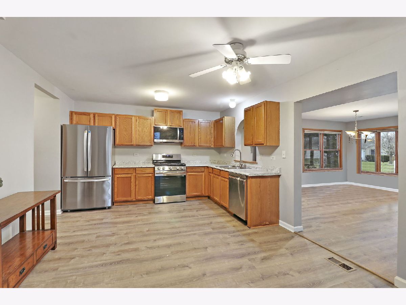
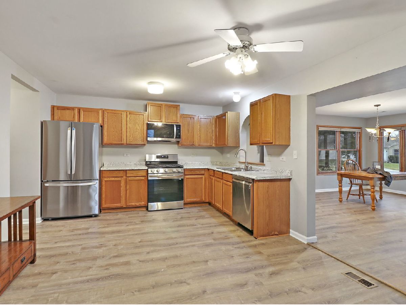
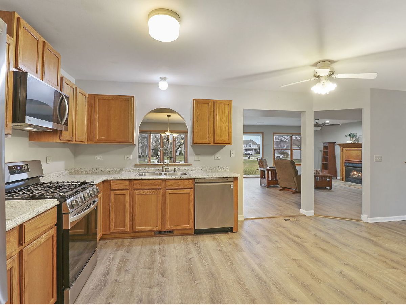
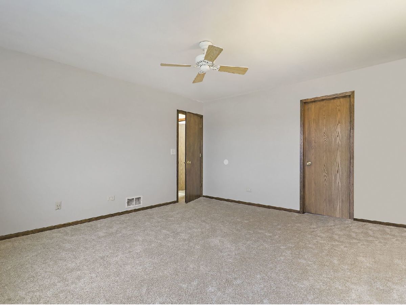
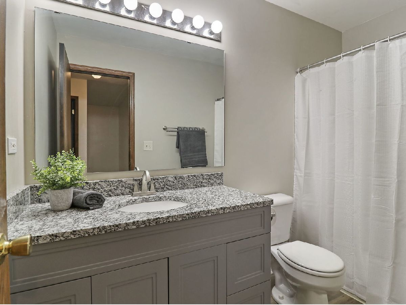
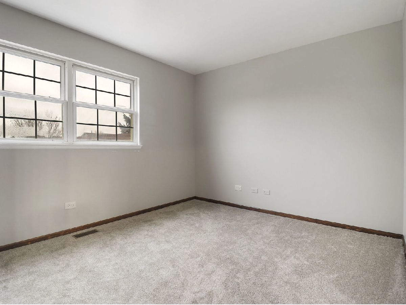
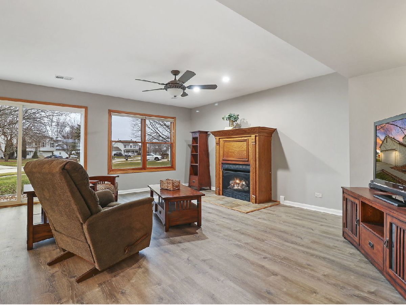
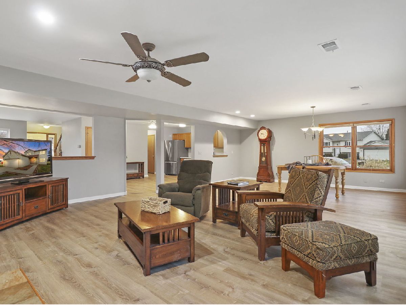
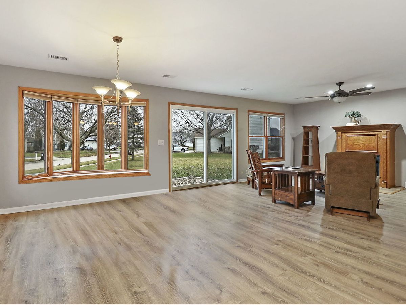
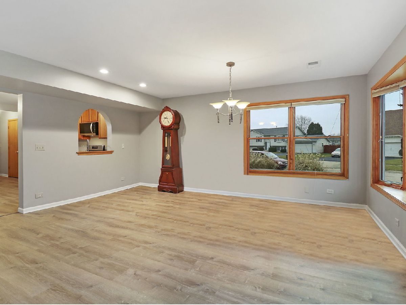
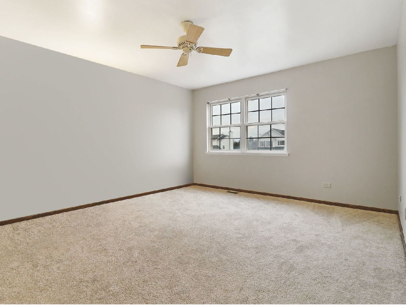
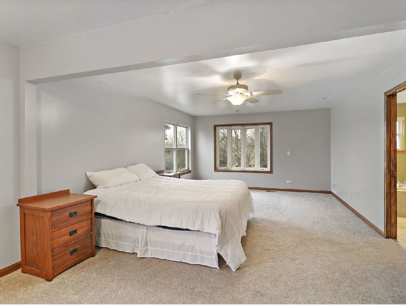
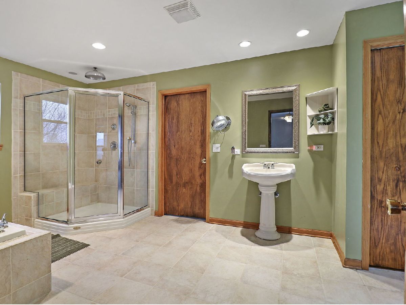
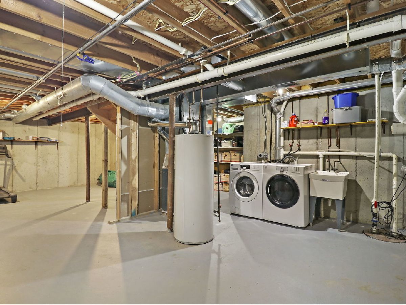
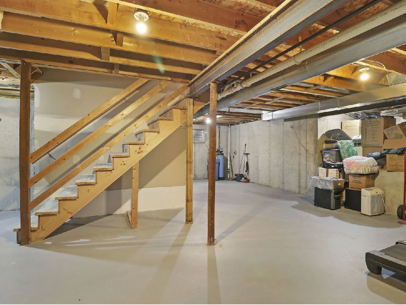
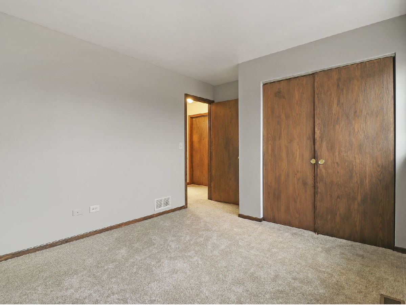
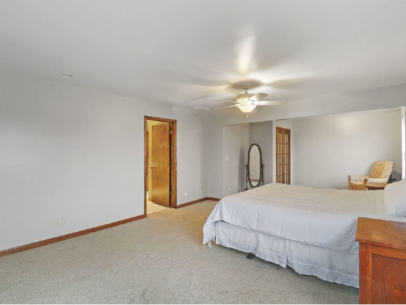
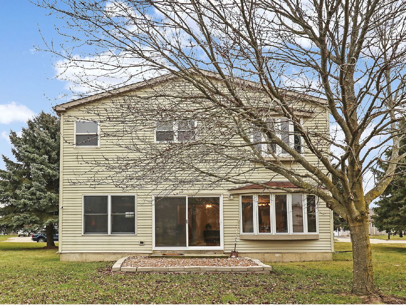
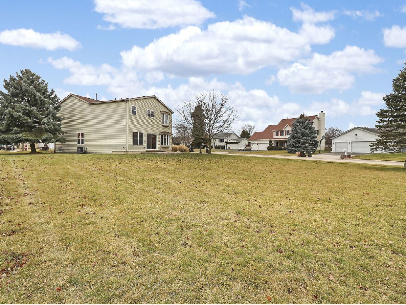
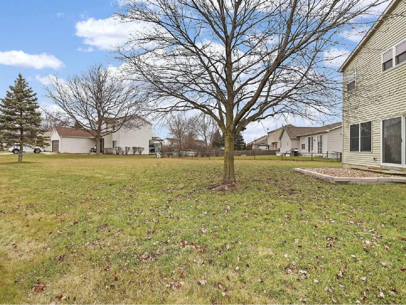
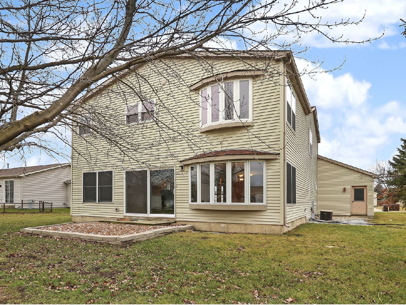
Room Specifics
Total Bedrooms: 3
Bedrooms Above Ground: 3
Bedrooms Below Ground: 0
Dimensions: —
Floor Type: —
Dimensions: —
Floor Type: —
Full Bathrooms: 3
Bathroom Amenities: Whirlpool,Separate Shower
Bathroom in Basement: 0
Rooms: —
Basement Description: Unfinished
Other Specifics
| 2 | |
| — | |
| Concrete | |
| — | |
| — | |
| 47X43X135X50X162 | |
| — | |
| — | |
| — | |
| — | |
| Not in DB | |
| — | |
| — | |
| — | |
| — |
Tax History
| Year | Property Taxes |
|---|---|
| 2024 | $7,262 |
Contact Agent
Nearby Similar Homes
Nearby Sold Comparables
Contact Agent
Listing Provided By
Keller Williams Success Realty



