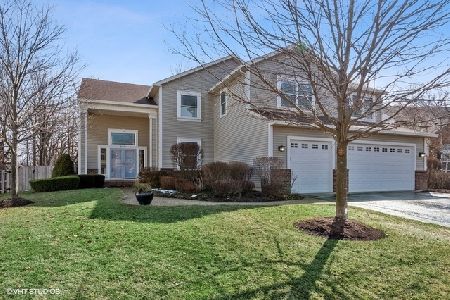2160 Chadwick Way, Mundelein, Illinois 60060
$430,000
|
Sold
|
|
| Status: | Closed |
| Sqft: | 3,323 |
| Cost/Sqft: | $129 |
| Beds: | 5 |
| Baths: | 3 |
| Year Built: | 1999 |
| Property Taxes: | $11,158 |
| Days On Market: | 1786 |
| Lot Size: | 0,00 |
Description
SOLD IN THE PRIVATE LISTING NETWORK WITH MULTIPLE OFFERS... If you're looking for a large "move-in-ready" home with a contemporary, open floor plan, you've got to put this home on your MUST SEE list! So many updates such as Marvin "Legacy" w/Prairie grills windows (2018), Azek deck (2020), expanded laundry room (2019) - including sink/folding counter/addl cabinets, sump pump backup system (2019), Roof (2014), and Lennox furnace & AC w/iComfort Smartphone link (2013). The curb appeal will astound you, starting with the replacement driveway leading to a 3 car garage w/ upgraded 'Clopay' garage doors (2018) w/Chamberlain openers w/Smartphone link, lovely brick walkway & porch, new 5" 'Dutchlap' siding (2019), and landscaping improvements such as: Austrian White Pine, Queen Crimson Maple, Red Maple (2), Redmond Linden, Crabapples, and Baby Blue Spruce. Open the front door to view the jaw-dropping open entryway, hardwood floors (throughout the 1st floor), volume ceiling, and newer upgraded wrought iron staircase. The updated kitchen features quartz countertops, a butcher block island, walk-in pantry, refaced cabinets, canned lighting, Electrolux double oven, LG cooktop & microwave, Bosch dishwasher, and garbage disposal. Located right off the kitchen is the "Super Family Room," featuring a gas fireplace w/granite hearth, LED spotlights, and large picture windows, allowing light to flow in. The main floor powder room powder room features a 'Swanstone' countertop and Kohler comfort-height commode. The primary BR & BTH feature vaulted ceilings, skylight, walk-in shower w/'Onyx' base & bench, step-in tub w/whirlpool/lights/hand-held shower, double vanities w/granite countertops, separate water closet for privacy, Kohler comfort height commode, and a walk-in closet with custom upgraded organizer system. Other awesome features about this home - backyard privacy (no direct views at the neighbors), brick patio, 'Sunsetter' awning (remote controlled), landscape lighting on automatic timers & solar, and SimpliSafe alarm system w/doorbell camera. Desirable Fremont School District! Window treatments t/o first floor included. Please exclude window treatments in the 2 BR's being used as an office. A floor safe in BR 4 double closet is included! Step-in linen closet w/shelving! Blinds and Roman shades installed when windows replaced. Brick backyard patio! Washer & dryer NOT included. Window treatments in both bedrooms being used as offices NOT included. 'Knox Box' for emergency responder access. *** SELLERS PREFER POSSESSION UNTIL JULY 31st, BUT WOULD BE WILLING TO CLOSE AND RENT BACK UNTIL THEN. ***
Property Specifics
| Single Family | |
| — | |
| Colonial | |
| 1999 | |
| Full | |
| THE CHATSWORTH II | |
| No | |
| — |
| Lake | |
| Longmeadow Estates | |
| — / Not Applicable | |
| None | |
| Lake Michigan | |
| Public Sewer, Sewer-Storm | |
| 11011543 | |
| 10144120020000 |
Nearby Schools
| NAME: | DISTRICT: | DISTANCE: | |
|---|---|---|---|
|
Grade School
Fremont Elementary School |
79 | — | |
|
Middle School
Fremont Middle School |
79 | Not in DB | |
|
High School
Mundelein Cons High School |
120 | Not in DB | |
Property History
| DATE: | EVENT: | PRICE: | SOURCE: |
|---|---|---|---|
| 27 May, 2021 | Sold | $430,000 | MRED MLS |
| 10 Mar, 2021 | Under contract | $430,000 | MRED MLS |
| 4 Mar, 2021 | Listed for sale | $430,000 | MRED MLS |
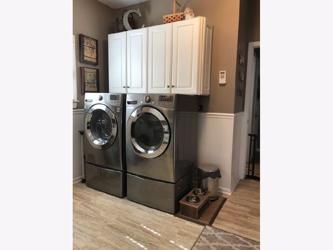
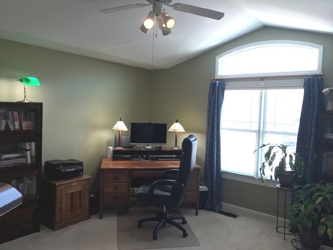
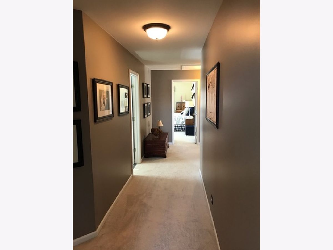
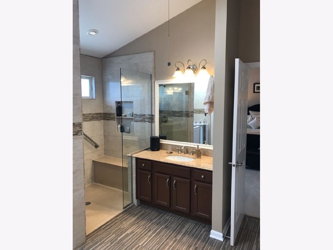
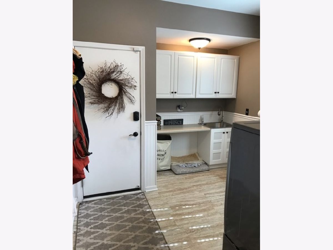
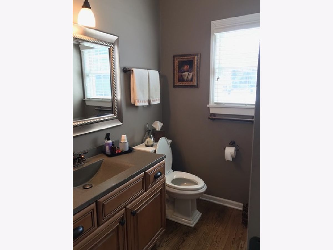
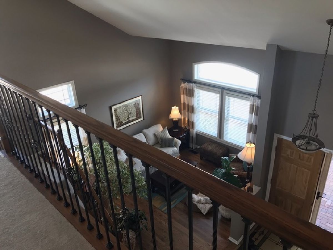
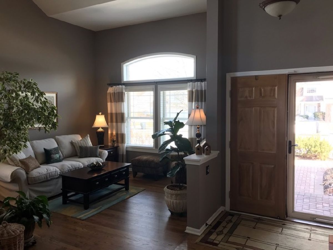
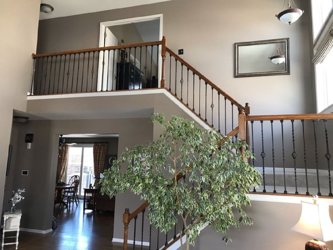
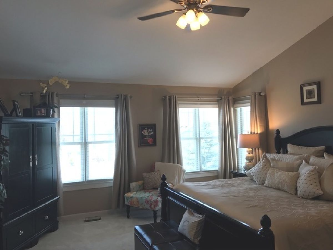
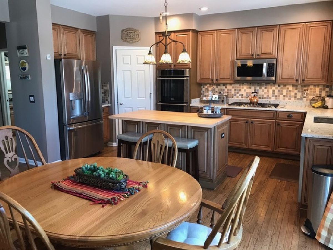
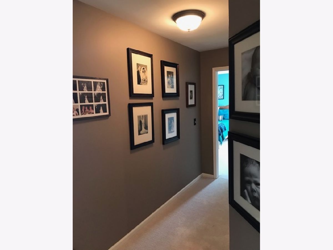
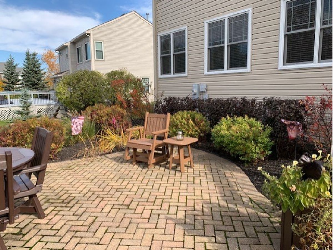
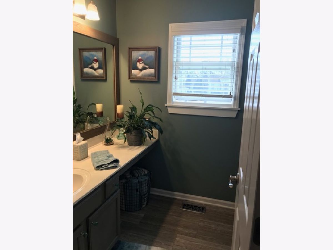
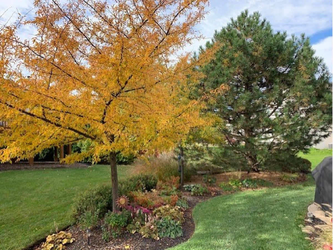
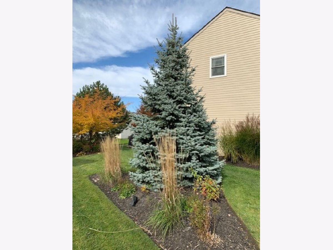
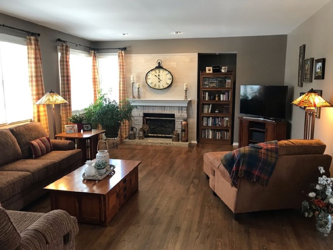
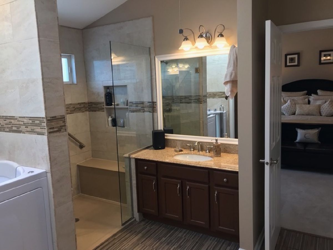
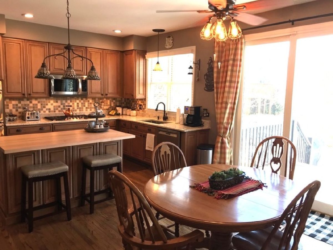
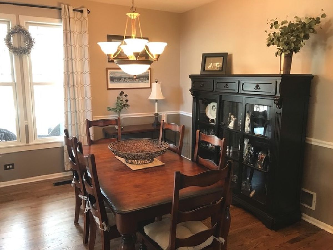
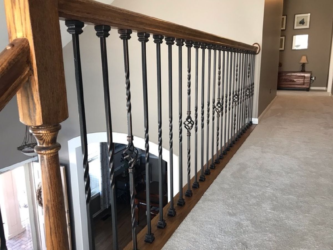
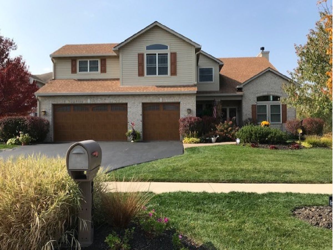
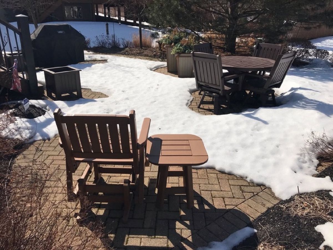
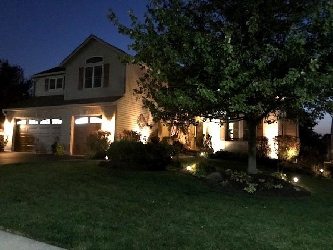
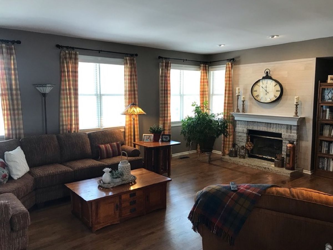
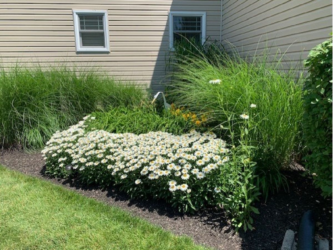
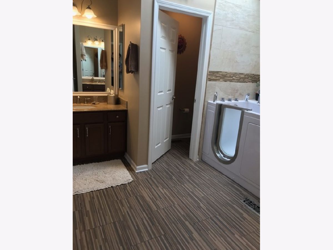
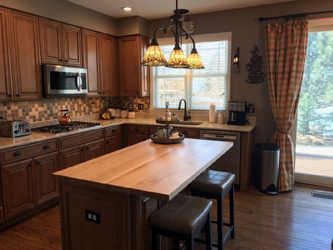
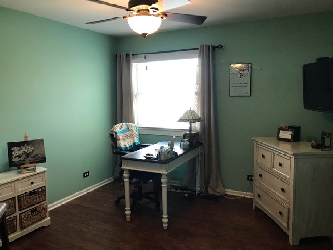
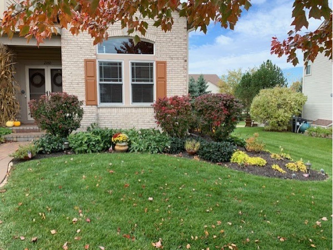
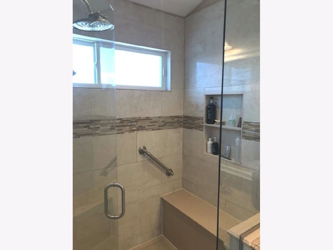
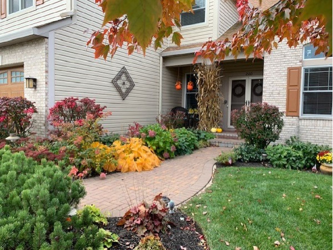
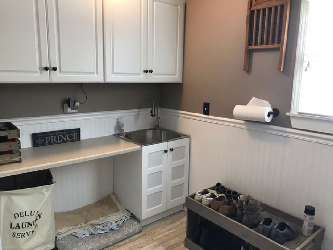
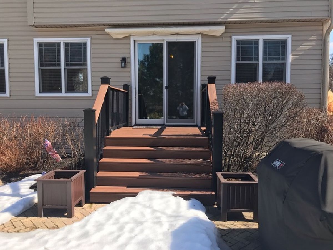
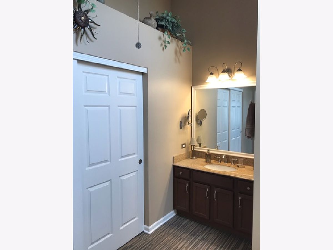
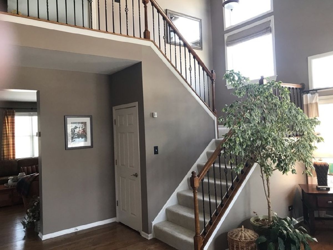
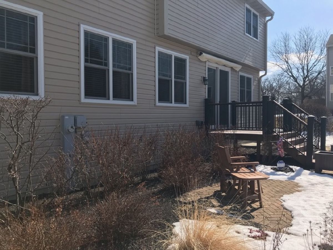
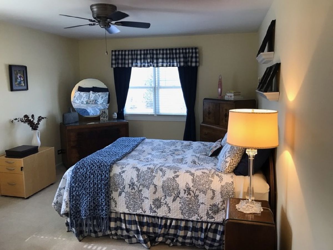
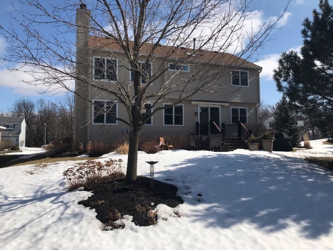
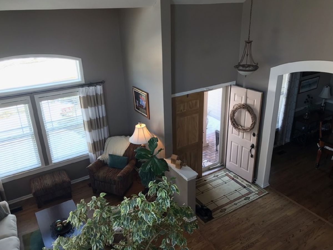
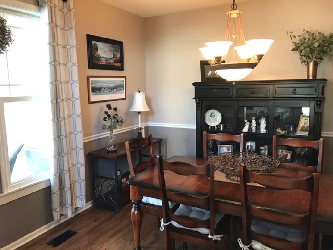
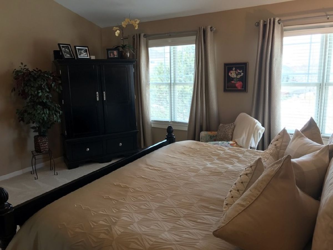
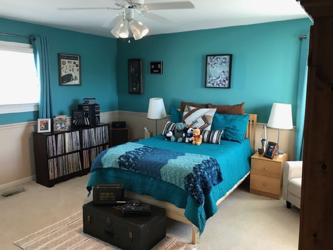
Room Specifics
Total Bedrooms: 5
Bedrooms Above Ground: 5
Bedrooms Below Ground: 0
Dimensions: —
Floor Type: —
Dimensions: —
Floor Type: —
Dimensions: —
Floor Type: —
Dimensions: —
Floor Type: —
Full Bathrooms: 3
Bathroom Amenities: —
Bathroom in Basement: 0
Rooms: Bedroom 5,Eating Area
Basement Description: Unfinished,Crawl
Other Specifics
| 3 | |
| Concrete Perimeter | |
| Asphalt | |
| Deck | |
| — | |
| 43X73X145X54X145 | |
| — | |
| Full | |
| — | |
| Range, Microwave, Dishwasher, Refrigerator, Washer, Dryer | |
| Not in DB | |
| Park, Curbs, Sidewalks, Street Lights, Street Paved | |
| — | |
| — | |
| — |
Tax History
| Year | Property Taxes |
|---|---|
| 2021 | $11,158 |
Contact Agent
Nearby Similar Homes
Nearby Sold Comparables
Contact Agent
Listing Provided By
Baird & Warner



