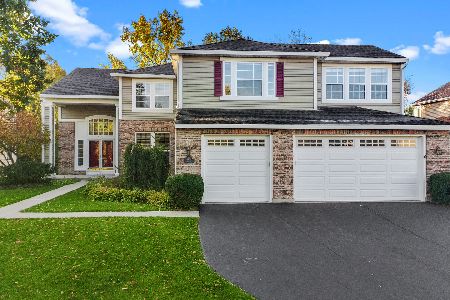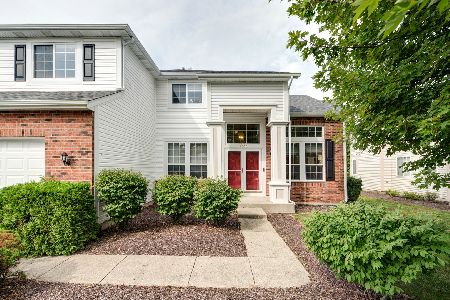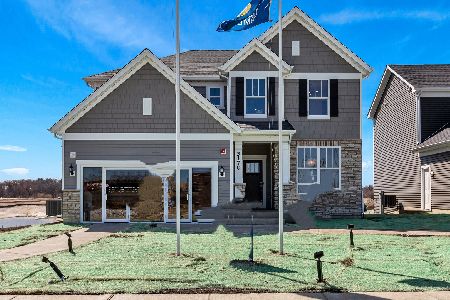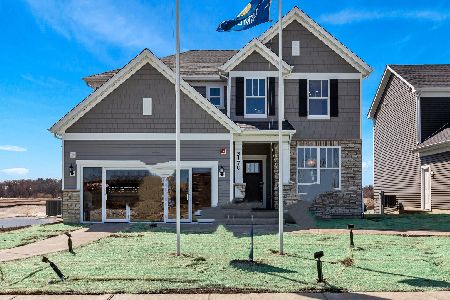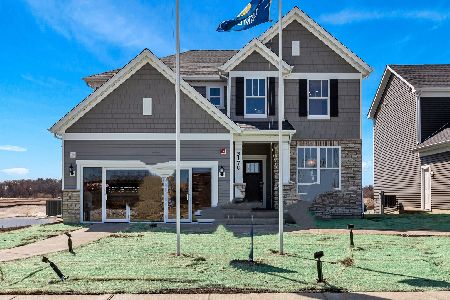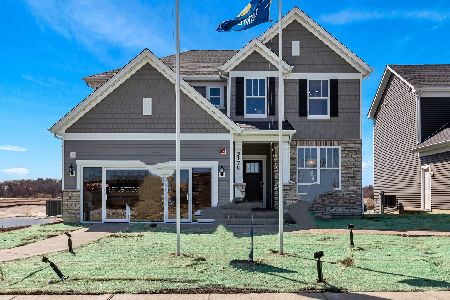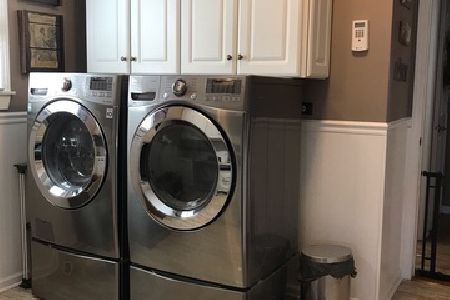2211 Chadwick Way, Mundelein, Illinois 60060
$350,000
|
Sold
|
|
| Status: | Closed |
| Sqft: | 2,462 |
| Cost/Sqft: | $154 |
| Beds: | 4 |
| Baths: | 3 |
| Year Built: | 1999 |
| Property Taxes: | $9,426 |
| Days On Market: | 2464 |
| Lot Size: | 0,38 |
Description
This house sits on one of the largest, private, and most beautiful lots in Longmeadow Estates! Entryway has soaring ceilings with desirable 1st floor layout. Open kitchen and family room with gorgeous newly finished high end Brazilian Cherry Hardwood Floors and fresh paint. Large kitchen has a gourmet island, breakfast bar and slider leading to the beautiful 3 season screened in porch with vaulted ceilings and cedar deck. The master bedroom suite features a double vanity, soaker tub, walk-in shower, large walk-in closet and beautiful views of the professionally landscaped, private back yard. The finished basement is big with an additional room that can easily be used as a 5th bedroom or office. Large 1st floor laundry/mud room with sink and storage closet. Plenty of storage throughout the house. Updated lighting fixtures, newer carpet and fresh paint on main level. Newly finished hardwood floors. Ready to move in! A must see!
Property Specifics
| Single Family | |
| — | |
| — | |
| 1999 | |
| Full | |
| PORTSMOUTH | |
| No | |
| 0.38 |
| Lake | |
| Longmeadow Estates | |
| 75 / Annual | |
| None | |
| Lake Michigan,Public | |
| Sewer-Storm | |
| 10309064 | |
| 10144010240000 |
Nearby Schools
| NAME: | DISTRICT: | DISTANCE: | |
|---|---|---|---|
|
Grade School
Fremont Elementary School |
79 | — | |
|
Middle School
Fremont Middle School |
79 | Not in DB | |
|
High School
Mundelein Cons High School |
120 | Not in DB | |
Property History
| DATE: | EVENT: | PRICE: | SOURCE: |
|---|---|---|---|
| 24 Aug, 2015 | Listed for sale | $0 | MRED MLS |
| 17 May, 2019 | Sold | $350,000 | MRED MLS |
| 21 Mar, 2019 | Under contract | $379,000 | MRED MLS |
| 15 Mar, 2019 | Listed for sale | $379,000 | MRED MLS |
Room Specifics
Total Bedrooms: 4
Bedrooms Above Ground: 4
Bedrooms Below Ground: 0
Dimensions: —
Floor Type: Carpet
Dimensions: —
Floor Type: Carpet
Dimensions: —
Floor Type: Carpet
Full Bathrooms: 3
Bathroom Amenities: Separate Shower,Double Sink,Soaking Tub
Bathroom in Basement: 0
Rooms: Enclosed Porch,Recreation Room
Basement Description: Finished
Other Specifics
| 2 | |
| — | |
| Asphalt | |
| Porch Screened | |
| Landscaped | |
| 70X37X170X54X187 | |
| — | |
| Full | |
| Vaulted/Cathedral Ceilings, Hardwood Floors, First Floor Laundry, Walk-In Closet(s) | |
| — | |
| Not in DB | |
| Sidewalks, Street Paved | |
| — | |
| — | |
| — |
Tax History
| Year | Property Taxes |
|---|---|
| 2019 | $9,426 |
Contact Agent
Nearby Similar Homes
Nearby Sold Comparables
Contact Agent
Listing Provided By
Baird & Warner

