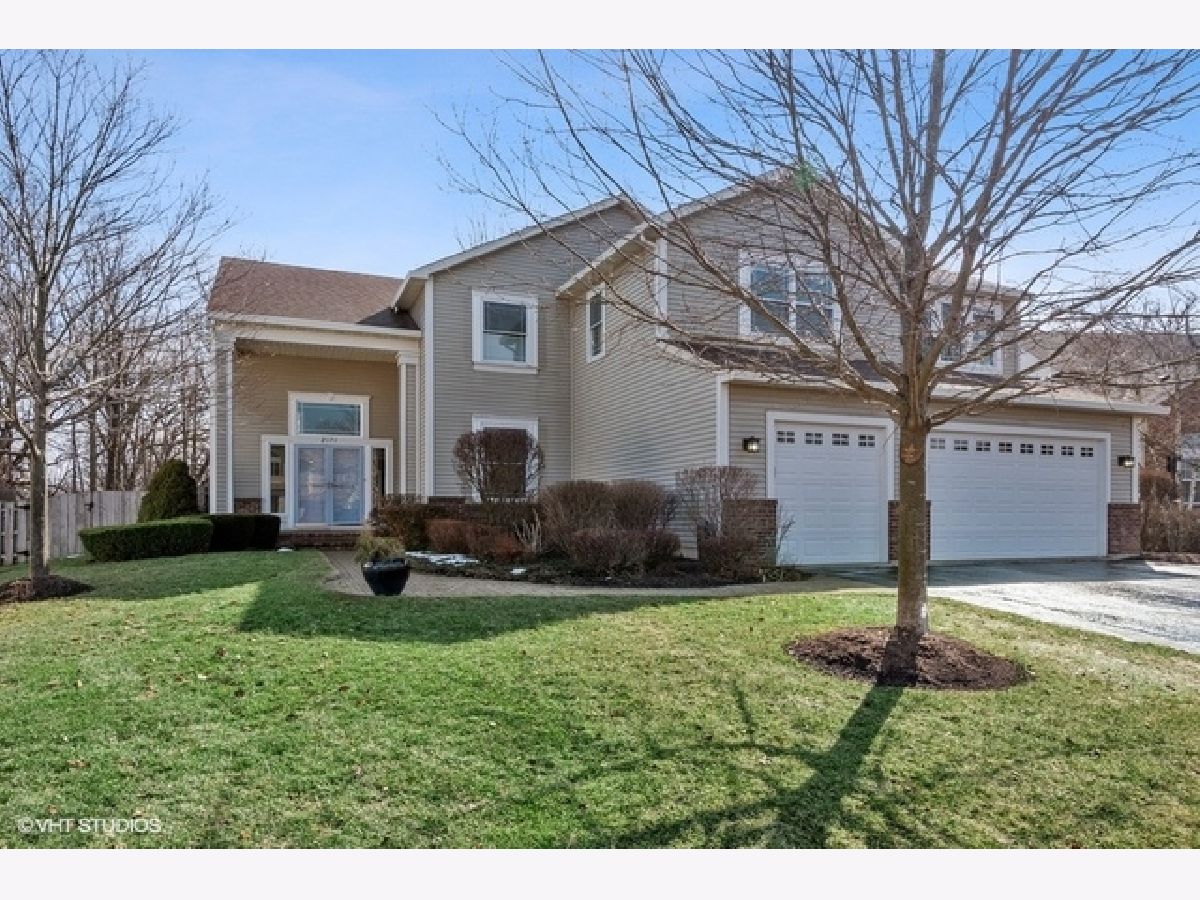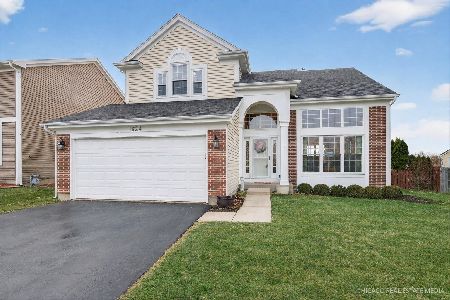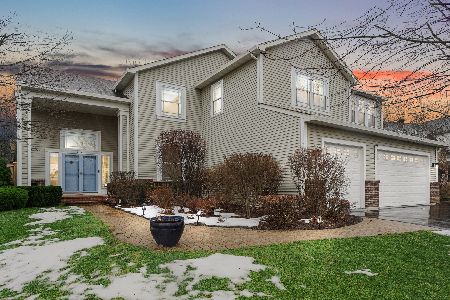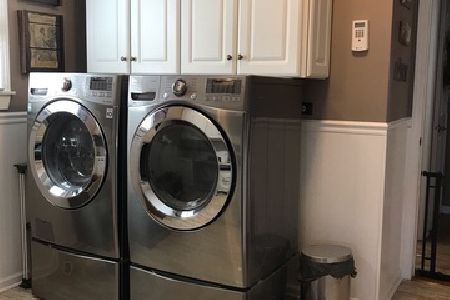2171 Chadwick Way, Mundelein, Illinois 60060
$483,700
|
Sold
|
|
| Status: | Closed |
| Sqft: | 3,684 |
| Cost/Sqft: | $136 |
| Beds: | 4 |
| Baths: | 4 |
| Year Built: | 1999 |
| Property Taxes: | $11,914 |
| Days On Market: | 2150 |
| Lot Size: | 0,29 |
Description
RARELY AVAILABLE - LARGEST MODEL with addition - UPGRADES and IMPROVEMENTS that will WOW any buyer! Looking for one of the most desired homes in the neighborhood? THEN THIS IS IT! FREMONT SCHOOLS and backing up to gorgeous, unbelievable views that will be enjoyed year-round! A dramatic 2-story foyer and open staircase overlook the stunning dining room with hardwood floors and sparkling windows going up towards the ceiling. Wide entryway to the living room provides entertaining space for any size gathering. Sunny & spacious kitchen has a remarkable amount of cabinet and counter space, built-in stainless steel appliances, double oven, mosaic custom backsplash, pantry closet and full sized eating area with slider access to the ultimate raised L-shaped deck with pergola perfect for summer BBQ's overlooking an incredible FENCED backyard. Family room offers plenty of furniture space with inset media nook & cozy brick fireplace. French double doors open to a 1st floor private office and main level (2 laundry rooms in this home) laundry room with floor to ceiling custom built-in cabinetry. Upstairs you'll find an amazing vaulted master suite with sitting area + the deep walk-in closet of your dreams w/organizer. The NEWer private spa bath will be your favorite retreat with dual vanity, stone accents and oversized walk-in shower (no glass doors to clean!), oval free-standing soaking tub PLUS convenient 2nd laundry room! 3 additional generously sized bedrooms, beautifully REMODELED extra full bath with dual granite, vanity, custom shower tile and seamless door. Spacious LOFT w/trey ceiling has multiple uses for any family. Full FINISHED English basement rec room is the perfect place to unwind and have fun + comes with a Grand Cru climate controlled WINE CELLAR with enough rack space to store 1,500+ bottles!! The FITNESS ROOM and BONUS ROOM/GUEST SUITE w/full bath will have overnight guests feeling right at home. Minutes away from parks, walking paths, Aquatic Center, Fremont Library, high school, Super Target & Starbucks. NEW ROOF in 2016! ANDERSEN windows.
Property Specifics
| Single Family | |
| — | |
| — | |
| 1999 | |
| — | |
| NOTTINGHAM WITH ADDITION | |
| No | |
| 0.29 |
| Lake | |
| Longmeadow Estates | |
| 75 / Annual | |
| — | |
| — | |
| — | |
| 10658016 | |
| 10144010200000 |
Nearby Schools
| NAME: | DISTRICT: | DISTANCE: | |
|---|---|---|---|
|
Grade School
Fremont Elementary School |
79 | — | |
|
Middle School
Fremont Middle School |
79 | Not in DB | |
|
High School
Mundelein Cons High School |
120 | Not in DB | |
Property History
| DATE: | EVENT: | PRICE: | SOURCE: |
|---|---|---|---|
| 28 May, 2020 | Sold | $483,700 | MRED MLS |
| 9 Apr, 2020 | Under contract | $499,900 | MRED MLS |
| 5 Mar, 2020 | Listed for sale | $499,900 | MRED MLS |
| 7 Apr, 2023 | Sold | $575,000 | MRED MLS |
| 26 Feb, 2023 | Under contract | $549,900 | MRED MLS |
| 23 Feb, 2023 | Listed for sale | $549,900 | MRED MLS |

Room Specifics
Total Bedrooms: 5
Bedrooms Above Ground: 4
Bedrooms Below Ground: 1
Dimensions: —
Floor Type: —
Dimensions: —
Floor Type: —
Dimensions: —
Floor Type: —
Dimensions: —
Floor Type: —
Full Bathrooms: 4
Bathroom Amenities: Separate Shower,Double Sink,Full Body Spray Shower
Bathroom in Basement: 1
Rooms: —
Basement Description: Finished
Other Specifics
| 3.5 | |
| — | |
| Asphalt | |
| — | |
| — | |
| 12632 | |
| — | |
| — | |
| — | |
| — | |
| Not in DB | |
| — | |
| — | |
| — | |
| — |
Tax History
| Year | Property Taxes |
|---|---|
| 2020 | $11,914 |
| 2023 | $12,949 |
Contact Agent
Nearby Similar Homes
Nearby Sold Comparables
Contact Agent
Listing Provided By
RE/MAX Showcase







