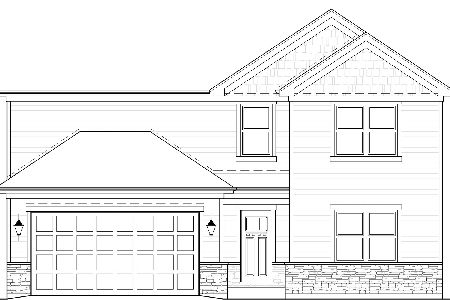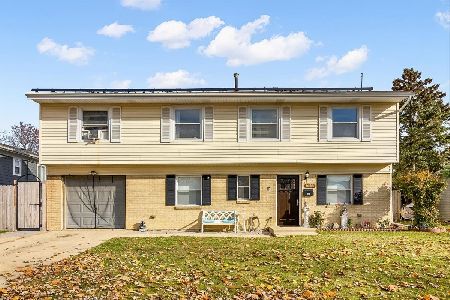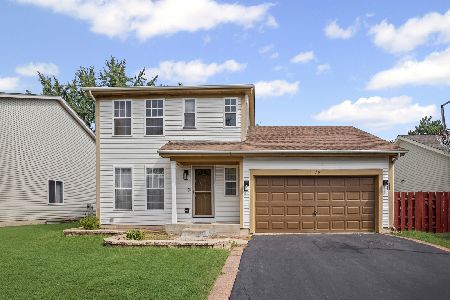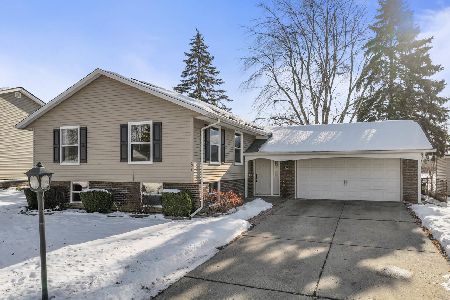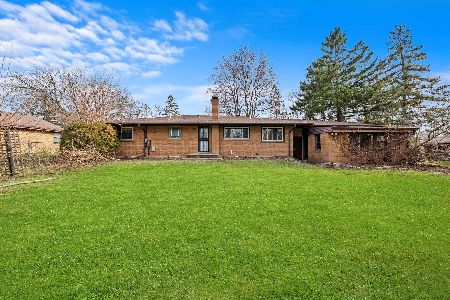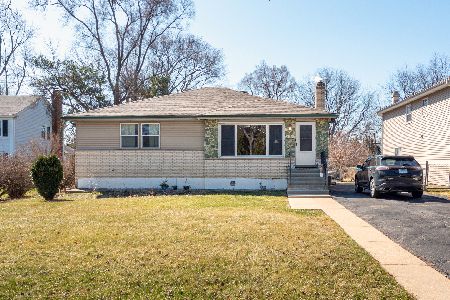2160 Cherry Avenue, Hanover Park, Illinois 60133
$262,000
|
Sold
|
|
| Status: | Closed |
| Sqft: | 1,604 |
| Cost/Sqft: | $171 |
| Beds: | 4 |
| Baths: | 3 |
| Year Built: | 1972 |
| Property Taxes: | $7,624 |
| Days On Market: | 3641 |
| Lot Size: | 0,82 |
Description
This home was built by a brick layer. All brick 4 bedroom 3 full bath home situated on almost an acre. Master bed has walk in closet, full bath and tandem sitting room leading to deck with view of large beautifully landscaped back yard and garden. Vaulted ceiling in living room and kitchen give this home an open feel. Lower level with exterior access includes a large bedroom, full bath and dry bar. Second bathroom has whirlpool tub and double sinks. Oak hardwood floors and doors throughout. Home includes a 150sq ft shed and a 4 car heated/ac garage with tons of storage and 100amp service (200amp in home). Roof on home and garage a complete tear off 2012. New 90% efficiency furnace and water heater. Kitchen with island and large space for table. Off the kitchen is a huge concrete patio for all your entertaining! Solid home, very well maintained. You will not be disappointed! Home ready for city water, seller prefers well/septic.
Property Specifics
| Single Family | |
| — | |
| Tri-Level | |
| 1972 | |
| Full,Walkout | |
| — | |
| No | |
| 0.82 |
| Cook | |
| — | |
| 0 / Not Applicable | |
| None | |
| Private Well | |
| Septic-Private | |
| 09126917 | |
| 06361050070000 |
Nearby Schools
| NAME: | DISTRICT: | DISTANCE: | |
|---|---|---|---|
|
Grade School
Laurel Hill Elementary School |
46 | — | |
|
Middle School
Tefft Middle School |
46 | Not in DB | |
|
High School
Bartlett High School |
46 | Not in DB | |
Property History
| DATE: | EVENT: | PRICE: | SOURCE: |
|---|---|---|---|
| 12 Mar, 2016 | Sold | $262,000 | MRED MLS |
| 23 Feb, 2016 | Under contract | $275,000 | MRED MLS |
| — | Last price change | $287,500 | MRED MLS |
| 29 Jan, 2016 | Listed for sale | $287,500 | MRED MLS |
Room Specifics
Total Bedrooms: 4
Bedrooms Above Ground: 4
Bedrooms Below Ground: 0
Dimensions: —
Floor Type: Hardwood
Dimensions: —
Floor Type: Hardwood
Dimensions: —
Floor Type: Vinyl
Full Bathrooms: 3
Bathroom Amenities: Whirlpool,Double Sink
Bathroom in Basement: 1
Rooms: Sitting Room
Basement Description: Finished,Exterior Access
Other Specifics
| 4 | |
| Block,Concrete Perimeter | |
| Concrete | |
| Balcony, Deck, Patio, Porch | |
| Fenced Yard | |
| 120 X 304 X 119 X 303 | |
| — | |
| Full | |
| Vaulted/Cathedral Ceilings, Bar-Dry, Hardwood Floors | |
| Range, Microwave, Dishwasher, Refrigerator, Washer, Dryer, Disposal | |
| Not in DB | |
| — | |
| — | |
| — | |
| — |
Tax History
| Year | Property Taxes |
|---|---|
| 2016 | $7,624 |
Contact Agent
Nearby Similar Homes
Nearby Sold Comparables
Contact Agent
Listing Provided By
Realty Executives Premiere

