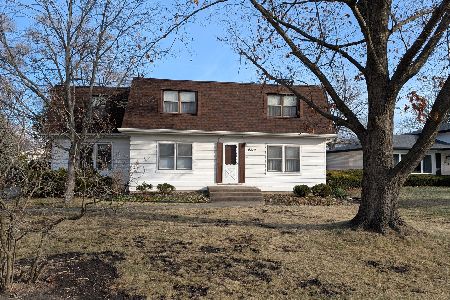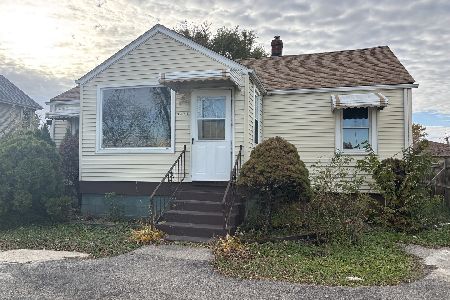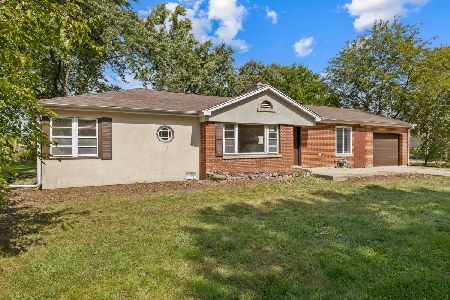2160 Woodview Lane, Park Ridge, Illinois 60068
$240,000
|
Sold
|
|
| Status: | Closed |
| Sqft: | 3,126 |
| Cost/Sqft: | $88 |
| Beds: | 5 |
| Baths: | 4 |
| Year Built: | 1969 |
| Property Taxes: | $8,164 |
| Days On Market: | 2398 |
| Lot Size: | 0,27 |
Description
Instant equity. House needs foundation work (see photos). There is a bulging, concrete wall in the basement in need of repair. Other than that, just remodel and your client will win. The identical home (2120 Woodview Ln) sold last year for $435,000 with similar, original 1969 finishes. Great rehab opportunity in Park Ridge. 5 bedroom 3 1/2 bath 3126 square feet above grade plus full, walkout basement and 2 1/2 car attached garage. Same owner for 48 years. Great traditional layout with mudroom off of garage, large eat-in kitchen, dining, family and living rooms plus main floor den/bedroom, 2 fireplaces, huge marble 2 story foyer. 4 large bedrooms up including huge master suite with 2 walk-in closets. Basement has plumbing for additional kitchen and has existing full bath. New roof 2017. CASH ONLY. Listing broker is related to owner.
Property Specifics
| Single Family | |
| — | |
| Traditional | |
| 1969 | |
| Full,Walkout | |
| 2 STORY | |
| No | |
| 0.27 |
| Cook | |
| — | |
| 0 / Not Applicable | |
| None | |
| Public | |
| Public Sewer | |
| 10432323 | |
| 09154010220000 |
Nearby Schools
| NAME: | DISTRICT: | DISTANCE: | |
|---|---|---|---|
|
Grade School
Mark Twain Elementary School |
63 | — | |
|
Middle School
Gemini Junior High School |
63 | Not in DB | |
|
High School
Maine East High School |
207 | Not in DB | |
Property History
| DATE: | EVENT: | PRICE: | SOURCE: |
|---|---|---|---|
| 7 Jan, 2020 | Sold | $240,000 | MRED MLS |
| 6 Dec, 2019 | Under contract | $275,000 | MRED MLS |
| — | Last price change | $350,000 | MRED MLS |
| 27 Jun, 2019 | Listed for sale | $450,000 | MRED MLS |
Room Specifics
Total Bedrooms: 5
Bedrooms Above Ground: 5
Bedrooms Below Ground: 0
Dimensions: —
Floor Type: Carpet
Dimensions: —
Floor Type: Carpet
Dimensions: —
Floor Type: Carpet
Dimensions: —
Floor Type: —
Full Bathrooms: 4
Bathroom Amenities: —
Bathroom in Basement: 1
Rooms: Bedroom 5,Eating Area,Kitchen,Foyer,Pantry,Walk In Closet,Mud Room,Recreation Room
Basement Description: Unfinished,Exterior Access,Bathroom Rough-In
Other Specifics
| 2 | |
| — | |
| Asphalt | |
| Patio | |
| — | |
| 86X135 | |
| — | |
| Full | |
| Bar-Wet, First Floor Bedroom, First Floor Laundry, Walk-In Closet(s) | |
| Double Oven, Dishwasher, Refrigerator, Freezer, Washer, Dryer | |
| Not in DB | |
| Street Paved | |
| — | |
| — | |
| Wood Burning |
Tax History
| Year | Property Taxes |
|---|---|
| 2020 | $8,164 |
Contact Agent
Nearby Similar Homes
Nearby Sold Comparables
Contact Agent
Listing Provided By
@properties









