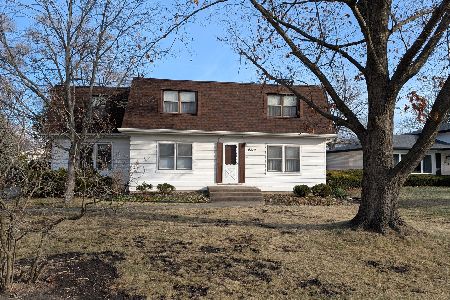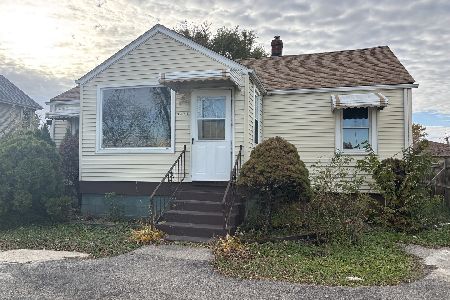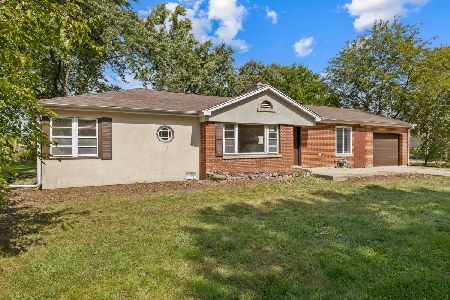2120 Woodview Lane, Park Ridge, Illinois 60068
$435,000
|
Sold
|
|
| Status: | Closed |
| Sqft: | 3,126 |
| Cost/Sqft: | $144 |
| Beds: | 5 |
| Baths: | 4 |
| Year Built: | 1969 |
| Property Taxes: | $8,809 |
| Days On Market: | 3032 |
| Lot Size: | 0,00 |
Description
Beautiful Custom Home with sweeping 2 story foyer with winding staircase. Larger room sizes. 5 true bedrooms. 4 bedrooms on the 2nd Floor. The main level features a huge Family Room with Vaulted Ceiling. Main level bedroom. Dining Room with Custom painted walls and matching carpet. Living Room with wet bar, gas fireplace and sliders leading to the oversized yard. Eat-in Kitchen with full walk in pantry and desk area. Main level laundry/mud room leads to side yard and 2.5 car garage. Master Bedroom is larger with full bath and large closet. All Bedrooms are large with big closets. Full Basement with fireplace, game room and storage. High ceiling. Heating/Air just cleaned and checked. Part of the Roof New (6 Months). Incredible yard. Wonderful Park Ridge Location, Great Schools. This has been a wonderful family home for many years. Sold "as is" but in good condition. Come see this Awesome Home Today.
Property Specifics
| Single Family | |
| — | |
| — | |
| 1969 | |
| Full | |
| — | |
| No | |
| — |
| Cook | |
| Ballard Gardens | |
| 0 / Not Applicable | |
| None | |
| Lake Michigan,Public | |
| Public Sewer | |
| 09766446 | |
| 09154010240000 |
Nearby Schools
| NAME: | DISTRICT: | DISTANCE: | |
|---|---|---|---|
|
Grade School
Stevenson School |
63 | — | |
|
Middle School
Gemini Junior High School |
63 | Not in DB | |
|
High School
Maine East High School |
207 | Not in DB | |
Property History
| DATE: | EVENT: | PRICE: | SOURCE: |
|---|---|---|---|
| 1 Jun, 2018 | Sold | $435,000 | MRED MLS |
| 31 Mar, 2018 | Under contract | $449,000 | MRED MLS |
| — | Last price change | $455,000 | MRED MLS |
| 2 Oct, 2017 | Listed for sale | $492,000 | MRED MLS |
Room Specifics
Total Bedrooms: 5
Bedrooms Above Ground: 5
Bedrooms Below Ground: 0
Dimensions: —
Floor Type: Carpet
Dimensions: —
Floor Type: Hardwood
Dimensions: —
Floor Type: Hardwood
Dimensions: —
Floor Type: —
Full Bathrooms: 4
Bathroom Amenities: Double Sink,Bidet
Bathroom in Basement: 1
Rooms: Bedroom 5,Eating Area,Foyer
Basement Description: Partially Finished
Other Specifics
| 2.5 | |
| — | |
| Asphalt | |
| Patio | |
| — | |
| 86X134 | |
| — | |
| Full | |
| Vaulted/Cathedral Ceilings, Bar-Wet, Hardwood Floors, First Floor Bedroom | |
| Range, Microwave, Dishwasher, Refrigerator, Washer, Dryer, Disposal | |
| Not in DB | |
| — | |
| — | |
| — | |
| — |
Tax History
| Year | Property Taxes |
|---|---|
| 2018 | $8,809 |
Contact Agent
Nearby Similar Homes
Nearby Sold Comparables
Contact Agent
Listing Provided By
Baird & Warner








