21601 Morning Dove Lane, Frankfort, Illinois 60423
$640,000
|
Sold
|
|
| Status: | Closed |
| Sqft: | 3,964 |
| Cost/Sqft: | $159 |
| Beds: | 4 |
| Baths: | 3 |
| Year Built: | 2002 |
| Property Taxes: | $14,883 |
| Days On Market: | 214 |
| Lot Size: | 0,00 |
Description
Welcome to this lovingly cared-for, one-owner home, perfectly nestled in one of Frankfort's most desirable subdivisions. Just a short stroll from charming, historic downtown Frankfort and mere steps from the scenic Old Plank Trail walking path, this home offers the perfect blend of peaceful living and vibrant community life. Set on an expansive, beautifully landscaped lot, this home invites an active, family-friendly lifestyle-close to top-rated schools, parks, and year-round community events. Inside, you'll immediately feel the warmth and pride of ownership in every room. The formal living and dining spaces are ideal for gatherings, while the open-concept kitchen-featuring hardwood floors and a spacious island-flows seamlessly into the inviting family room, complete with a cozy fireplace and custom built-in cabinetry. A bright main floor office provides a quiet spot for work or study. Upstairs, you'll find four generously sized bedrooms, including a luxurious master suite with a private bath and walk-in closet-a true retreat at the end of the day. The convenience of a second-floor laundry room adds to the thoughtful design. The full basement, with rough-in plumbing for a future bathroom, offers endless possibilities for finishing to suit your needs. Step outside to the serene paver patio-perfect for morning coffee or evening relaxation-and a spacious three-car sideload garage. This energy-efficient home has been carefully updated for peace of mind: roof (2017), furnace (2023), hot water heater (2024), sump pump (2024), whole house generator, whole house fan, and much more. A rare and wonderful opportunity to own a truly special home in a location that offers the best of Frankfort living.
Property Specifics
| Single Family | |
| — | |
| — | |
| 2002 | |
| — | |
| — | |
| No | |
| — |
| Will | |
| — | |
| — / Not Applicable | |
| — | |
| — | |
| — | |
| 12397114 | |
| 1909291030010000 |
Nearby Schools
| NAME: | DISTRICT: | DISTANCE: | |
|---|---|---|---|
|
High School
Lincoln-way East High School |
210 | Not in DB | |
Property History
| DATE: | EVENT: | PRICE: | SOURCE: |
|---|---|---|---|
| 25 Jul, 2025 | Sold | $640,000 | MRED MLS |
| 24 Jun, 2025 | Under contract | $629,900 | MRED MLS |
| 19 Jun, 2025 | Listed for sale | $629,900 | MRED MLS |
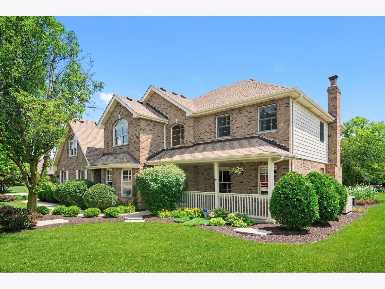
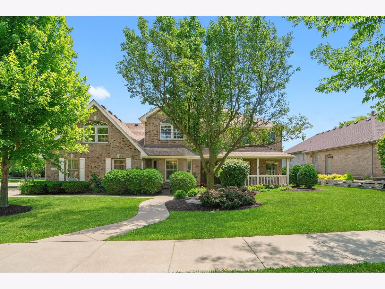
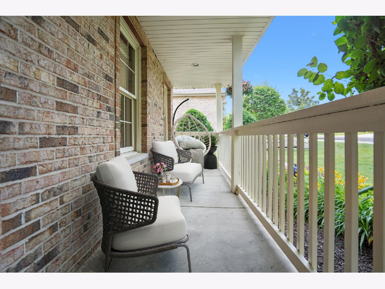
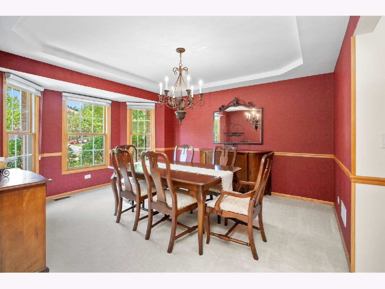
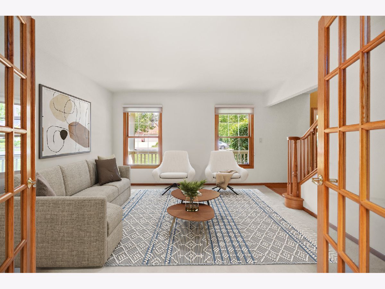
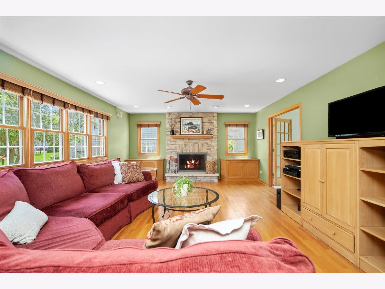
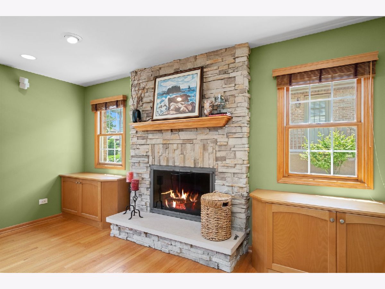
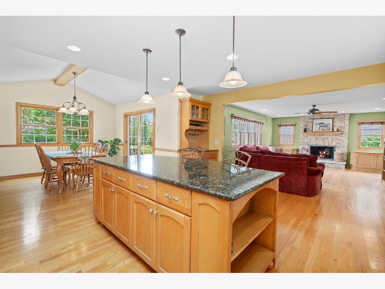
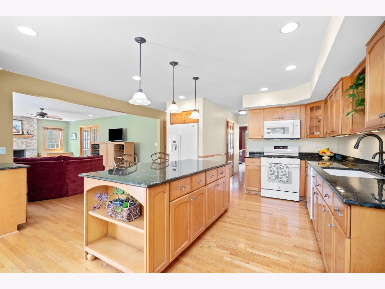
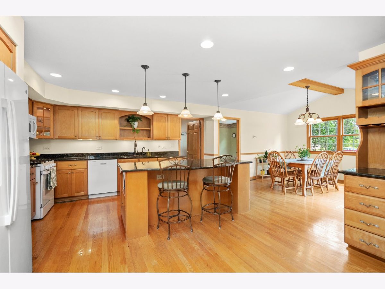
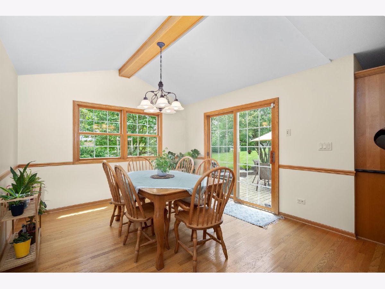
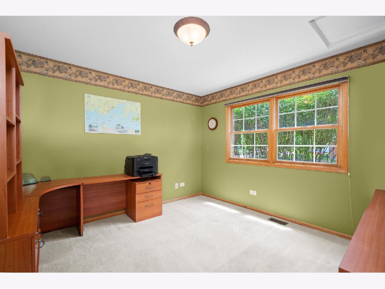
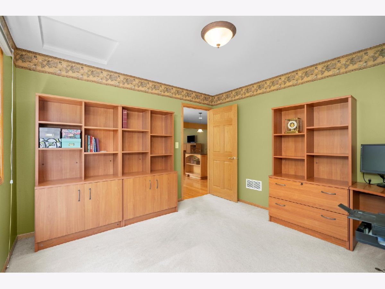
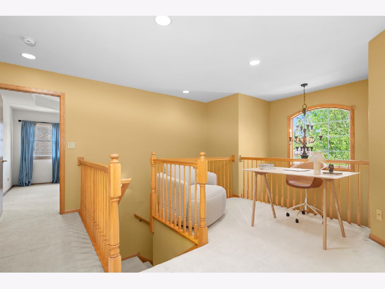
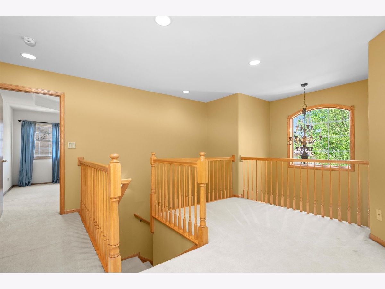
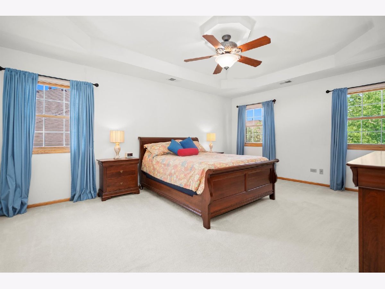
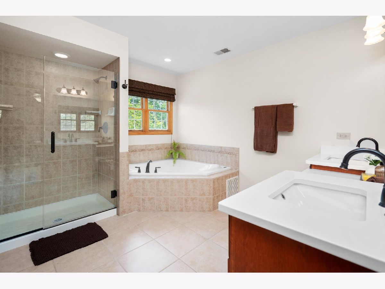
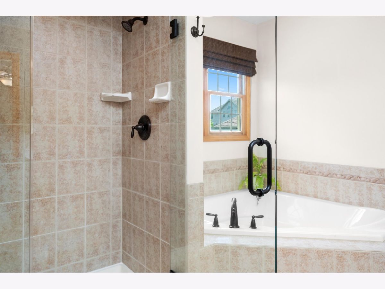
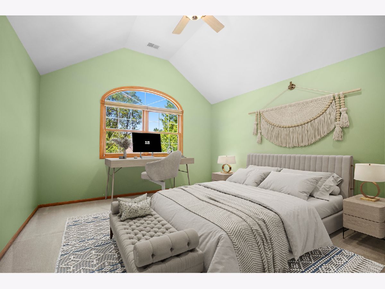
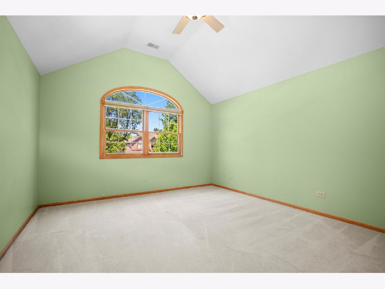
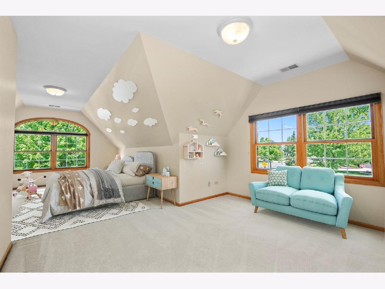
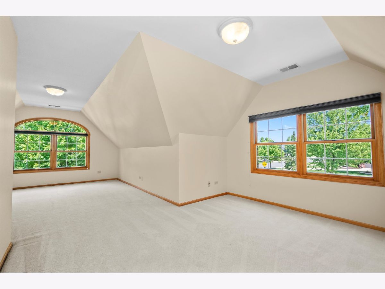
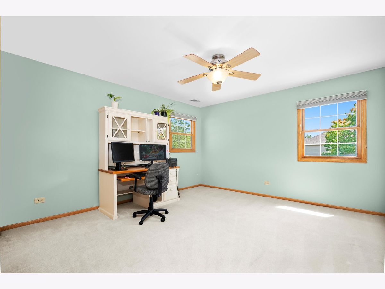
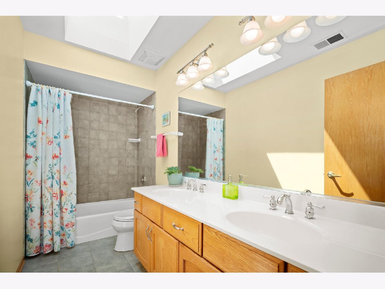
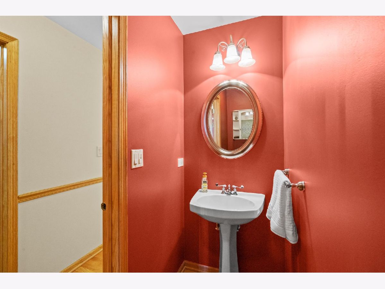
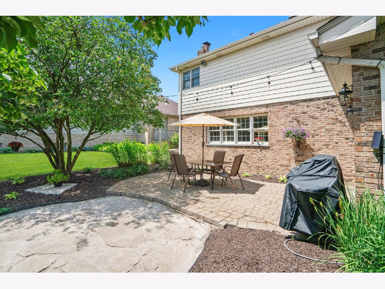
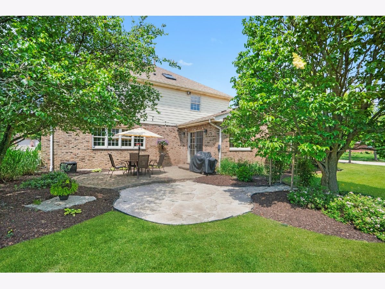
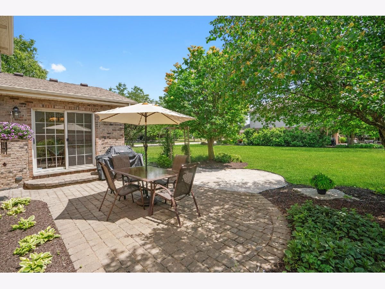
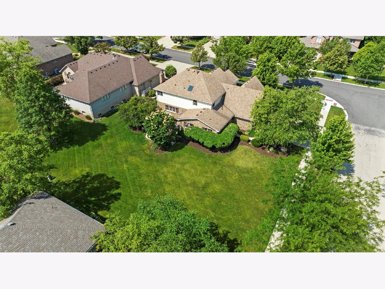
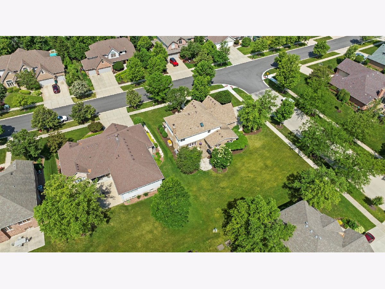
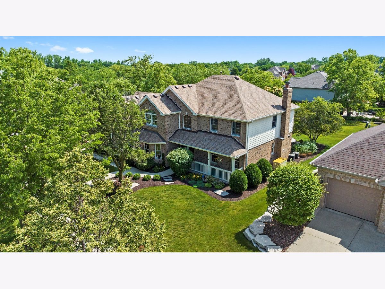
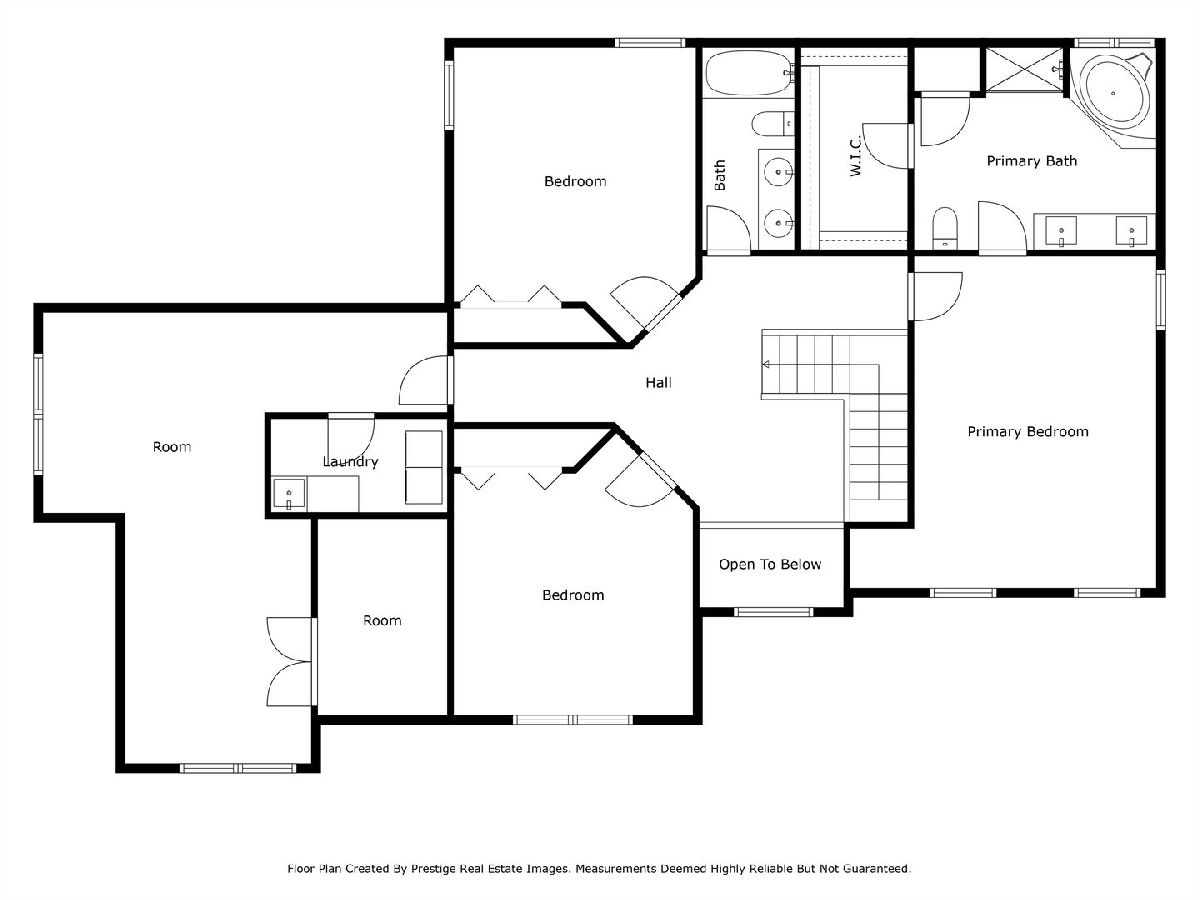
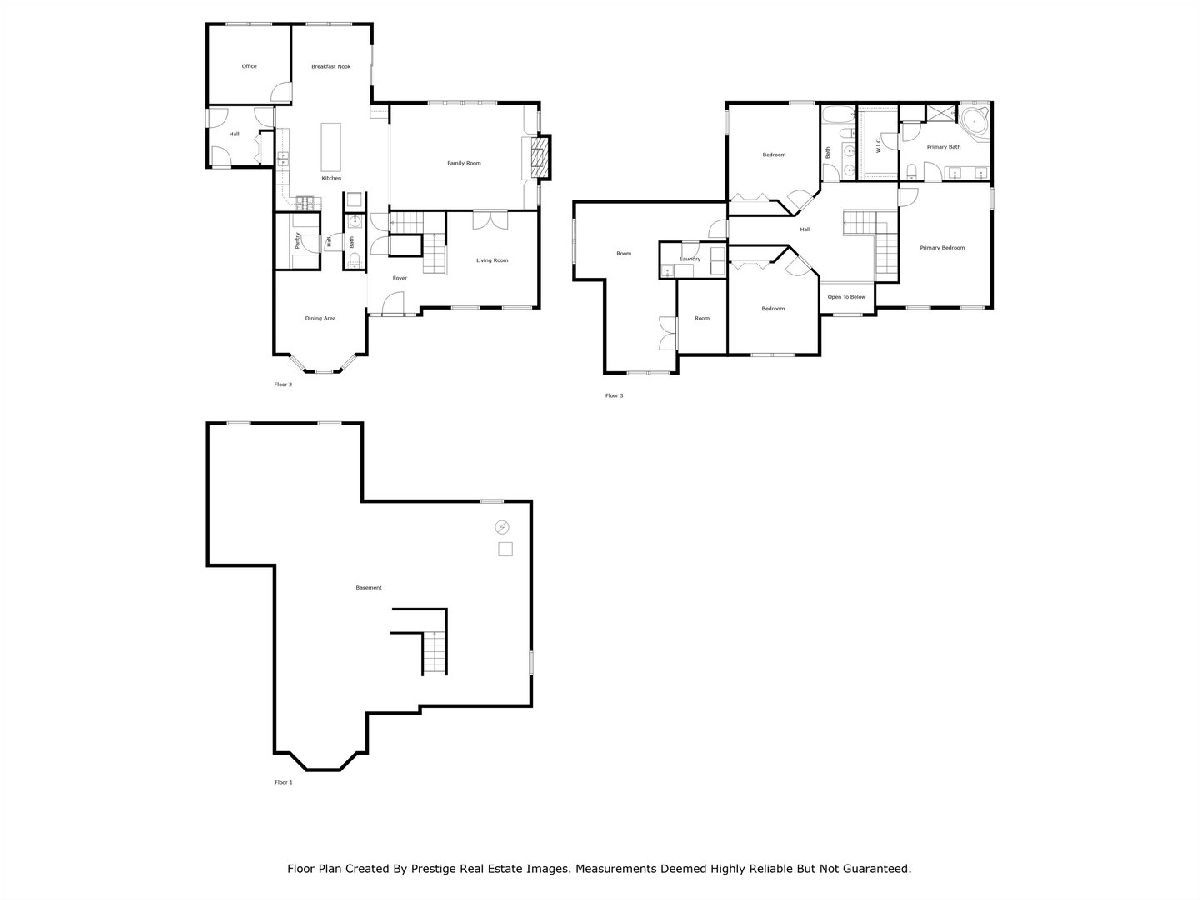
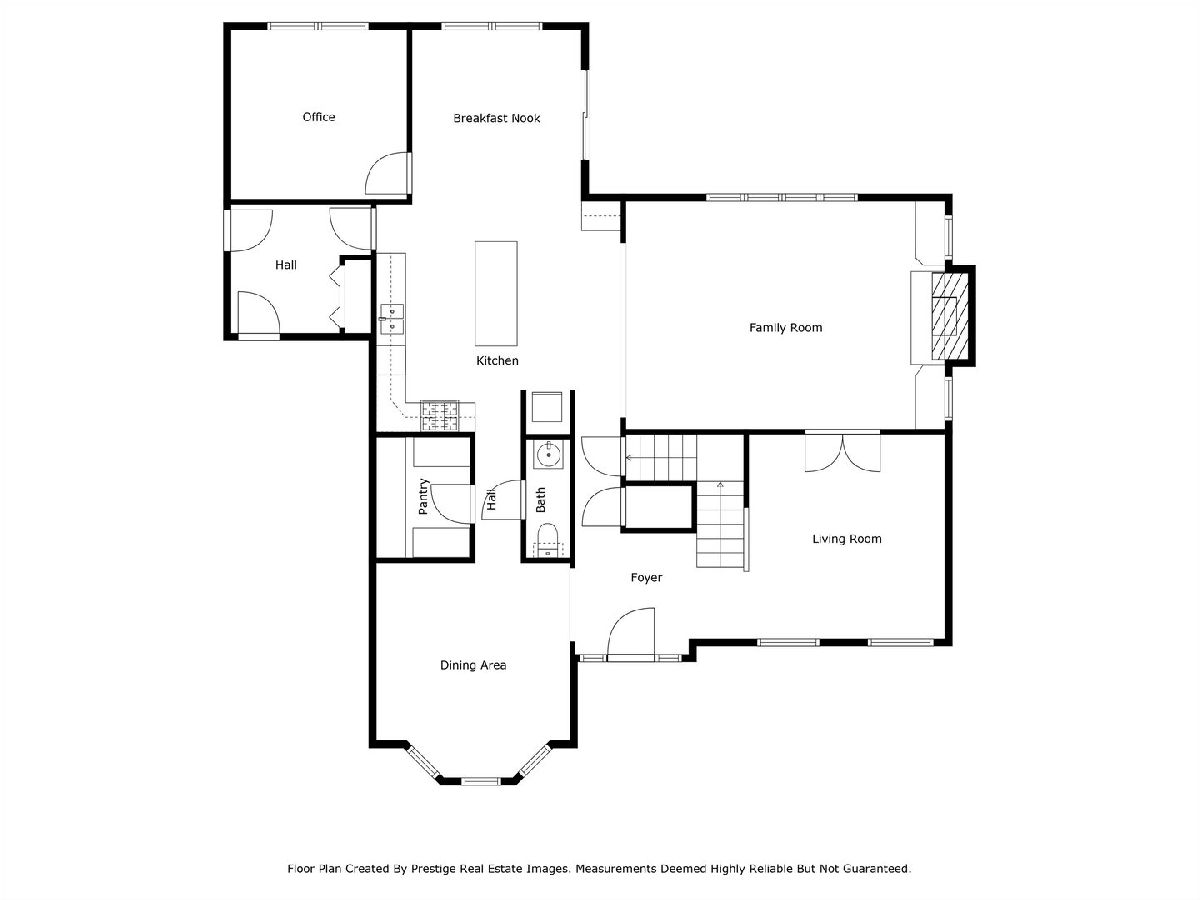
Room Specifics
Total Bedrooms: 4
Bedrooms Above Ground: 4
Bedrooms Below Ground: 0
Dimensions: —
Floor Type: —
Dimensions: —
Floor Type: —
Dimensions: —
Floor Type: —
Full Bathrooms: 3
Bathroom Amenities: Whirlpool,Separate Shower,Double Sink
Bathroom in Basement: 0
Rooms: —
Basement Description: —
Other Specifics
| 3 | |
| — | |
| — | |
| — | |
| — | |
| 105X150 | |
| — | |
| — | |
| — | |
| — | |
| Not in DB | |
| — | |
| — | |
| — | |
| — |
Tax History
| Year | Property Taxes |
|---|---|
| 2025 | $14,883 |
Contact Agent
Nearby Similar Homes
Nearby Sold Comparables
Contact Agent
Listing Provided By
RE/MAX 10




