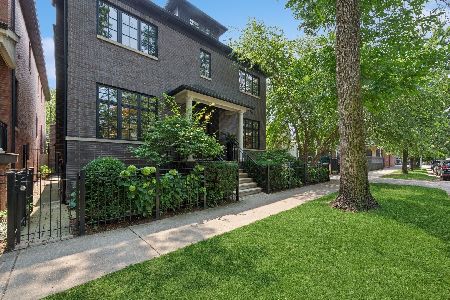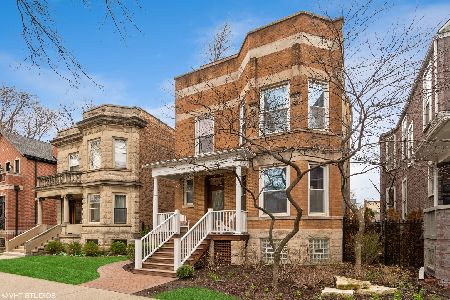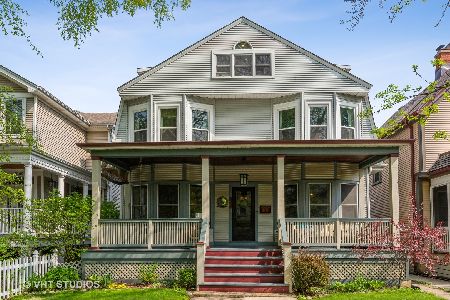2169 Sunnyside Avenue, Lincoln Square, Chicago, Illinois 60625
$1,775,000
|
Sold
|
|
| Status: | Closed |
| Sqft: | 5,300 |
| Cost/Sqft: | $349 |
| Beds: | 7 |
| Baths: | 6 |
| Year Built: | 2018 |
| Property Taxes: | $0 |
| Days On Market: | 2561 |
| Lot Size: | 0,10 |
Description
Sunlight pours into this brand new construction home by Longford Design & Construction on a full lot & a half easy walking distance to Welles Park, the El/Metra & all Lincoln Square has to offer. Unique features include a light & refreshing color pallet, transitional finishes & oversized windows. 6 bedrooms plus office the home features an open floor plan combined w/a desirable layout including 4 bedrooms/3 baths & walk-in laundry room on one level, huge mudroom as you enter from the rear patio/garage, custom cabinetry throughout, open kitchen w/butler's pantry & Subzero/Wolf appliances overlooking both the back patio & great room, luxurious master suite w/incredible closet space & jaw dropping master bath w/soaring ceilings & skylight, lower level features 2 add'l bedrooms, great room, wet bar & heated flooring. A huge back patio w/fireplace, secluded roof deck, incredible storage & oversized 3 car garage complete the package. Terrific value for such a perfect Lincoln Square location
Property Specifics
| Single Family | |
| — | |
| — | |
| 2018 | |
| Full,English | |
| — | |
| No | |
| 0.1 |
| Cook | |
| — | |
| 0 / Not Applicable | |
| None | |
| Lake Michigan | |
| Public Sewer | |
| 10154437 | |
| 14181310040000 |
Nearby Schools
| NAME: | DISTRICT: | DISTANCE: | |
|---|---|---|---|
|
Grade School
Mcpherson Elementary School |
299 | — | |
|
Middle School
Mcpherson Elementary School |
299 | Not in DB | |
|
High School
Amundsen High School |
299 | Not in DB | |
Property History
| DATE: | EVENT: | PRICE: | SOURCE: |
|---|---|---|---|
| 26 Feb, 2019 | Sold | $1,775,000 | MRED MLS |
| 24 Jan, 2019 | Under contract | $1,850,000 | MRED MLS |
| — | Last price change | $1,895,000 | MRED MLS |
| 12 Dec, 2018 | Listed for sale | $1,895,000 | MRED MLS |
Room Specifics
Total Bedrooms: 7
Bedrooms Above Ground: 7
Bedrooms Below Ground: 0
Dimensions: —
Floor Type: Hardwood
Dimensions: —
Floor Type: Hardwood
Dimensions: —
Floor Type: Hardwood
Dimensions: —
Floor Type: —
Dimensions: —
Floor Type: —
Dimensions: —
Floor Type: —
Full Bathrooms: 6
Bathroom Amenities: Separate Shower,Steam Shower,Double Sink,Soaking Tub
Bathroom in Basement: 1
Rooms: Bedroom 5,Bedroom 6,Bedroom 7,Breakfast Room,Great Room,Mud Room,Storage,Den,Walk In Closet,Deck
Basement Description: Finished
Other Specifics
| 3 | |
| — | |
| — | |
| — | |
| — | |
| 37.5 X 122 | |
| Finished | |
| Full | |
| Sauna/Steam Room, Bar-Wet, Hardwood Floors, Heated Floors, First Floor Laundry, Second Floor Laundry | |
| Double Oven, Range, Microwave, Dishwasher, High End Refrigerator, Disposal, Stainless Steel Appliance(s), Wine Refrigerator, Built-In Oven, Range Hood | |
| Not in DB | |
| — | |
| — | |
| — | |
| Double Sided, Gas Starter, Heatilator |
Tax History
| Year | Property Taxes |
|---|
Contact Agent
Nearby Similar Homes
Nearby Sold Comparables
Contact Agent
Listing Provided By
Compass











