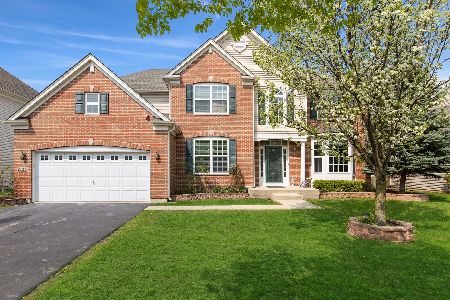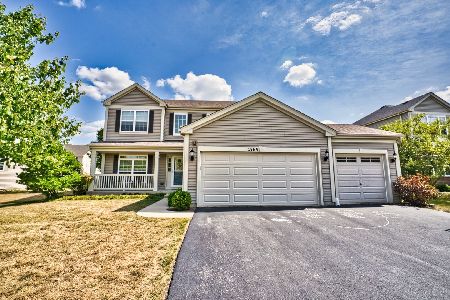2164 Amelia Lane, Hoffman Estates, Illinois 60192
$446,000
|
Sold
|
|
| Status: | Closed |
| Sqft: | 3,602 |
| Cost/Sqft: | $122 |
| Beds: | 5 |
| Baths: | 3 |
| Year Built: | 2007 |
| Property Taxes: | $11,924 |
| Days On Market: | 1733 |
| Lot Size: | 0,18 |
Description
Your Search Ends Here! Located in Highly Sought after Beacon Pointe this Rarely Available Manchester Model Boasts 5 Bedrooms PLUS a Loft, 1st Floor 5th Bed/Office, 3 Full Baths & Over 3600 Square Feet! Curb Appeal for Days as you pull up with Large Covered Porch w/Swing & 3 Car Garage! Enter into your Soaring 2 Story Foyer & Living Room with Lots of Natural Light just off your Formal Dining Room, White Trim Package Throughout! Gorgeous Kitchen w/42" Maple Cabs, Granite Tops & Massive Eat-In Island & Pantry Closet & Recessed Lights! Eating Area off Kitchen Flows to Expansive Family Room w/Brick Surround Gas Starter Fireplace & Beautiful Custom Mantel. 1st Floor Office & Full Bath! 2nd Level Boasts Large Loft, Convenient 2nd Level Laundry, 4 Bedrooms each with Ceiling Fans Including the HUGE Master Retreat w/Tray Ceiling, Dual Walk-In Closets, MB with Dual Raised Vanity, Large Separate Tile Surround Shower & Whirlpool Tub! Full Deep Pour 9' Basement with Insulated Walls & Roughed in Plumbing Ready for Finishing Touches! Stroll Outside to Your Paver Patio & Professionally Landscaped & Fenced in Lot! 3 Car Garage w/Exterior Access Door & Epoxied Floors! So Many Updates Including NEW ROOF 2020, Water Heater, Sump Pump & More! Home Security (ADT) & RING Doorbell also stay! Beacon Pointe is Minutes from EVERYTHING Including Family Entertainment, Shopping & Fine Dining! Come See it TODAY! **Ask about Seller Incentive** (Virtual Tour & Video Walk-Through Videos)
Property Specifics
| Single Family | |
| — | |
| — | |
| 2007 | |
| Full | |
| MANCHESTER | |
| No | |
| 0.18 |
| Cook | |
| Beacon Pointe | |
| 200 / Annual | |
| None | |
| Lake Michigan,Public | |
| Public Sewer | |
| 11073785 | |
| 06053020040000 |
Nearby Schools
| NAME: | DISTRICT: | DISTANCE: | |
|---|---|---|---|
|
Grade School
Timber Trails Elementary School |
46 | — | |
|
Middle School
Larsen Middle School |
46 | Not in DB | |
|
High School
Elgin High School |
46 | Not in DB | |
Property History
| DATE: | EVENT: | PRICE: | SOURCE: |
|---|---|---|---|
| 28 Jun, 2021 | Sold | $446,000 | MRED MLS |
| 6 May, 2021 | Under contract | $439,900 | MRED MLS |
| 3 May, 2021 | Listed for sale | $439,900 | MRED MLS |
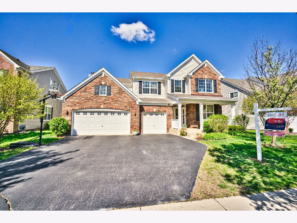
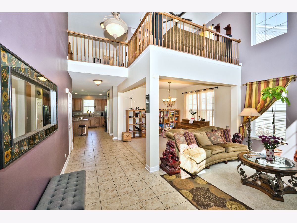
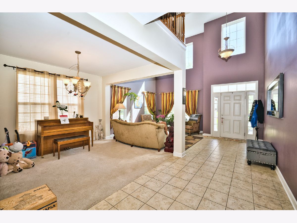
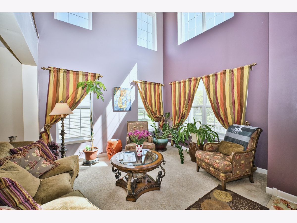
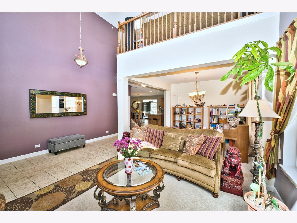
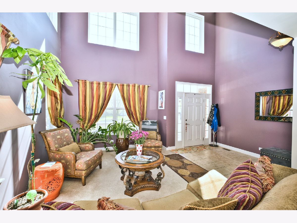
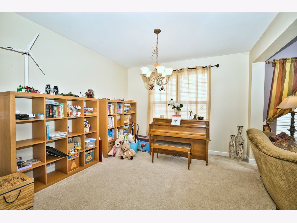
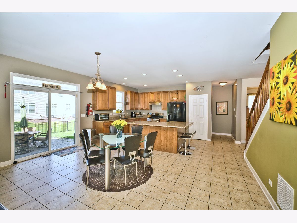
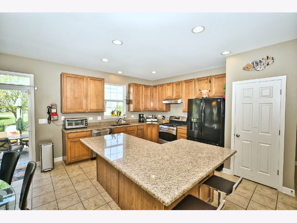
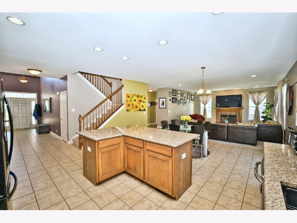
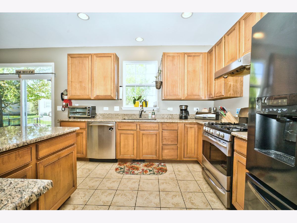
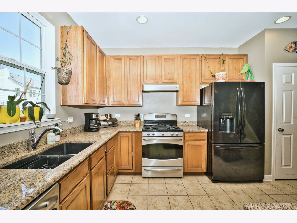
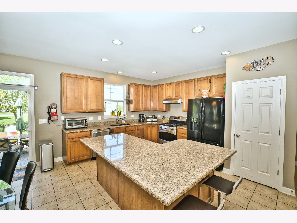
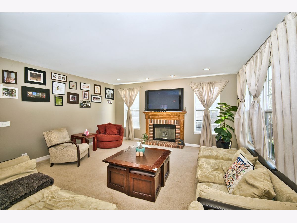
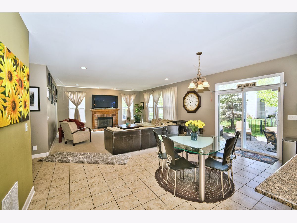
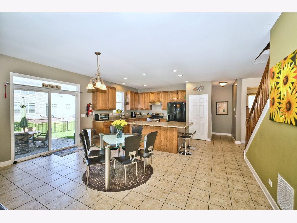
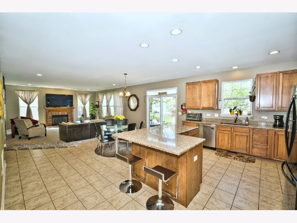
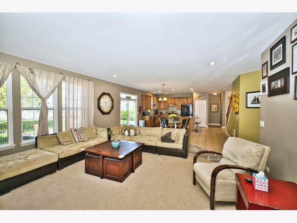
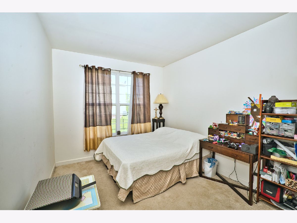
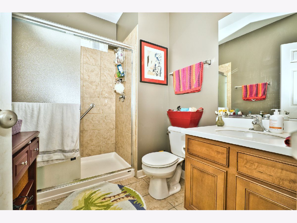
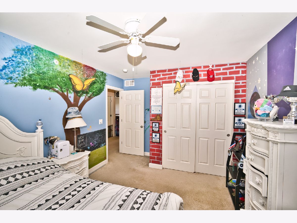
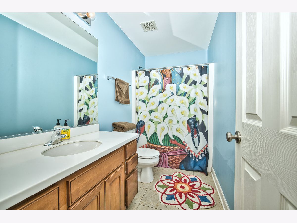
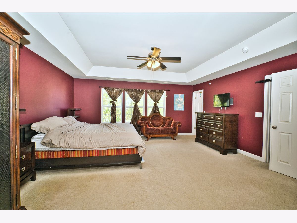
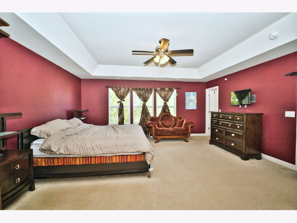
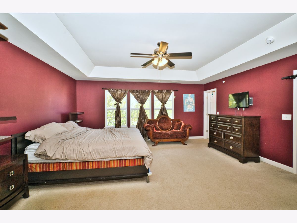
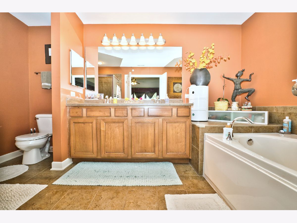
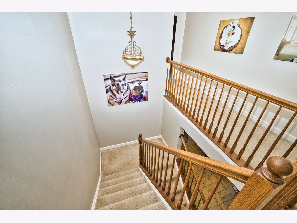
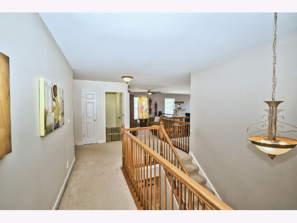
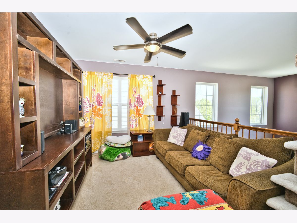
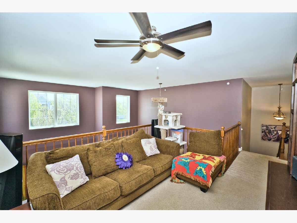
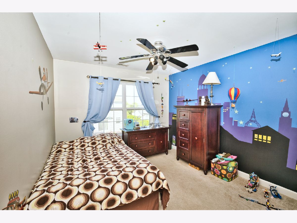
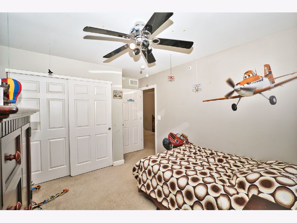
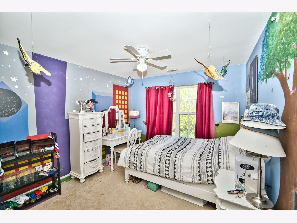
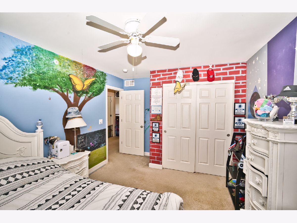
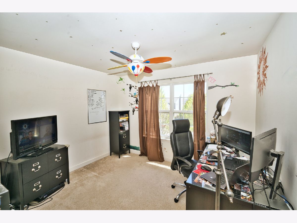
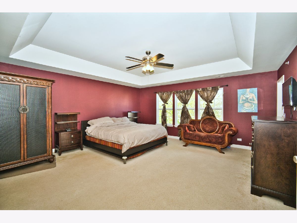
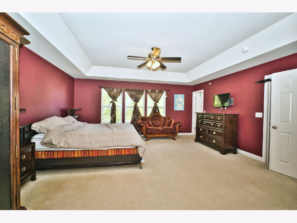
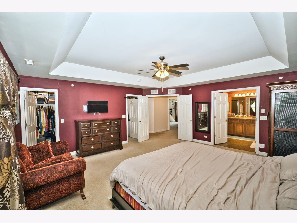
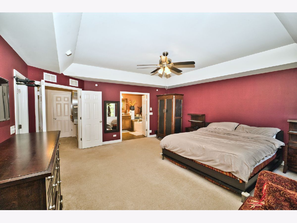
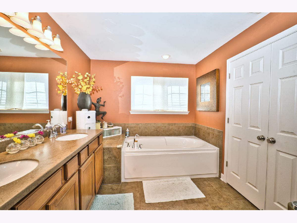
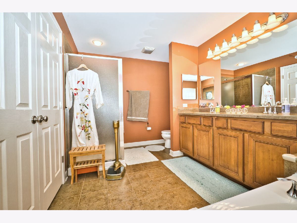
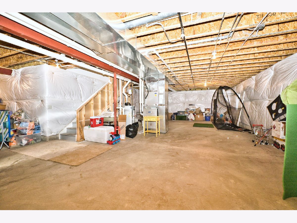
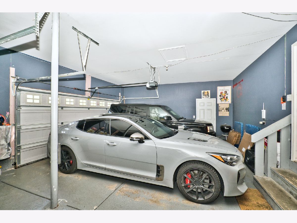
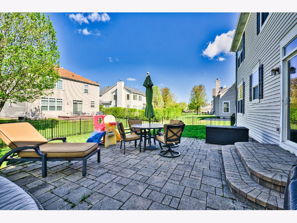
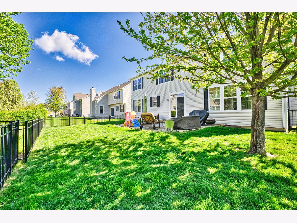
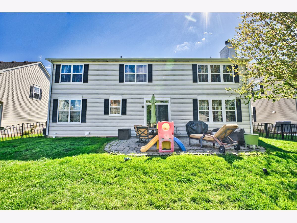
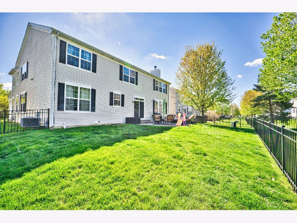
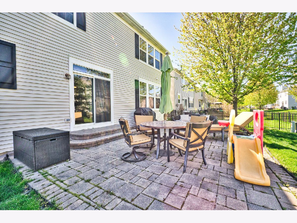
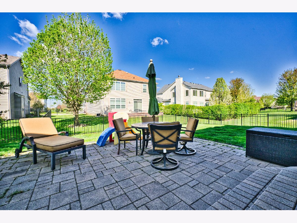
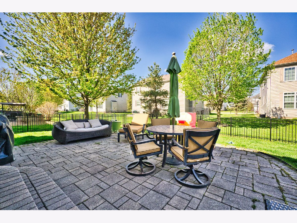
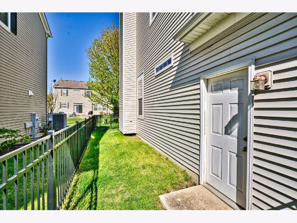
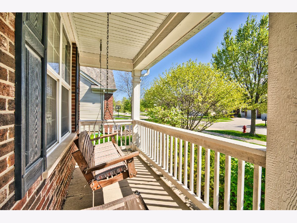
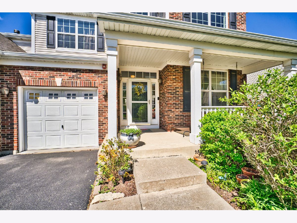
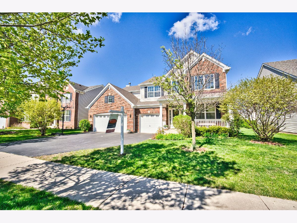
Room Specifics
Total Bedrooms: 5
Bedrooms Above Ground: 5
Bedrooms Below Ground: 0
Dimensions: —
Floor Type: Carpet
Dimensions: —
Floor Type: Carpet
Dimensions: —
Floor Type: Carpet
Dimensions: —
Floor Type: —
Full Bathrooms: 3
Bathroom Amenities: Whirlpool,Separate Shower,Double Sink
Bathroom in Basement: 0
Rooms: Bedroom 5,Eating Area,Loft
Basement Description: Unfinished,Bathroom Rough-In,9 ft + pour
Other Specifics
| 3 | |
| Concrete Perimeter | |
| Asphalt | |
| Patio, Porch, Brick Paver Patio | |
| Fenced Yard,Landscaped | |
| 72X118 | |
| — | |
| Full | |
| First Floor Bedroom, Second Floor Laundry, First Floor Full Bath, Built-in Features, Walk-In Closet(s), Ceiling - 9 Foot | |
| Range, Dishwasher, Refrigerator, Washer, Dryer, Disposal, Range Hood | |
| Not in DB | |
| Park, Curbs, Sidewalks, Street Lights, Street Paved | |
| — | |
| — | |
| Gas Log, Gas Starter |
Tax History
| Year | Property Taxes |
|---|---|
| 2021 | $11,924 |
Contact Agent
Nearby Similar Homes
Nearby Sold Comparables
Contact Agent
Listing Provided By
Advantage Realty Group




