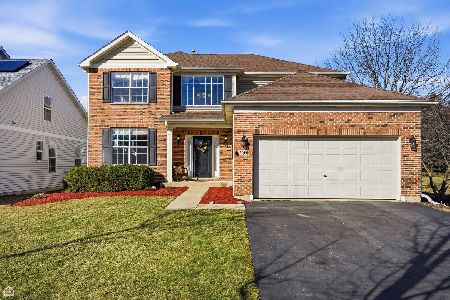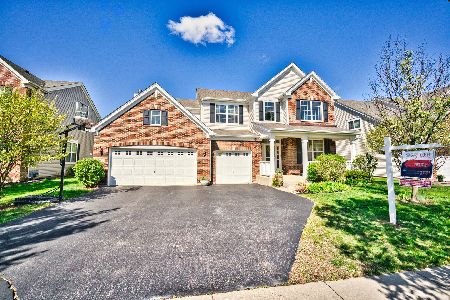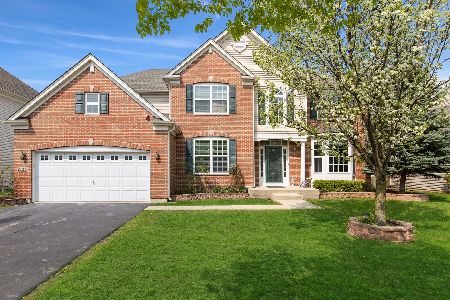2169 Cabrillo Lane, Hoffman Estates, Illinois 60192
$360,000
|
Sold
|
|
| Status: | Closed |
| Sqft: | 2,604 |
| Cost/Sqft: | $143 |
| Beds: | 4 |
| Baths: | 3 |
| Year Built: | 2008 |
| Property Taxes: | $9,442 |
| Days On Market: | 2005 |
| Lot Size: | 0,18 |
Description
Your New Home Awaits! You'll Absolutely LOVE this Wildmeadow Model in Sought after Beacon Pointe Subdivision! Sellers Pride shows throughout with this Immaculate Home, Featuring White Trim Package, 6 Panel Doors, Soaring Two Story Foyer, New Luxury Vinyl Flooring from the Foyer through the Hall & into the Kitchen & Eating Area! Arched Divide into the Formal Dining, Butler's Pantry with Wine Rack & Pantry Closet leads to Expansive Kitchen with Gorgeous 42" Cherry Maple Cabs, Glass Tile Backsplash, Granite Tops, SS Appliances, Island & Wall of Additional Cabs! Vertical Sliding Blinds Leads to Fenced Lot & Wonderful Paver Patio w/Sitting Ledge & Professionally Landscaped Lot! Also off the Kitchen is the Massive Family Room with Stone Surround Gas Fireplace Perfect for Chilly or Romantic Nights! French Doors Separate the Family & Living Room! Updated 1st Level Half Bath & 9' Ceilings! Upstairs Boasts 4 Bedrooms each with Ceiling Fans & Master w/Cathedral Ceiling, His/Hers Closets & Master Bath with Soaking Tub, New Flooring, Private Shower & Dual Raised Vanity! 2nd Level Laundry with Newer Washer & Dryer! Custom Window Treatments Throughout, Modern Colors, Freshly Painted Exterior Trim, 3 Car Garage with Rear Lot Access through Garage Door, Full Basement with Roughed in Plumbing Waiting for Finishing Touches, Amazing Shopping & Dining Nearby Along with Interstate Access! You'll Love this Home & Area, Come View it TODAY!
Property Specifics
| Single Family | |
| — | |
| — | |
| 2008 | |
| Full | |
| WILDMEADOW | |
| No | |
| 0.18 |
| Cook | |
| Beacon Pointe | |
| 200 / Annual | |
| None | |
| Lake Michigan | |
| Public Sewer | |
| 10841772 | |
| 06053020210000 |
Nearby Schools
| NAME: | DISTRICT: | DISTANCE: | |
|---|---|---|---|
|
Grade School
Timber Trails Elementary School |
46 | — | |
|
Middle School
Larsen Middle School |
46 | Not in DB | |
|
High School
Elgin High School |
46 | Not in DB | |
Property History
| DATE: | EVENT: | PRICE: | SOURCE: |
|---|---|---|---|
| 12 Nov, 2020 | Sold | $360,000 | MRED MLS |
| 12 Sep, 2020 | Under contract | $372,500 | MRED MLS |
| 1 Sep, 2020 | Listed for sale | $372,500 | MRED MLS |
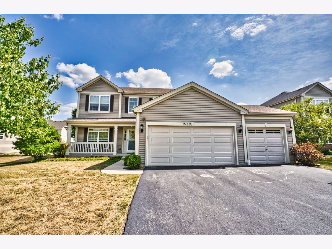
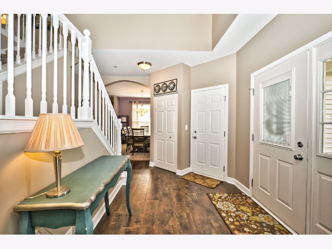
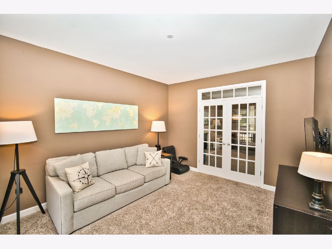
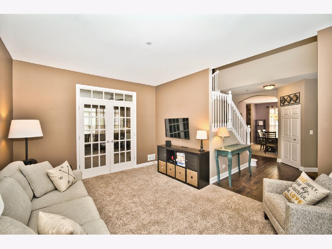
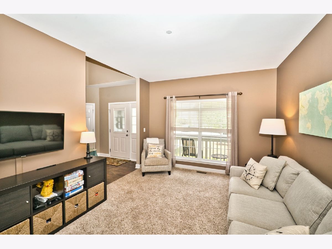
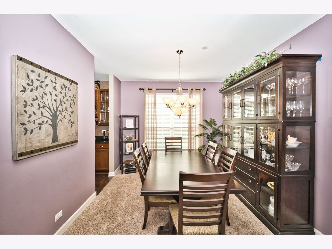
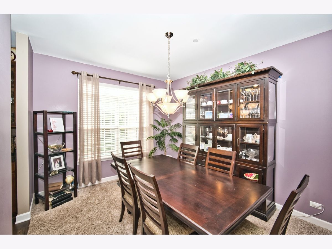
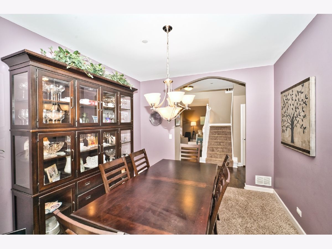
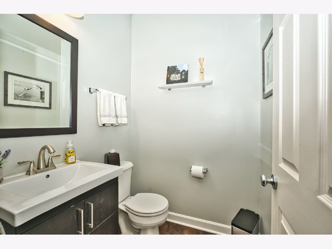
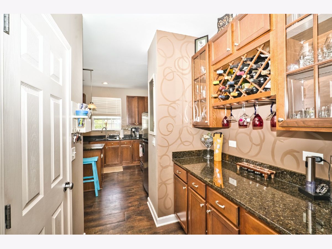
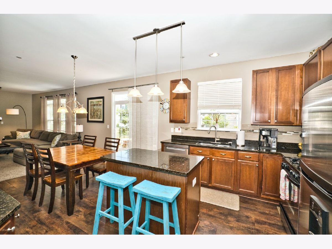
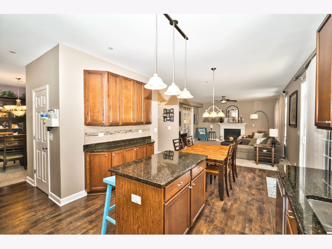
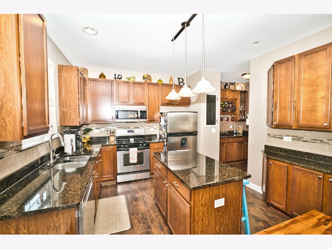
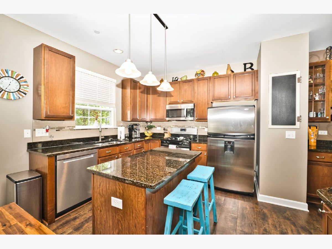
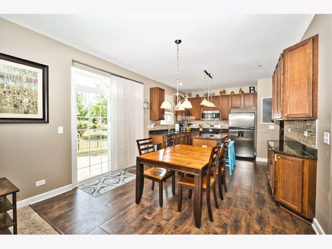
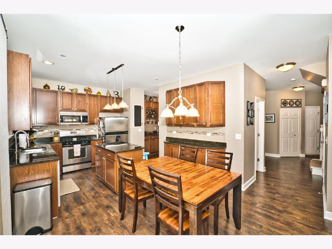
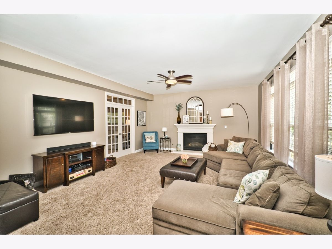
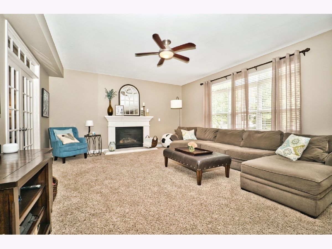
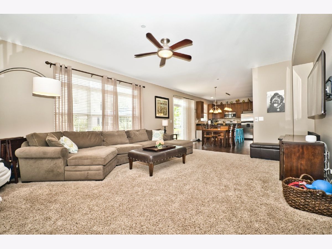
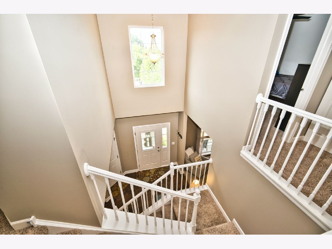
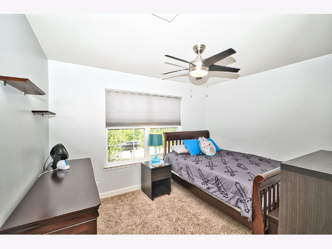
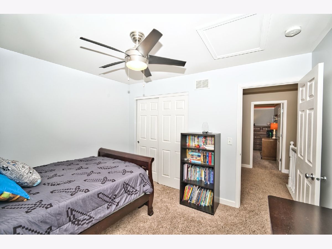
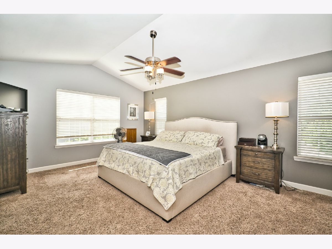
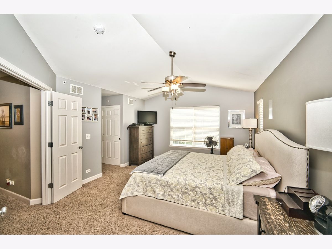
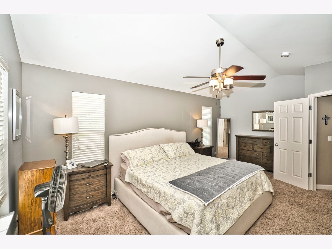
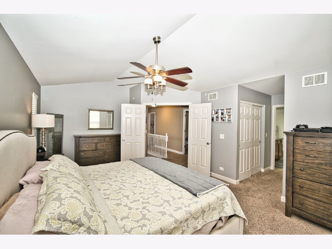
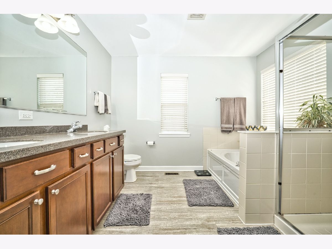
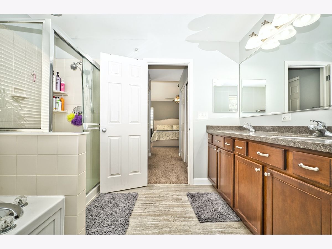
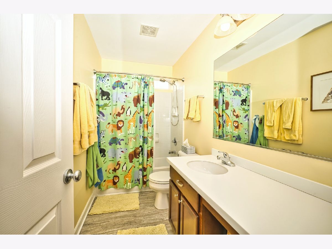
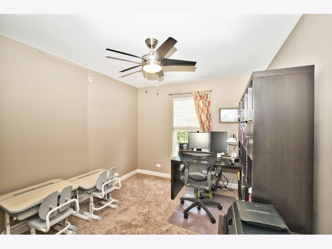
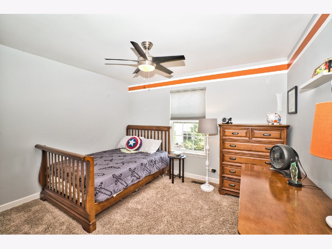
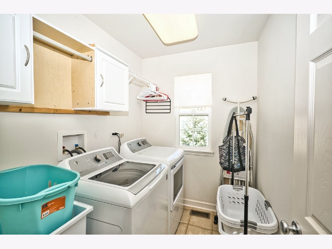
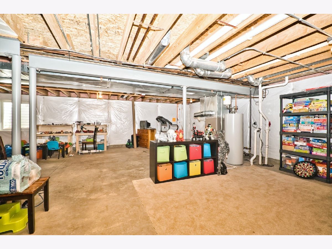
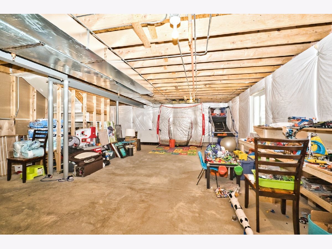
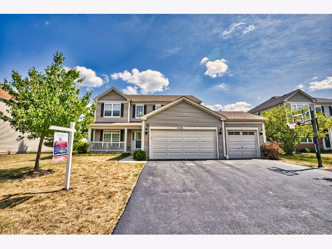
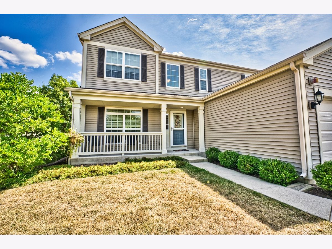
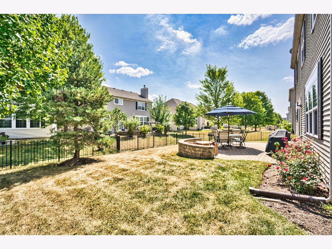
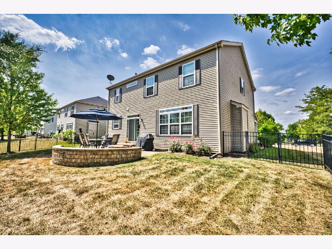
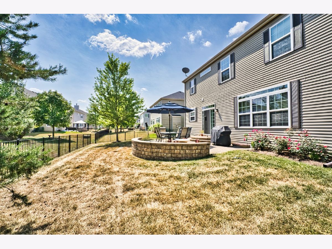
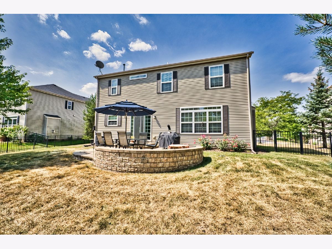
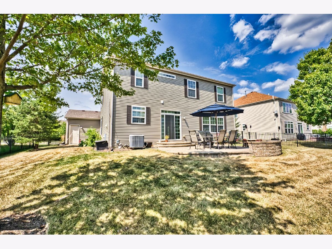
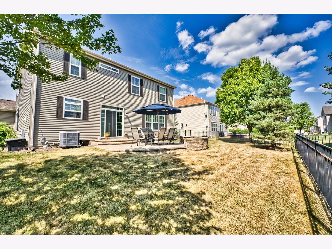
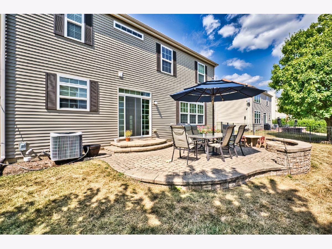
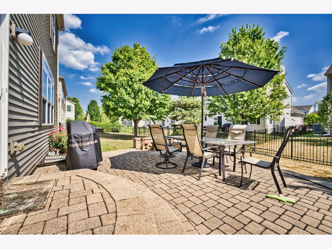
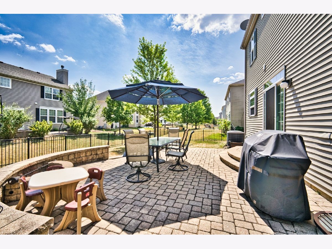
Room Specifics
Total Bedrooms: 4
Bedrooms Above Ground: 4
Bedrooms Below Ground: 0
Dimensions: —
Floor Type: Carpet
Dimensions: —
Floor Type: Carpet
Dimensions: —
Floor Type: Carpet
Full Bathrooms: 3
Bathroom Amenities: Separate Shower,Double Sink,Soaking Tub
Bathroom in Basement: 0
Rooms: Eating Area
Basement Description: Unfinished
Other Specifics
| 3 | |
| Concrete Perimeter | |
| Concrete | |
| Patio, Brick Paver Patio | |
| Fenced Yard,Landscaped | |
| 7768 | |
| — | |
| Full | |
| Vaulted/Cathedral Ceilings, Second Floor Laundry, Built-in Features, Walk-In Closet(s), Ceiling - 9 Foot, Ceilings - 9 Foot, Drapes/Blinds, Separate Dining Room | |
| Range, Microwave, Dishwasher, Refrigerator, Washer, Dryer, Disposal, Stainless Steel Appliance(s) | |
| Not in DB | |
| Park, Curbs, Sidewalks, Street Lights, Street Paved | |
| — | |
| — | |
| Gas Log, Gas Starter |
Tax History
| Year | Property Taxes |
|---|---|
| 2020 | $9,442 |
Contact Agent
Nearby Similar Homes
Nearby Sold Comparables
Contact Agent
Listing Provided By
Advantage Realty Group





