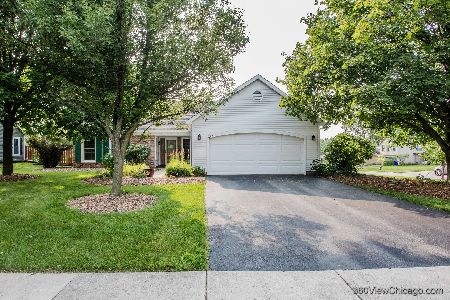2176 Blacksmith Drive, Wheaton, Illinois 60189
$510,000
|
Sold
|
|
| Status: | Closed |
| Sqft: | 2,292 |
| Cost/Sqft: | $216 |
| Beds: | 4 |
| Baths: | 3 |
| Year Built: | 1983 |
| Property Taxes: | $8,987 |
| Days On Market: | 477 |
| Lot Size: | 0,00 |
Description
Prepare to be captivated by this stunningly remodeled four-bedroom, two-and-a-half-bathroom home nestled in the heart of the coveted Scottdale Subdivision. As you step inside, you'll be greeted by the seamless blend of formal living and dining spaces. The open and bright kitchen is a chef's dream, featuring abundant white cabinetry, luxurious granite countertops, an island with extra storage, and top-of-the-line stainless steel appliances. Step through the sliding glass doors to the deck, where you can effortlessly entertain guests. The first floor boasts an impressive addition, currently utilized as a family room with custom built-in bookcases, which can easily transform into a first-floor primary ensuite with a newly remodeled full luxury bath completed in 2023. Descend to the lower level, where a sliding glass door opens to a cement patio, a lush, fully vinyl-fenced yard with mature trees, and a serene setting. The upstairs full bath, remodeled in 2024, provides easy access to the second master bedroom with a walk-in closet and two additional bedrooms with ample closet space. Recent updates, such as a new driveway in 2024, a complete roof replacement in 2024, and new siding, gutters, and exterior gutter guards in 2015, ensure peace of mind for years to come. This home is perfectly situated near neighborhood parks and a playground. It is part of the sought-after Glen Ellyn School System, Wheaton Pool & Park District. It is conveniently located near the Morton Arboretum, Danada Shopping, and numerous Forest Preserves. With great highway access, this property offers an unparalleled lifestyle. Don't miss the opportunity to make this exquisite residence your own! See the Upgrades List in the Additional Information section in MLS.
Property Specifics
| Single Family | |
| — | |
| — | |
| 1983 | |
| — | |
| CUSTOM | |
| No | |
| — |
| — | |
| Scottdale | |
| — / Not Applicable | |
| — | |
| — | |
| — | |
| 12176987 | |
| 0534212005 |
Nearby Schools
| NAME: | DISTRICT: | DISTANCE: | |
|---|---|---|---|
|
Grade School
Arbor View Elementary School |
89 | — | |
|
Middle School
Glen Crest Middle School |
89 | Not in DB | |
|
High School
Glenbard South High School |
87 | Not in DB | |
Property History
| DATE: | EVENT: | PRICE: | SOURCE: |
|---|---|---|---|
| 19 Dec, 2014 | Sold | $209,000 | MRED MLS |
| 28 Oct, 2014 | Under contract | $224,900 | MRED MLS |
| — | Last price change | $239,900 | MRED MLS |
| 5 May, 2014 | Listed for sale | $282,000 | MRED MLS |
| 8 Nov, 2024 | Sold | $510,000 | MRED MLS |
| 13 Oct, 2024 | Under contract | $495,000 | MRED MLS |
| 7 Oct, 2024 | Listed for sale | $495,000 | MRED MLS |
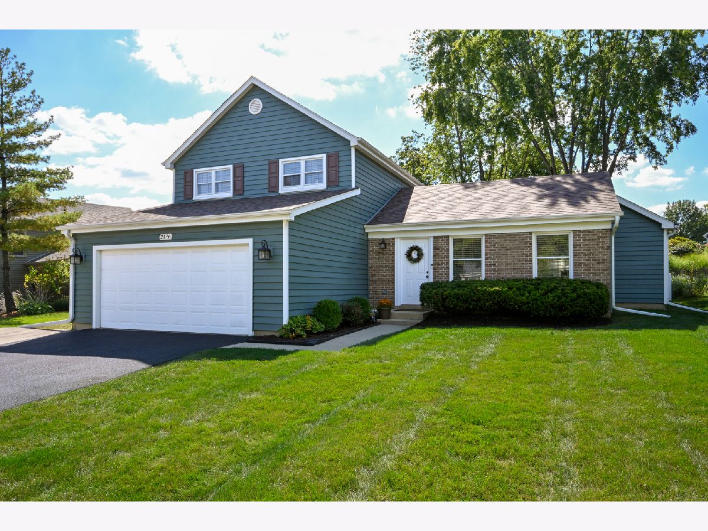
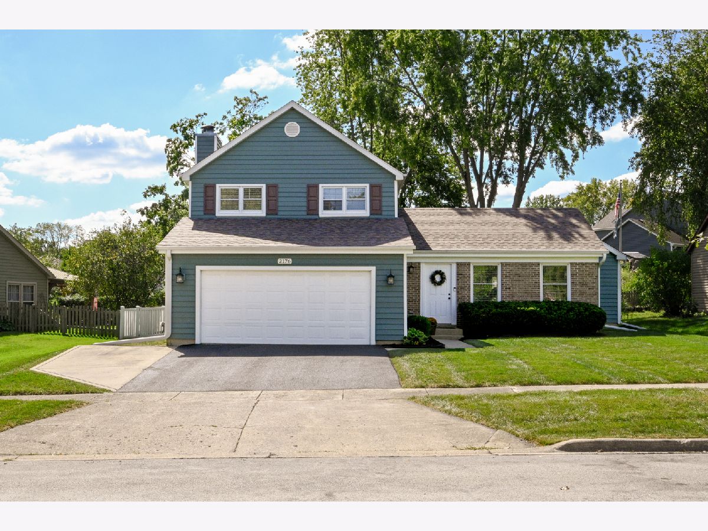
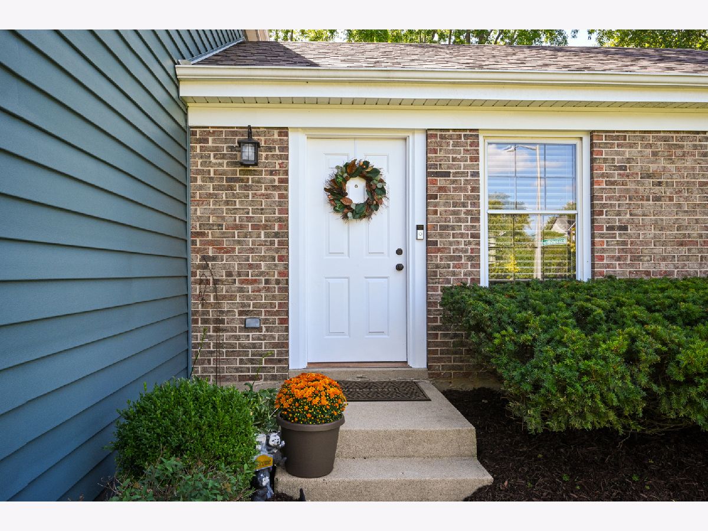

























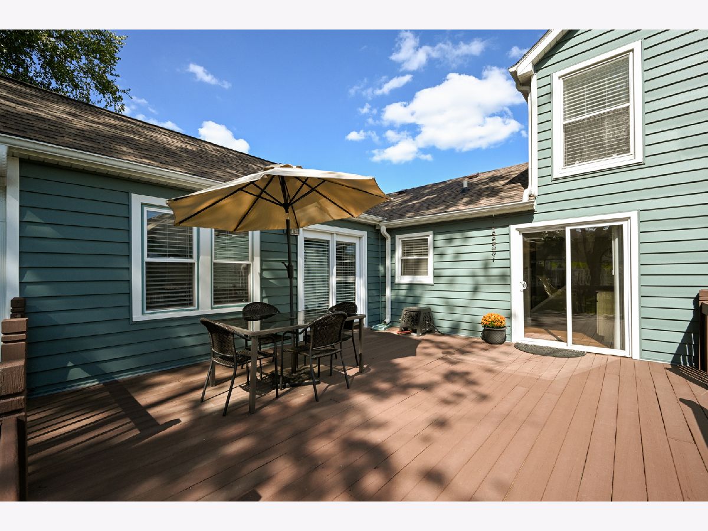
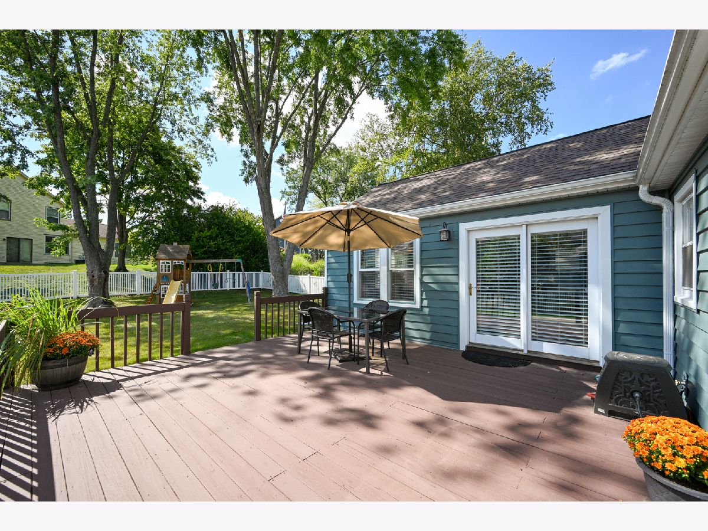
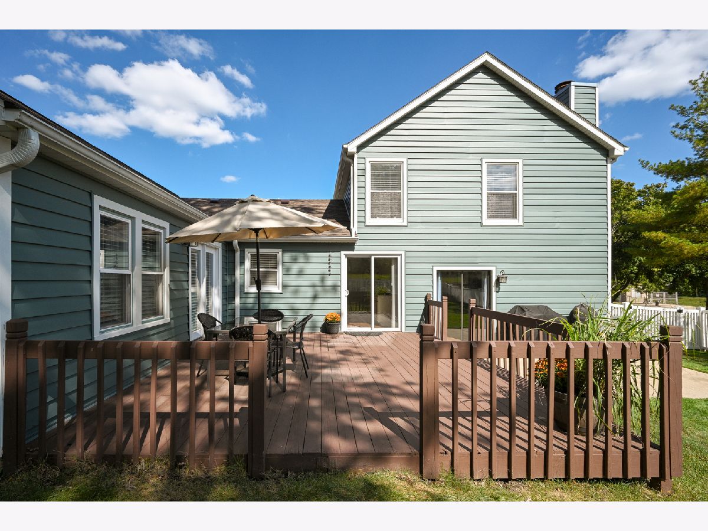
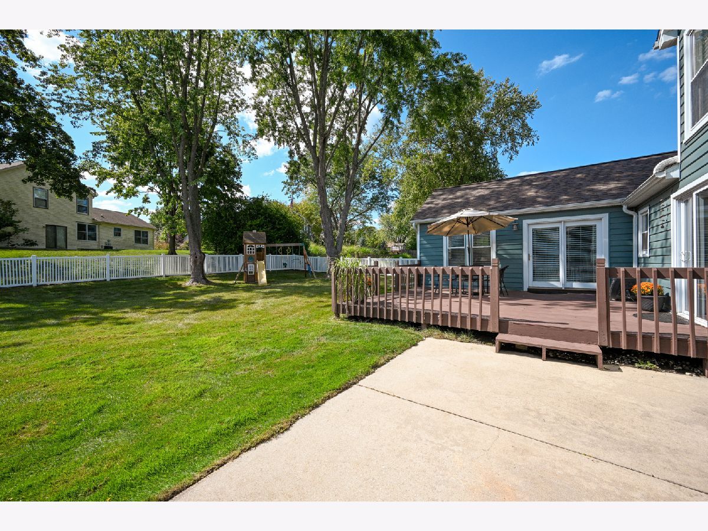
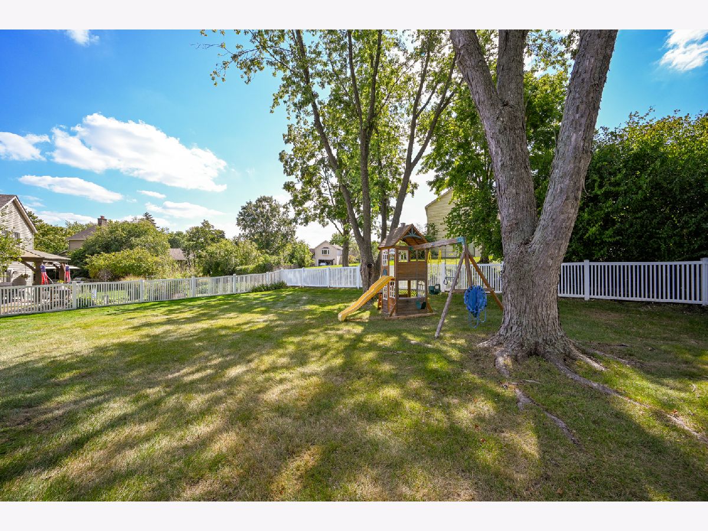
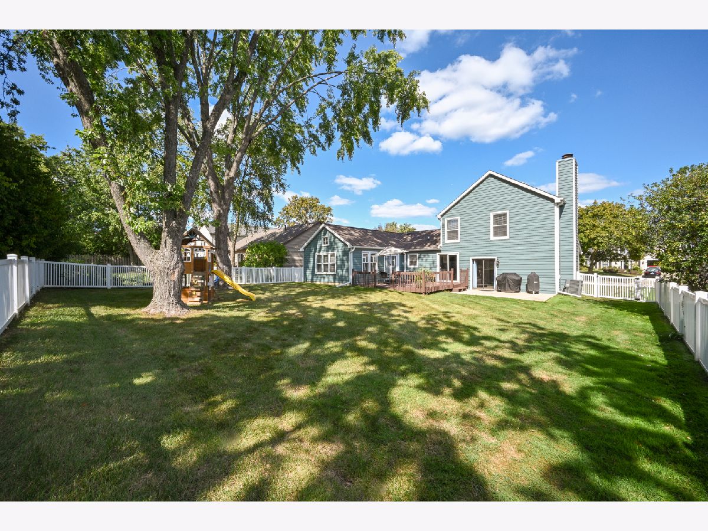
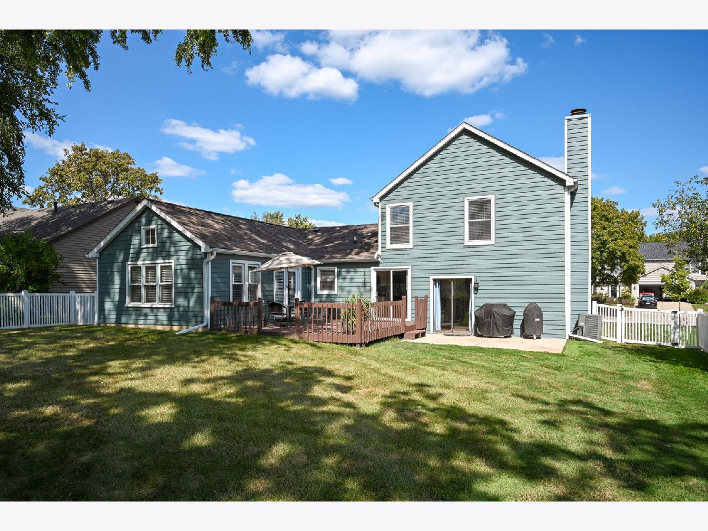
Room Specifics
Total Bedrooms: 4
Bedrooms Above Ground: 4
Bedrooms Below Ground: 0
Dimensions: —
Floor Type: —
Dimensions: —
Floor Type: —
Dimensions: —
Floor Type: —
Full Bathrooms: 3
Bathroom Amenities: —
Bathroom in Basement: 1
Rooms: —
Basement Description: Finished
Other Specifics
| 2 | |
| — | |
| Asphalt,Concrete | |
| — | |
| — | |
| 130 X 70 X 130 X 70 | |
| Unfinished | |
| — | |
| — | |
| — | |
| Not in DB | |
| — | |
| — | |
| — | |
| — |
Tax History
| Year | Property Taxes |
|---|---|
| 2014 | $7,249 |
| 2024 | $8,987 |
Contact Agent
Nearby Similar Homes
Nearby Sold Comparables
Contact Agent
Listing Provided By
RE/MAX Suburban




