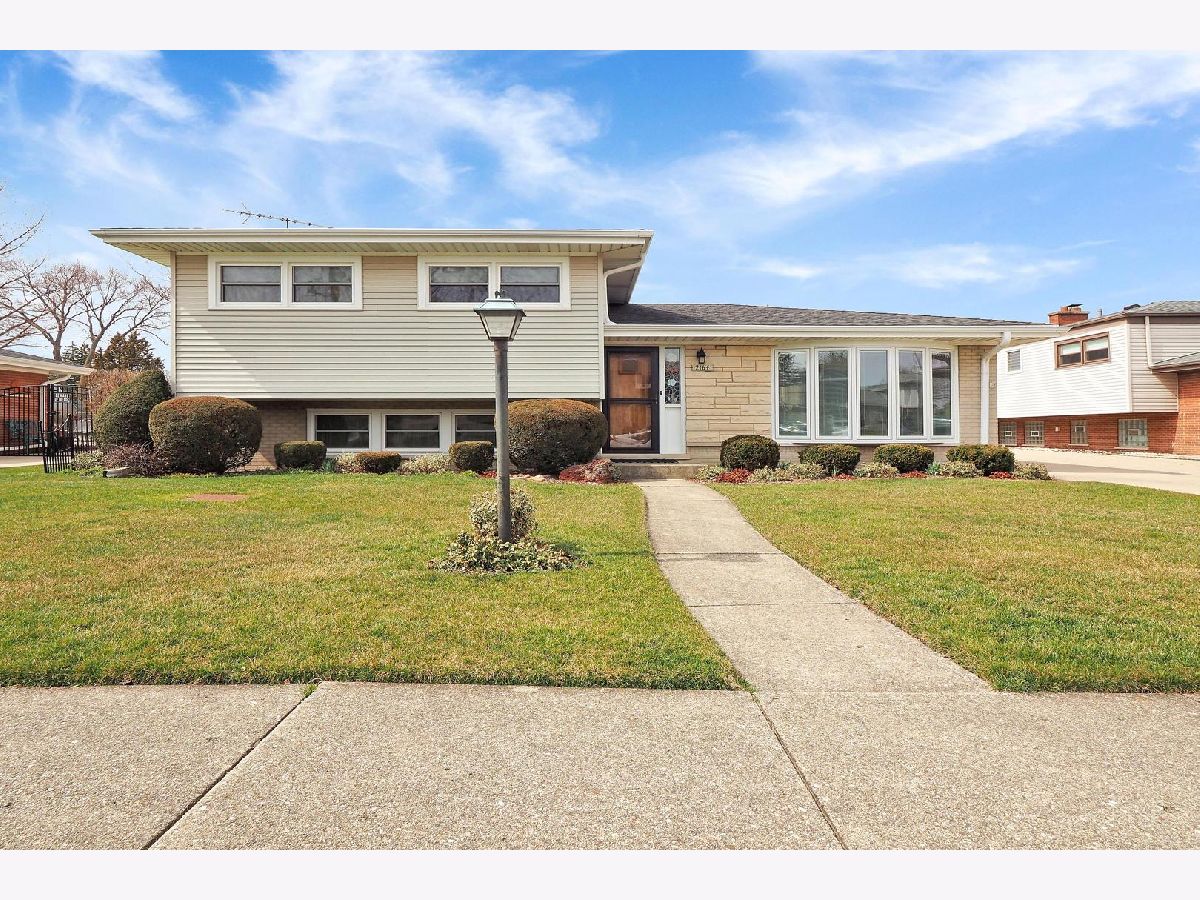2164 Westview Drive, Des Plaines, Illinois 60018
$412,000
|
Sold
|
|
| Status: | Closed |
| Sqft: | 1,500 |
| Cost/Sqft: | $266 |
| Beds: | 3 |
| Baths: | 2 |
| Year Built: | 1962 |
| Property Taxes: | $6,573 |
| Days On Market: | 1036 |
| Lot Size: | 0,16 |
Description
Looking for a home all ready to move in with open concept and has exceptional quality and name brand appliances? You have found it in this home! Super large, bright and airy kitchen with tons of Cabinets. Subzero refrig, Bosch dishwasher, Dacor built in oven, Cooktop with down draft and enormous Island/breakfast bar. Addition of family room directly off kitchen. Skylights. Hardwood floors throughout that are in excellent condition. Pella Windows and Patio slide doors with built in blinds. Double vanity and fully remodeled upstairs bath with Grohe fixtures. Grohe rainshower head and scald control. You can see the care that was taken of this home. This is truly a gem. Flood control system, Updated electric panel, Mechanicals are maintained yearly. 2.5car detached garage and separate shed for storing lawn furniture and equipment. This is truly a gem. Near Lake Opeka featuring golf, kayaking, paddle boats, new recreation area, and a new Restaurant under construction. Near Rosemont, shopping, restaurants and entertainment.
Property Specifics
| Single Family | |
| — | |
| — | |
| 1962 | |
| — | |
| — | |
| No | |
| 0.16 |
| Cook | |
| — | |
| — / Not Applicable | |
| — | |
| — | |
| — | |
| 11751372 | |
| 09293040200000 |
Nearby Schools
| NAME: | DISTRICT: | DISTANCE: | |
|---|---|---|---|
|
Grade School
Plainfield Elementary School |
62 | — | |
|
Middle School
Algonquin Middle School |
62 | Not in DB | |
|
High School
Maine West High School |
207 | Not in DB | |
Property History
| DATE: | EVENT: | PRICE: | SOURCE: |
|---|---|---|---|
| 11 May, 2023 | Sold | $412,000 | MRED MLS |
| 5 Apr, 2023 | Under contract | $399,000 | MRED MLS |
| 4 Apr, 2023 | Listed for sale | $399,000 | MRED MLS |

Room Specifics
Total Bedrooms: 3
Bedrooms Above Ground: 3
Bedrooms Below Ground: 0
Dimensions: —
Floor Type: —
Dimensions: —
Floor Type: —
Full Bathrooms: 2
Bathroom Amenities: —
Bathroom in Basement: 1
Rooms: —
Basement Description: Partially Finished,Exterior Access
Other Specifics
| 2 | |
| — | |
| Concrete | |
| — | |
| — | |
| 56 X 123 | |
| — | |
| — | |
| — | |
| — | |
| Not in DB | |
| — | |
| — | |
| — | |
| — |
Tax History
| Year | Property Taxes |
|---|---|
| 2023 | $6,573 |
Contact Agent
Nearby Sold Comparables
Contact Agent
Listing Provided By
Berkshire Hathaway HomeServices Chicago






