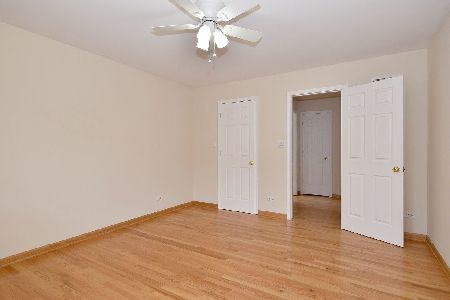2209 Douglas Avenue, Des Plaines, Illinois 60018
$250,000
|
Sold
|
|
| Status: | Closed |
| Sqft: | 1,368 |
| Cost/Sqft: | $182 |
| Beds: | 4 |
| Baths: | 3 |
| Year Built: | 1952 |
| Property Taxes: | $5,567 |
| Days On Market: | 2196 |
| Lot Size: | 0,25 |
Description
This 4-bedroom light and bright cape-cod home has been completely prepped to make its entrance on the market. Walk right into a welcoming living room with plenty of large windows that provide tons of natural lighting. Living room leads to a sweet office nook for the perfect work space. Entertain your guests in a beautifully updated galley kitchen that has brand new stainless steel appliances, uniquely designed back splash, 42 inch white cabinets, and plenty more modern updates. Enjoy some relaxing time in the spacious family room, which backs up to an inviting 4 seasons room. This home boosts a total of 3 full bathrooms. This home is uniquely set up for a large family, in-law suite, separate living, or a nice investment opportunity to be used as an, air BNB (check with city ordinance),VRBO, or a rental property. Each floor has 2 bedrooms, a kitchen (upstairs does have access to a water supply to install a possible 2nd kitchen) and a separate entrance/exit. 2nd floor has new carpet throughout. The family room leads to a charming yard that has a newly stained wooden deck, compost, rain barrel, and so much yard that provides the final element for a true haven for relaxation. Plenty of room for parking in the 2 car garage and long driveway. Newly painted throughout the property. The property sits on a .25 acre corner lot. Close to schools, grocery stores, restaurants, transportation, and expressways. Perhaps most notable about this home is it's convenient location to Lake Opeka. For non locals, Lake Opeka provides a place for local residents to go fishing, sailing, and boating close to home. The pride of ownership is reflected in all the improvements that have been added. Some of the recent updates are remodeled kitchen, updated bathrooms, dining/living/bedroom windows, lighting, freshly painted walls, stained deck, new laminate floors, Rain Barrel and compost bins, Ceiling fans and so much more. Please ask about an update list for more details. Don't forget to click on the virtual tour that will give you a 360 view this beautiful home.
Property Specifics
| Single Family | |
| — | |
| Cape Cod | |
| 1952 | |
| None | |
| — | |
| No | |
| 0.25 |
| Cook | |
| — | |
| — / Not Applicable | |
| None | |
| Lake Michigan | |
| Public Sewer | |
| 10605584 | |
| 09304090100000 |
Nearby Schools
| NAME: | DISTRICT: | DISTANCE: | |
|---|---|---|---|
|
Grade School
Plainfield Elementary School |
62 | — | |
|
Middle School
Algonquin Middle School |
62 | Not in DB | |
|
High School
Maine West High School |
207 | Not in DB | |
|
Alternate Elementary School
Iroquois Community School |
— | Not in DB | |
|
Alternate Junior High School
Iroquois Community School |
— | Not in DB | |
Property History
| DATE: | EVENT: | PRICE: | SOURCE: |
|---|---|---|---|
| 19 Mar, 2018 | Sold | $215,000 | MRED MLS |
| 8 Feb, 2018 | Under contract | $224,990 | MRED MLS |
| — | Last price change | $239,000 | MRED MLS |
| 8 Dec, 2017 | Listed for sale | $239,000 | MRED MLS |
| 3 Apr, 2020 | Sold | $250,000 | MRED MLS |
| 21 Feb, 2020 | Under contract | $249,000 | MRED MLS |
| — | Last price change | $259,000 | MRED MLS |
| 30 Jan, 2020 | Listed for sale | $259,000 | MRED MLS |
| 21 Feb, 2023 | Sold | $307,000 | MRED MLS |
| 30 Jan, 2023 | Under contract | $315,000 | MRED MLS |
| 8 Dec, 2022 | Listed for sale | $315,000 | MRED MLS |
Room Specifics
Total Bedrooms: 4
Bedrooms Above Ground: 4
Bedrooms Below Ground: 0
Dimensions: —
Floor Type: Carpet
Dimensions: —
Floor Type: Carpet
Dimensions: —
Floor Type: Carpet
Full Bathrooms: 3
Bathroom Amenities: Soaking Tub
Bathroom in Basement: 0
Rooms: Bonus Room
Basement Description: None
Other Specifics
| 2 | |
| — | |
| Asphalt | |
| Patio, Storms/Screens | |
| Corner Lot,Fenced Yard | |
| 72 X 151 X 47X 40 X 126 | |
| — | |
| None | |
| Wood Laminate Floors, First Floor Bedroom, In-Law Arrangement, First Floor Laundry, First Floor Full Bath, Built-in Features | |
| Microwave, Dishwasher, High End Refrigerator, Washer, Dryer, Stainless Steel Appliance(s) | |
| Not in DB | |
| Lake, Street Lights | |
| — | |
| — | |
| — |
Tax History
| Year | Property Taxes |
|---|---|
| 2018 | $5,434 |
| 2020 | $5,567 |
| 2023 | $5,001 |
Contact Agent
Nearby Sold Comparables
Contact Agent
Listing Provided By
Keller Williams Realty Ptnr,LL







