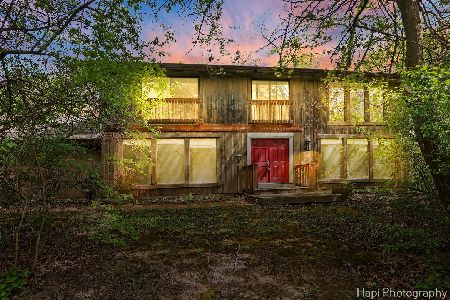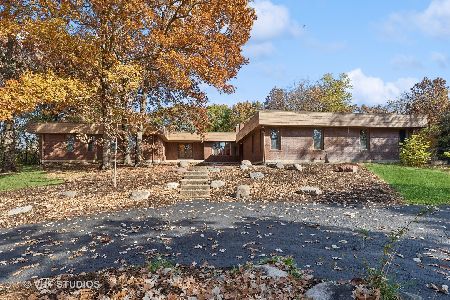21641 Sylvander Drive, Deer Park, Illinois 60010
$1,060,000
|
Sold
|
|
| Status: | Closed |
| Sqft: | 4,326 |
| Cost/Sqft: | $247 |
| Beds: | 4 |
| Baths: | 5 |
| Year Built: | 1980 |
| Property Taxes: | $15,218 |
| Days On Market: | 962 |
| Lot Size: | 1,87 |
Description
This home has been completely updated and it is sure to please even the pickiest buyers. The photos do not do it justice. The huge kitchen with Jennaire pro appliance, 10ft island with pop-up outlets/wireless phone chargers, custom cabinetry, under cabinet lighting and electrical outlets, quartz countertops with waterfall edge and matching backsplash is an entertainers dream. The family room features a wood burning fireplace with custom built- ins, wet bar and French doors leading to the large 4 season room. Room for everyone with 2 primary ensuites and 2 secondary bedrooms with a J&J bath. The full finished basement features a large family room, with wood burning fireplace, full 2nd kitchen, 1/2 bath, billiards room, and storage galore. This home is on almost 2 acres, and features a 3 car garage and enough parking for all your friends and family. Come see it for yourself.
Property Specifics
| Single Family | |
| — | |
| — | |
| 1980 | |
| — | |
| — | |
| No | |
| 1.87 |
| Lake | |
| — | |
| — / Not Applicable | |
| — | |
| — | |
| — | |
| 11797885 | |
| 14301060060000 |
Nearby Schools
| NAME: | DISTRICT: | DISTANCE: | |
|---|---|---|---|
|
Grade School
Isaac Fox Elementary School |
95 | — | |
|
Middle School
Lake Zurich Middle - S Campus |
95 | Not in DB | |
|
High School
Lake Zurich High School |
95 | Not in DB | |
Property History
| DATE: | EVENT: | PRICE: | SOURCE: |
|---|---|---|---|
| 8 Aug, 2023 | Sold | $1,060,000 | MRED MLS |
| 8 Jul, 2023 | Under contract | $1,069,000 | MRED MLS |
| — | Last price change | $1,099,000 | MRED MLS |
| 6 Jun, 2023 | Listed for sale | $1,099,000 | MRED MLS |

Room Specifics
Total Bedrooms: 4
Bedrooms Above Ground: 4
Bedrooms Below Ground: 0
Dimensions: —
Floor Type: —
Dimensions: —
Floor Type: —
Dimensions: —
Floor Type: —
Full Bathrooms: 5
Bathroom Amenities: —
Bathroom in Basement: 1
Rooms: —
Basement Description: Finished
Other Specifics
| 3 | |
| — | |
| Concrete | |
| — | |
| — | |
| 291.8X322.8X251.9X96.4X51. | |
| — | |
| — | |
| — | |
| — | |
| Not in DB | |
| — | |
| — | |
| — | |
| — |
Tax History
| Year | Property Taxes |
|---|---|
| 2023 | $15,218 |
Contact Agent
Nearby Similar Homes
Nearby Sold Comparables
Contact Agent
Listing Provided By
Berkshire Hathaway HomeServices Chicago










