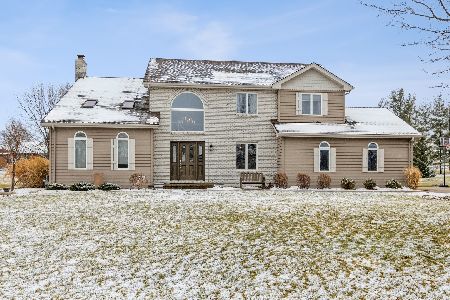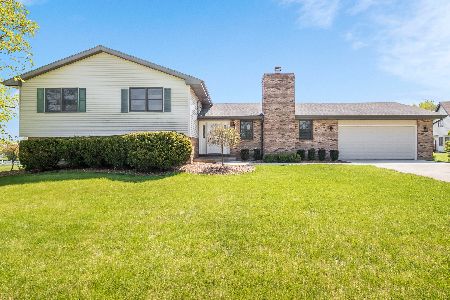21642 Kingston Way, Mokena, Illinois 60448
$365,000
|
Sold
|
|
| Status: | Closed |
| Sqft: | 2,741 |
| Cost/Sqft: | $137 |
| Beds: | 4 |
| Baths: | 4 |
| Year Built: | 1985 |
| Property Taxes: | $8,450 |
| Days On Market: | 2337 |
| Lot Size: | 1,12 |
Description
Impeccable home perfectly set on a serene 1.12 acre lot in Marilyn Estates! Boasting great curb appeal; the exterior of this home has a 3.5 car garage, hardie board siding, a newer roof and a great backyard that is private, tree-lined and ready for year round fun. Step inside to to 2700 sq ft interior which has been beautifully finished to offer a sun-filled, warm and inviting atmosphere. Hosted on the main floor is a grand foyer with curved stairway; a living room with bayed window; formal dining room with hardwood flooring; beautiful family room with cozy brick fireplace; a custom kitchen with large dinette; and a 4th bedroom/executive office. On the 2nd floor are a loft and 3 bedrooms; including a master suite with walk-in closet. To complete this home is a partially finished basement that provides an additional bedroom and tons of storage space. Only minutes away from excellent schools, shopping, dining and the Old Plank Walking Trail; this home is a must see!
Property Specifics
| Single Family | |
| — | |
| — | |
| 1985 | |
| Full | |
| — | |
| No | |
| 1.12 |
| Will | |
| Marilyn Estates | |
| — / Not Applicable | |
| None | |
| Private Well | |
| Public Sewer | |
| 10503883 | |
| 1909302010090000 |
Nearby Schools
| NAME: | DISTRICT: | DISTANCE: | |
|---|---|---|---|
|
Grade School
Grand Prairie Elementary School |
157C | — | |
|
Middle School
Hickory Creek Middle School |
157C | Not in DB | |
|
High School
Lincoln-way East High School |
210 | Not in DB | |
Property History
| DATE: | EVENT: | PRICE: | SOURCE: |
|---|---|---|---|
| 8 Nov, 2019 | Sold | $365,000 | MRED MLS |
| 17 Sep, 2019 | Under contract | $374,900 | MRED MLS |
| 3 Sep, 2019 | Listed for sale | $374,900 | MRED MLS |
Room Specifics
Total Bedrooms: 5
Bedrooms Above Ground: 4
Bedrooms Below Ground: 1
Dimensions: —
Floor Type: Carpet
Dimensions: —
Floor Type: Carpet
Dimensions: —
Floor Type: Hardwood
Dimensions: —
Floor Type: —
Full Bathrooms: 4
Bathroom Amenities: Double Sink,Soaking Tub
Bathroom in Basement: 0
Rooms: Eating Area,Bedroom 5,Loft,Foyer,Mud Room
Basement Description: Partially Finished
Other Specifics
| 3.5 | |
| Concrete Perimeter | |
| Asphalt | |
| Deck, Porch, Above Ground Pool | |
| Mature Trees | |
| 165X279X164X298 | |
| Unfinished | |
| Full | |
| Hardwood Floors, First Floor Bedroom, First Floor Laundry, Walk-In Closet(s) | |
| Range, Microwave, Dishwasher, Refrigerator, Washer, Dryer, Disposal | |
| Not in DB | |
| Street Paved | |
| — | |
| — | |
| Wood Burning, Gas Starter |
Tax History
| Year | Property Taxes |
|---|---|
| 2019 | $8,450 |
Contact Agent
Nearby Similar Homes
Nearby Sold Comparables
Contact Agent
Listing Provided By
Lincoln-Way Realty, Inc








