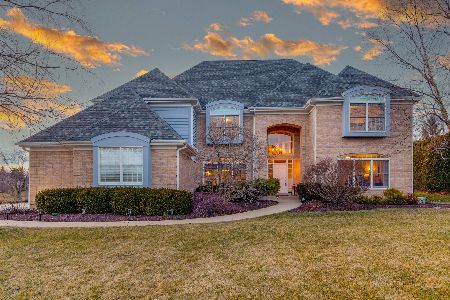21644 Mocking Bird Court, Kildeer, Illinois 60047
$670,000
|
Sold
|
|
| Status: | Closed |
| Sqft: | 4,032 |
| Cost/Sqft: | $176 |
| Beds: | 4 |
| Baths: | 6 |
| Year Built: | 2000 |
| Property Taxes: | $17,607 |
| Days On Market: | 2504 |
| Lot Size: | 0,47 |
Description
Light and Bright, This home welcomes you with an impressive two story foyer, offering access to the homes formal living room, dining room, study and dramatic two story family room. Kitchen with high end appliances, granite counter tops, oversized island, tray ceilings and custom lighting. Master Suite with tray ceiling, master bath with dual sinks, separate soaker tub and shower. Jack and Jill bath between bedrooms two and three. Bedroom four with its own on suite. Partially finished lower level with daylight windows, media center, potential 5th bedroom/home office, and full bath. Rear Yard accessed from both the kitchen and family room and leads out onto a paver brick patio. Three and a half car garage completes the package. Make this your family's next dream home!
Property Specifics
| Single Family | |
| — | |
| Georgian | |
| 2000 | |
| Full,English | |
| CUSTOM | |
| No | |
| 0.47 |
| Lake | |
| Ponds Of Kildeer | |
| 782 / Annual | |
| Other | |
| Private Well | |
| Public Sewer | |
| 10310643 | |
| 14271120280000 |
Nearby Schools
| NAME: | DISTRICT: | DISTANCE: | |
|---|---|---|---|
|
Grade School
May Whitney Elementary School |
95 | — | |
|
Middle School
Lake Zurich Middle - N Campus |
95 | Not in DB | |
|
High School
Lake Zurich High School |
95 | Not in DB | |
Property History
| DATE: | EVENT: | PRICE: | SOURCE: |
|---|---|---|---|
| 19 Mar, 2018 | Under contract | $0 | MRED MLS |
| 26 Feb, 2018 | Listed for sale | $0 | MRED MLS |
| 15 May, 2019 | Sold | $670,000 | MRED MLS |
| 17 Mar, 2019 | Under contract | $711,000 | MRED MLS |
| 17 Mar, 2019 | Listed for sale | $711,000 | MRED MLS |
Room Specifics
Total Bedrooms: 4
Bedrooms Above Ground: 4
Bedrooms Below Ground: 0
Dimensions: —
Floor Type: Carpet
Dimensions: —
Floor Type: Carpet
Dimensions: —
Floor Type: Carpet
Full Bathrooms: 6
Bathroom Amenities: Whirlpool,Separate Shower,Double Sink
Bathroom in Basement: 1
Rooms: Recreation Room,Suite,Media Room,Office
Basement Description: Partially Finished
Other Specifics
| 3.5 | |
| Concrete Perimeter | |
| Concrete | |
| Porch, Brick Paver Patio, Storms/Screens | |
| Landscaped | |
| 102X203X96X208 | |
| Unfinished | |
| Full | |
| Vaulted/Cathedral Ceilings, Bar-Wet, Hardwood Floors, First Floor Laundry | |
| Double Oven, Microwave, Dishwasher, High End Refrigerator, Bar Fridge, Washer, Dryer, Disposal, Stainless Steel Appliance(s), Wine Refrigerator, Cooktop, Built-In Oven | |
| Not in DB | |
| Lake, Curbs, Street Paved | |
| — | |
| — | |
| Wood Burning, Gas Log, Gas Starter |
Tax History
| Year | Property Taxes |
|---|---|
| 2019 | $17,607 |
Contact Agent
Nearby Similar Homes
Nearby Sold Comparables
Contact Agent
Listing Provided By
Baird & Warner








