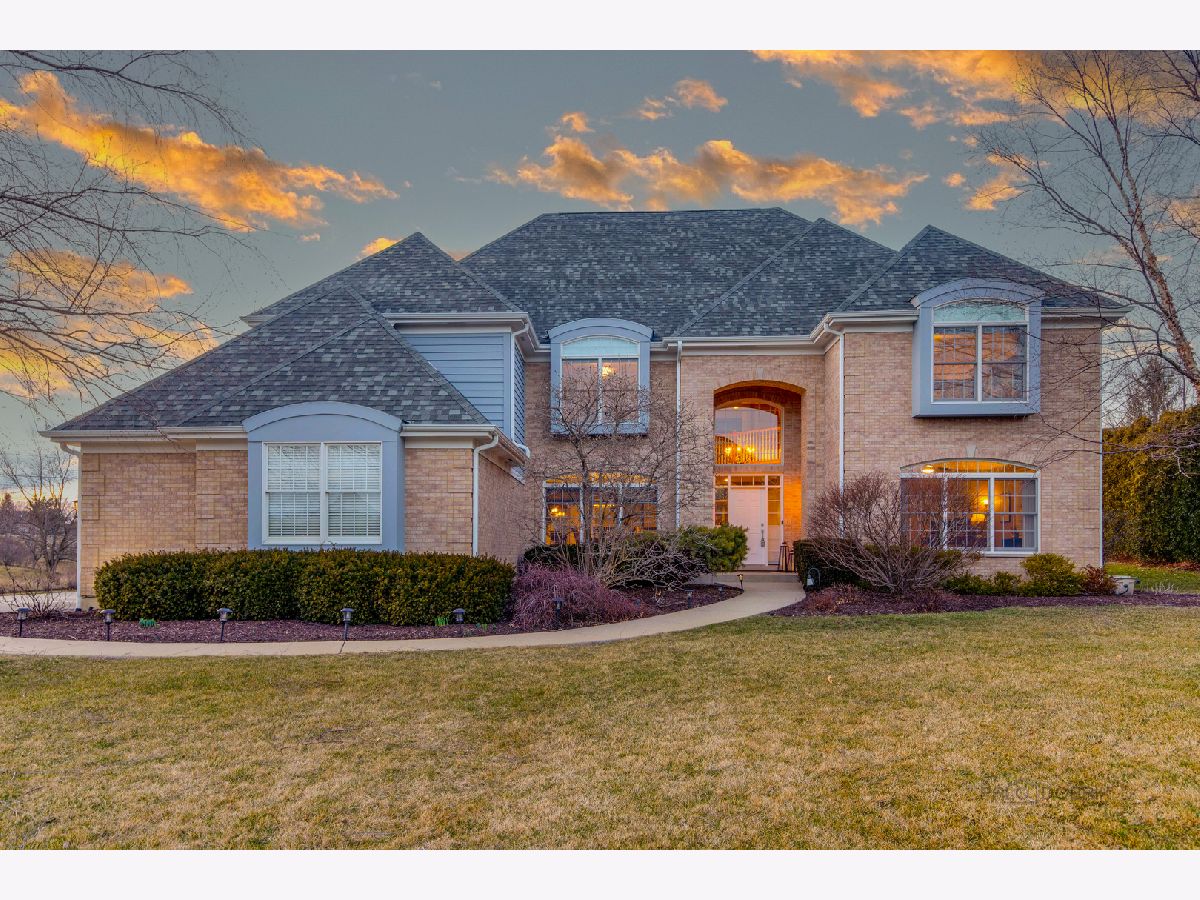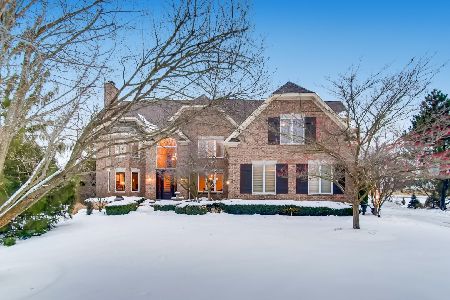21668 Mockingbird Court, Kildeer, Illinois 60047
$895,000
|
Sold
|
|
| Status: | Closed |
| Sqft: | 3,860 |
| Cost/Sqft: | $232 |
| Beds: | 4 |
| Baths: | 5 |
| Year Built: | 2001 |
| Property Taxes: | $16,676 |
| Days On Market: | 1051 |
| Lot Size: | 0,47 |
Description
Welcome to this bright and airy impeccably maintained home in the highly desirable Ponds of Kildeer subdivision. As soon as you enter the home you are greeted by the dramatic two-story foyer and bright interior, flooded with natural light. The sunlit family room boasts a floor to ceiling brick fireplace and gorgeous views out the oversized windows. As you move further inside the home, your eyes are immediately drawn to the peaceful pond just outside, providing a tranquil backdrop for your daily life. Enjoy cooking your favorite meals in your gourmet kitchen boasting an island with breakfast bar, granite countertops, stainless steel appliances, pantry-closet, and an abundance of cabinetry. Formal living room, dining room and large mudroom/laundry room complete the main level. Upstairs, you'll find four generously sized bedrooms, including a luxurious master suite featuring tray ceiling and ensuite graced with dual vanities, jetted tub, walk-in shower and water closet. The master also offers plenty of closet space for all your belongings. Second bedroom features a gorgeous tray ceiling bay window and private ensuite! The well-appointed third and fourth bedrooms offer Jack and Jill bathroom. Beautiful crown molding is featured throughout the entire first and second level. Another standout feature of this home is the fully finished basement - complete with cozy movie room, large wet-bar, workout room, built in study area, game area, full bath - ideal for relaxing or entertaining. This incredible lot, overlooking the serene pond, is the perfect spot to sip your morning sipping coffee or hosting BBQs in the warm summer evenings. Known as one of the best neighborhoods in Kildeer, The Ponds of Kildeer is also just minutes from plenty of shopping, dining, parks and historic downtown Long Grove. Don't miss your chance to experience this peaceful haven for yourself! 2022 new roof, gutters and downspouts (with gutter guards), exterior paint, new water softener and well tank!
Property Specifics
| Single Family | |
| — | |
| — | |
| 2001 | |
| — | |
| — | |
| Yes | |
| 0.47 |
| Lake | |
| Ponds Of Kildeer | |
| 1000 / Annual | |
| — | |
| — | |
| — | |
| 11732116 | |
| 14271120270000 |
Nearby Schools
| NAME: | DISTRICT: | DISTANCE: | |
|---|---|---|---|
|
Grade School
May Whitney Elementary School |
95 | — | |
|
Middle School
Lake Zurich Middle - S Campus |
95 | Not in DB | |
|
High School
Lake Zurich High School |
95 | Not in DB | |
Property History
| DATE: | EVENT: | PRICE: | SOURCE: |
|---|---|---|---|
| 5 Aug, 2011 | Sold | $633,000 | MRED MLS |
| 29 Jun, 2011 | Under contract | $699,000 | MRED MLS |
| — | Last price change | $719,900 | MRED MLS |
| 15 Feb, 2011 | Listed for sale | $749,900 | MRED MLS |
| 26 May, 2023 | Sold | $895,000 | MRED MLS |
| 10 Mar, 2023 | Under contract | $895,000 | MRED MLS |
| 8 Mar, 2023 | Listed for sale | $895,000 | MRED MLS |

Room Specifics
Total Bedrooms: 4
Bedrooms Above Ground: 4
Bedrooms Below Ground: 0
Dimensions: —
Floor Type: —
Dimensions: —
Floor Type: —
Dimensions: —
Floor Type: —
Full Bathrooms: 5
Bathroom Amenities: Whirlpool,Separate Shower,Double Sink
Bathroom in Basement: 1
Rooms: —
Basement Description: Finished
Other Specifics
| 3 | |
| — | |
| Asphalt | |
| — | |
| — | |
| 79X203X105X139X64 | |
| — | |
| — | |
| — | |
| — | |
| Not in DB | |
| — | |
| — | |
| — | |
| — |
Tax History
| Year | Property Taxes |
|---|---|
| 2011 | $16,676 |
Contact Agent
Nearby Similar Homes
Nearby Sold Comparables
Contact Agent
Listing Provided By
RE/MAX Top Performers









