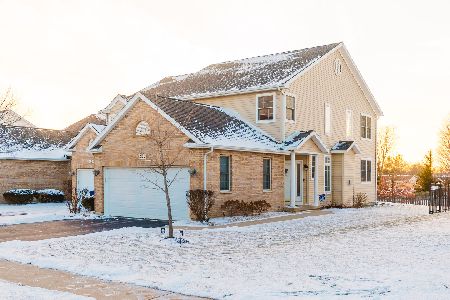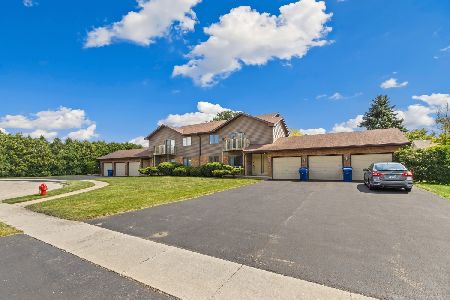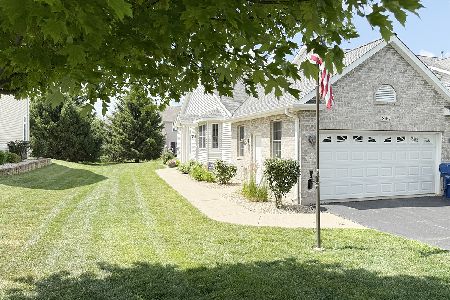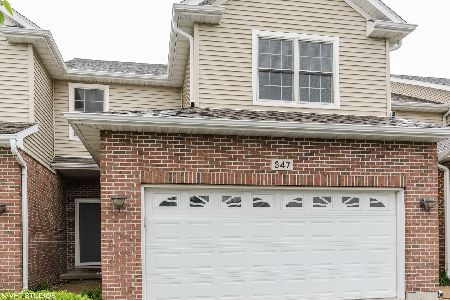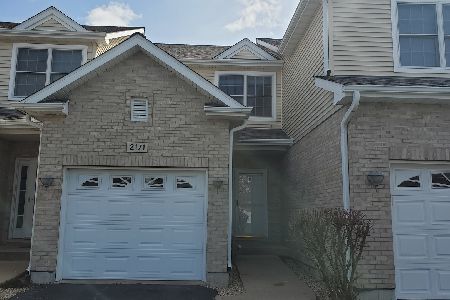2165 Autumn Lane, Dekalb, Illinois 60115
$111,000
|
Sold
|
|
| Status: | Closed |
| Sqft: | 1,300 |
| Cost/Sqft: | $92 |
| Beds: | 2 |
| Baths: | 2 |
| Year Built: | 2004 |
| Property Taxes: | $3,736 |
| Days On Market: | 3962 |
| Lot Size: | 0,00 |
Description
Pride of ownership shows in the 2 bedroom, 1.5 bath townhome. Hardwood floors in foyer and kitchen. New carpeting throughout the main level and master bedroom/hall. Kitchen with appliances and breakfast bar. Dining room/living combo provides room for your personal setup. 2nd floor laundry. Large bedrooms, basement ready to finish with rough in and upgraded furnace. Private expanded patio with fence. Nice unit
Property Specifics
| Condos/Townhomes | |
| 2 | |
| — | |
| 2004 | |
| Full | |
| — | |
| No | |
| — |
| De Kalb | |
| Fairview South | |
| 65 / Monthly | |
| Exterior Maintenance,Lawn Care,Snow Removal | |
| Public | |
| Public Sewer | |
| 08878423 | |
| 0834228075 |
Property History
| DATE: | EVENT: | PRICE: | SOURCE: |
|---|---|---|---|
| 28 May, 2015 | Sold | $111,000 | MRED MLS |
| 19 Apr, 2015 | Under contract | $119,900 | MRED MLS |
| 30 Mar, 2015 | Listed for sale | $119,900 | MRED MLS |
Room Specifics
Total Bedrooms: 2
Bedrooms Above Ground: 2
Bedrooms Below Ground: 0
Dimensions: —
Floor Type: Carpet
Full Bathrooms: 2
Bathroom Amenities: Double Sink
Bathroom in Basement: 0
Rooms: Foyer
Basement Description: Unfinished,Bathroom Rough-In
Other Specifics
| 1 | |
| Concrete Perimeter | |
| Asphalt | |
| Patio, Storms/Screens, Cable Access | |
| Fenced Yard,Landscaped | |
| 18X70 | |
| — | |
| Full | |
| Vaulted/Cathedral Ceilings, Hardwood Floors, Second Floor Laundry | |
| Range, Microwave, Dishwasher, Refrigerator, Washer, Dryer, Disposal | |
| Not in DB | |
| — | |
| — | |
| — | |
| — |
Tax History
| Year | Property Taxes |
|---|---|
| 2015 | $3,736 |
Contact Agent
Nearby Similar Homes
Nearby Sold Comparables
Contact Agent
Listing Provided By
Coldwell Banker The Real Estate Group

