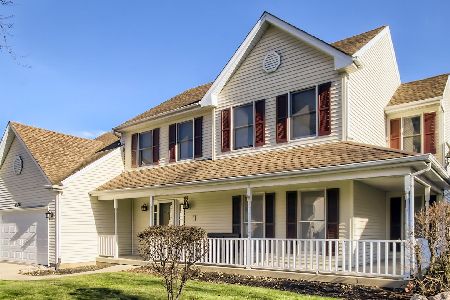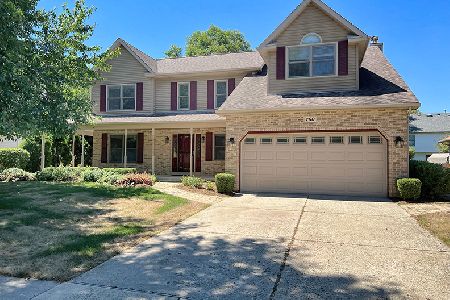2166 Jordan Lane, Elgin, Illinois 60123
$235,000
|
Sold
|
|
| Status: | Closed |
| Sqft: | 2,296 |
| Cost/Sqft: | $102 |
| Beds: | 4 |
| Baths: | 3 |
| Year Built: | 1989 |
| Property Taxes: | $6,851 |
| Days On Market: | 3007 |
| Lot Size: | 0,21 |
Description
TUCKED AWAY in a quiet location with no thru traffic, this inviting Colonial offers exceptional value!!! All new carpeting & freshly painted interior. Generous room sizes, including formal dining room w/bay window, vaulted family room w/floor-to-ceiling fireplace flanked by shelving on both sides. Luxury master bath with whirlpool tub & separate shower. Skylites in both upstairs baths. First floor laundry room with wall cabinets, utility sink, and extra closet. Large deck overlooks beautiful yard with mature trees.
Property Specifics
| Single Family | |
| — | |
| Colonial | |
| 1989 | |
| Partial | |
| — | |
| No | |
| 0.21 |
| Kane | |
| Valley Creek | |
| 0 / Not Applicable | |
| None | |
| Public | |
| Public Sewer | |
| 09791346 | |
| 0609256005 |
Nearby Schools
| NAME: | DISTRICT: | DISTANCE: | |
|---|---|---|---|
|
Grade School
Creekside Elementary School |
46 | — | |
|
Middle School
Kimball Middle School |
46 | Not in DB | |
|
High School
Larkin High School |
46 | Not in DB | |
Property History
| DATE: | EVENT: | PRICE: | SOURCE: |
|---|---|---|---|
| 23 Dec, 2014 | Sold | $208,400 | MRED MLS |
| 3 Nov, 2014 | Under contract | $214,900 | MRED MLS |
| 17 Oct, 2014 | Listed for sale | $214,900 | MRED MLS |
| 17 Jan, 2018 | Sold | $235,000 | MRED MLS |
| 3 Dec, 2017 | Under contract | $234,900 | MRED MLS |
| — | Last price change | $237,900 | MRED MLS |
| 1 Nov, 2017 | Listed for sale | $239,900 | MRED MLS |
Room Specifics
Total Bedrooms: 4
Bedrooms Above Ground: 4
Bedrooms Below Ground: 0
Dimensions: —
Floor Type: Carpet
Dimensions: —
Floor Type: Carpet
Dimensions: —
Floor Type: Carpet
Full Bathrooms: 3
Bathroom Amenities: Whirlpool,Separate Shower,Double Sink
Bathroom in Basement: 0
Rooms: Eating Area
Basement Description: Partially Finished
Other Specifics
| 2 | |
| Concrete Perimeter | |
| Concrete | |
| Deck, Patio | |
| — | |
| 80X109X77X109 | |
| — | |
| Full | |
| Vaulted/Cathedral Ceilings, Skylight(s), First Floor Laundry | |
| Range, Microwave, Dishwasher, Refrigerator, Washer, Dryer, Disposal | |
| Not in DB | |
| Sidewalks, Street Lights, Street Paved | |
| — | |
| — | |
| Attached Fireplace Doors/Screen, Gas Starter |
Tax History
| Year | Property Taxes |
|---|---|
| 2014 | $6,036 |
| 2018 | $6,851 |
Contact Agent
Nearby Similar Homes
Nearby Sold Comparables
Contact Agent
Listing Provided By
RE/MAX Horizon







