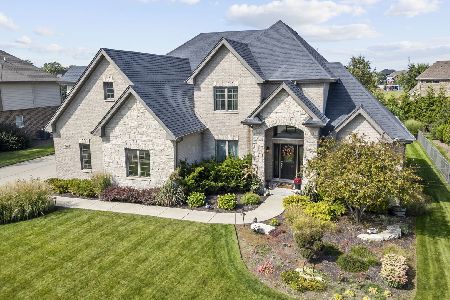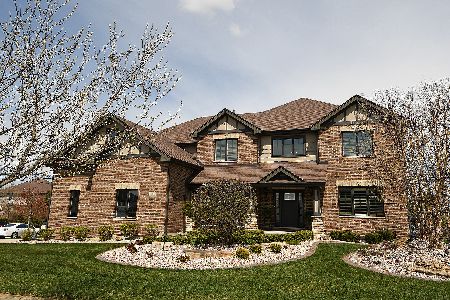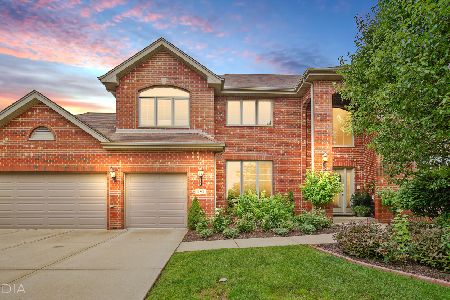21663 Skyway Drive, Mokena, Illinois 60448
$547,000
|
Sold
|
|
| Status: | Closed |
| Sqft: | 5,094 |
| Cost/Sqft: | $108 |
| Beds: | 4 |
| Baths: | 4 |
| Year Built: | 2007 |
| Property Taxes: | $13,753 |
| Days On Market: | 1835 |
| Lot Size: | 0,27 |
Description
Welcome to this gorgeous home in prestigious and highly coveted Bridges of Mokena! This home features 5,000 square feet of living space, 4 bedrooms 3.5 baths, has 2 home offices and a fully finished basement. This home is located on the interior of the subdivision backing up to undeveloped property for maximum privacy. Driving up, you'll notice the 3 car garage, custom landscaping, lighting & beautiful stone & brick exterior. Walking inside, the 2 story foyer leads into kitchen w/large windows that overlook the extra large backyard! The backyard comes complete with large patio, basketball court, fence, huge wood playset that stays with the property and mature landscaping. Back inside, the dining room and formal living room can easily accommodate a large table for hosting parties, & main level study can be used for home office or playroom for kids. The family room is open to the kitchen, & the perfect space to entertain with beautiful gas fireplace! The kitchen features custom cabinetry, SS appliances including brand new LG double convection oven, granite countertops, huge island, walk-in pantry, & a large eating space overlooking backyard. The master bedroom, has 2 walk-in closets with custom shelving, & large master bathroom w/custom cabinetry, granite countertops, makeup area, spa tub, & walk-in shower. Upstairs you'll also find 3 additional large bedrooms with custom shelving in closets and shared bathroom with double vanity sinks and plenty of storage. Downstairs, you'll love the newly finished basement with custom bar, beverage fridge, large family room, game room area, huge full bathroom with shower, exercise room and 2nd office with extra soundproofing ideal for working at home. This could easily become a 5th bedroom, too! Award winning Frankfort 157c and Lincoln Way East schools districts, Chicago Water, Old Plank Trail access, minutes from both Downtown Frankfort and Mokena, shopping and interstate access.
Property Specifics
| Single Family | |
| — | |
| — | |
| 2007 | |
| Full | |
| — | |
| No | |
| 0.27 |
| Will | |
| — | |
| 250 / Annual | |
| Other | |
| Lake Michigan | |
| Public Sewer | |
| 10948437 | |
| 1909301030190000 |
Nearby Schools
| NAME: | DISTRICT: | DISTANCE: | |
|---|---|---|---|
|
Grade School
Grand Prairie Elementary School |
157C | — | |
|
Middle School
Hickory Creek Middle School |
157C | Not in DB | |
|
High School
Lincoln-way East High School |
210 | Not in DB | |
|
Alternate Elementary School
Chelsea Elementary School |
— | Not in DB | |
Property History
| DATE: | EVENT: | PRICE: | SOURCE: |
|---|---|---|---|
| 29 Sep, 2017 | Sold | $460,000 | MRED MLS |
| 24 Jul, 2017 | Under contract | $469,900 | MRED MLS |
| — | Last price change | $474,900 | MRED MLS |
| 27 Feb, 2017 | Listed for sale | $499,900 | MRED MLS |
| 25 Jan, 2021 | Sold | $547,000 | MRED MLS |
| 15 Dec, 2020 | Under contract | $549,000 | MRED MLS |
| 7 Dec, 2020 | Listed for sale | $549,000 | MRED MLS |
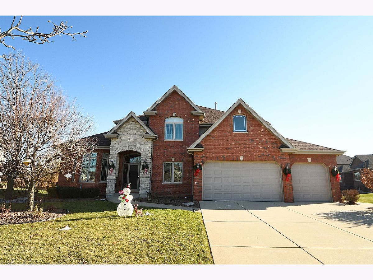
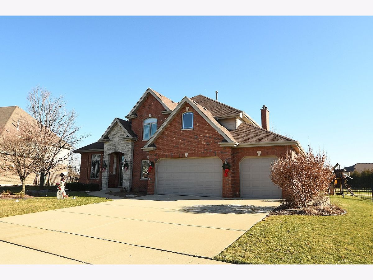
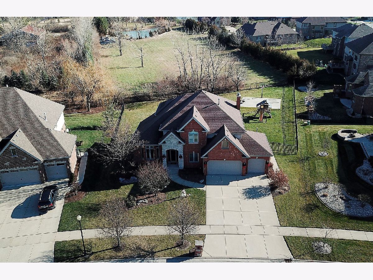
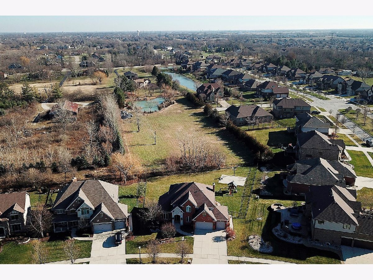
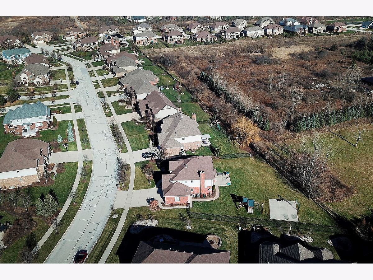
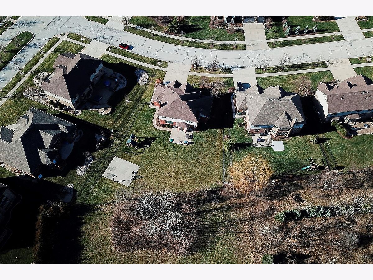
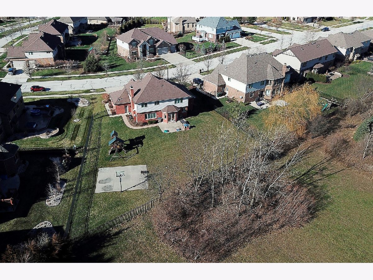
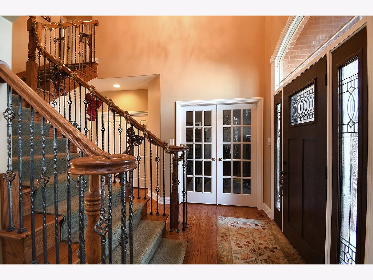
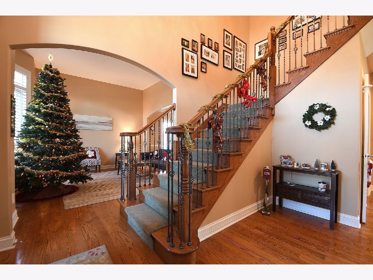
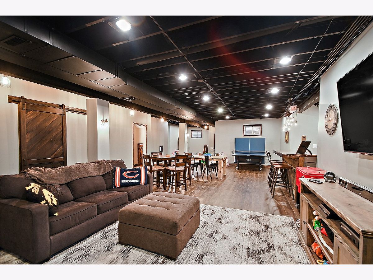
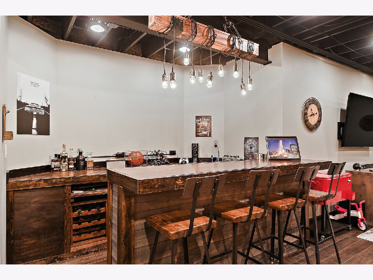
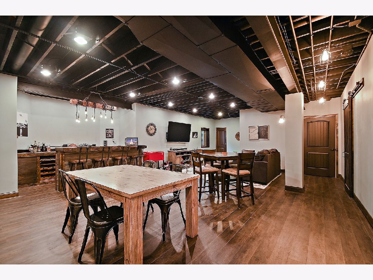
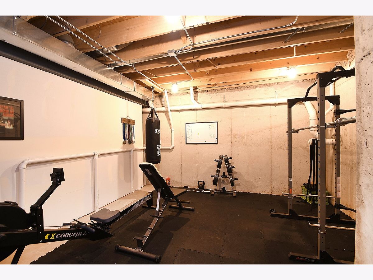
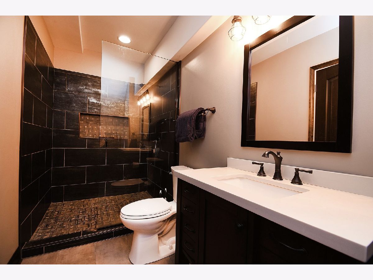
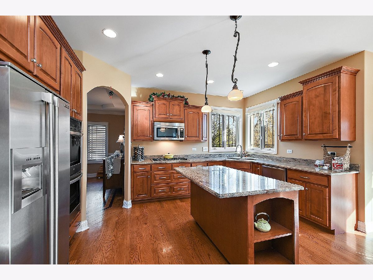
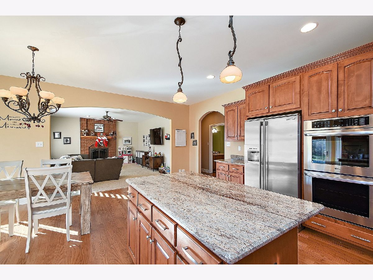
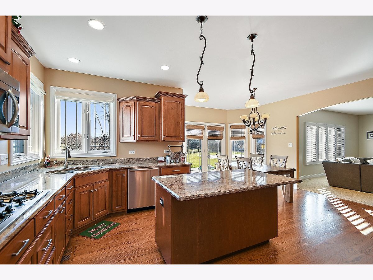
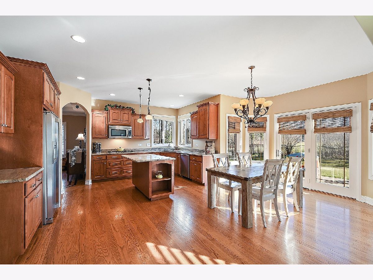
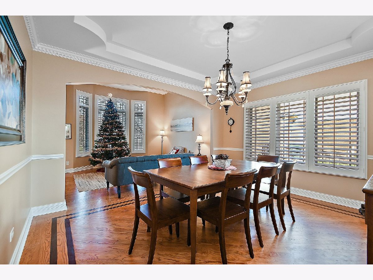
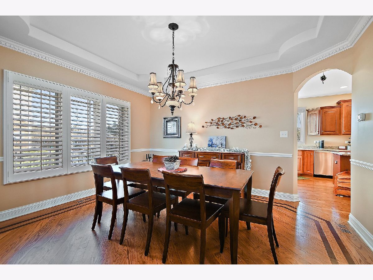
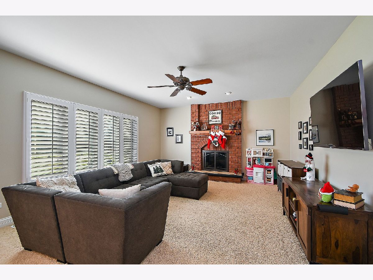
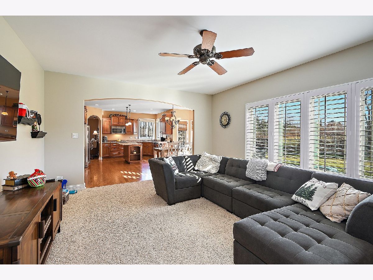
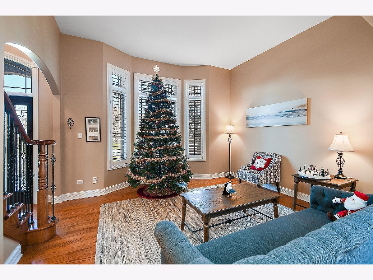
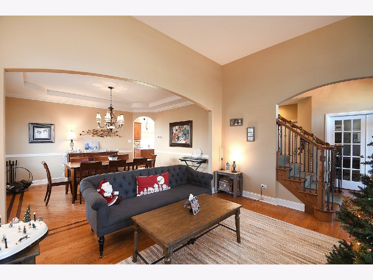
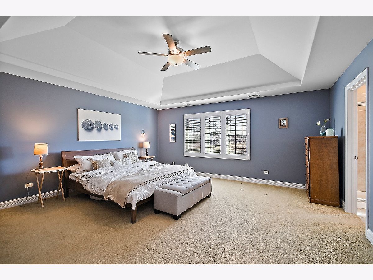
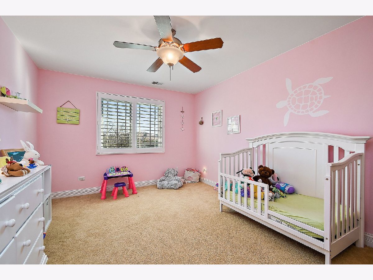
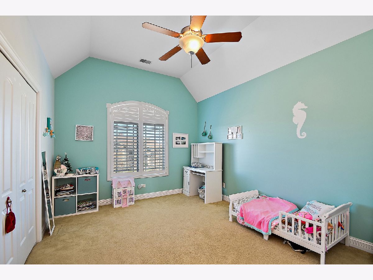
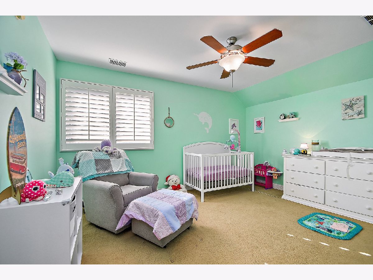
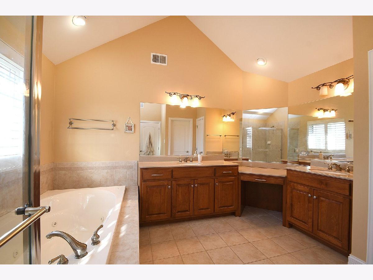
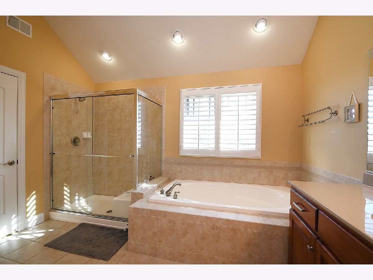
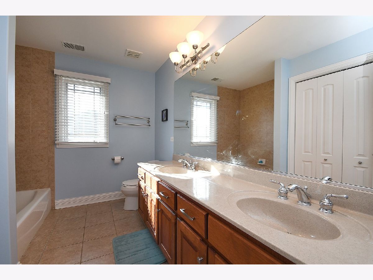
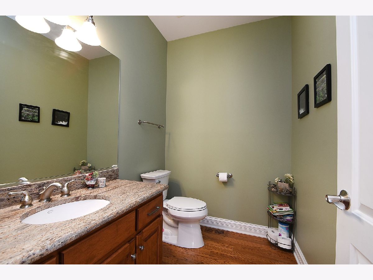
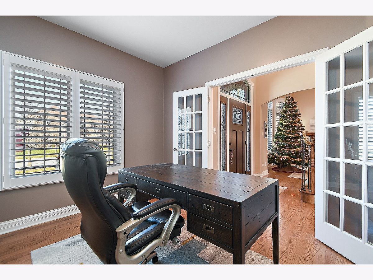
Room Specifics
Total Bedrooms: 4
Bedrooms Above Ground: 4
Bedrooms Below Ground: 0
Dimensions: —
Floor Type: Carpet
Dimensions: —
Floor Type: Carpet
Dimensions: —
Floor Type: Carpet
Full Bathrooms: 4
Bathroom Amenities: Whirlpool,Double Sink
Bathroom in Basement: 1
Rooms: Office,Study,Exercise Room,Eating Area
Basement Description: Finished,9 ft + pour,Rec/Family Area
Other Specifics
| 3 | |
| Concrete Perimeter | |
| Concrete | |
| Patio | |
| Fenced Yard,Landscaped | |
| 86X150X155X200 | |
| Full | |
| Full | |
| Bar-Dry, Hardwood Floors, Built-in Features, Open Floorplan, Granite Counters | |
| Double Oven, Microwave, Dishwasher, High End Refrigerator, Washer, Dryer, Stainless Steel Appliance(s) | |
| Not in DB | |
| Park, Lake, Sidewalks, Street Lights, Street Paved | |
| — | |
| — | |
| Gas Starter |
Tax History
| Year | Property Taxes |
|---|---|
| 2017 | $13,127 |
| 2021 | $13,753 |
Contact Agent
Nearby Similar Homes
Nearby Sold Comparables
Contact Agent
Listing Provided By
CRIS Realty




