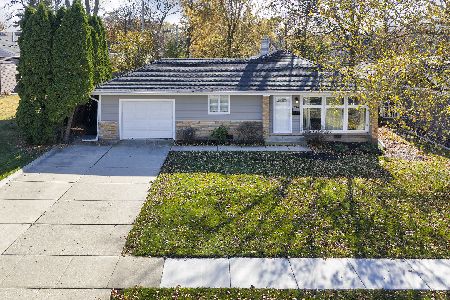2168 Ash Lane, Northbrook, Illinois 60062
$1,320,000
|
Sold
|
|
| Status: | Closed |
| Sqft: | 4,420 |
| Cost/Sqft: | $305 |
| Beds: | 5 |
| Baths: | 6 |
| Year Built: | 2018 |
| Property Taxes: | $0 |
| Days On Market: | 2789 |
| Lot Size: | 0,23 |
Description
SOLD during processing! Pictures are from builder's previous projects. Call Agent for other projects close by. Under construction! 10FT ceilings on 1st floor, 2nd floor bedrooms & basement. Sleek & Sophisticated w/ Modern architectural details, high end fixtures & tray ceilings throughout! Large family room with stone fireplace mantel, 5.1 multi-zone speaker option, opens to kitchen. White/Gray custom cabinets in the gourmet kitchen with quartz counter-tops, breakfast nook, and Thermador appliances. The master bath is covered in marble with double vanity & rain-shower. All bedrooms are spacious & offer walk-in closets & private or hallway baths. 2nd floor laundry. Finished basement with fireplace in stone mantel, full bath & gym room. In town location. ROOM SIZES ARE APPROXIMATE.
Property Specifics
| Single Family | |
| — | |
| Traditional | |
| 2018 | |
| Full | |
| CUSTOM | |
| No | |
| 0.23 |
| Cook | |
| — | |
| 0 / Not Applicable | |
| None | |
| Lake Michigan | |
| Public Sewer | |
| 09977972 | |
| 04092110080000 |
Nearby Schools
| NAME: | DISTRICT: | DISTANCE: | |
|---|---|---|---|
|
Grade School
Greenbriar Elementary School |
28 | — | |
|
Middle School
Northbrook Junior High School |
28 | Not in DB | |
|
High School
Glenbrook North High School |
225 | Not in DB | |
Property History
| DATE: | EVENT: | PRICE: | SOURCE: |
|---|---|---|---|
| 27 Sep, 2018 | Sold | $1,320,000 | MRED MLS |
| 7 Jun, 2018 | Under contract | $1,350,000 | MRED MLS |
| 7 Jun, 2018 | Listed for sale | $1,350,000 | MRED MLS |
Room Specifics
Total Bedrooms: 6
Bedrooms Above Ground: 5
Bedrooms Below Ground: 1
Dimensions: —
Floor Type: Hardwood
Dimensions: —
Floor Type: Hardwood
Dimensions: —
Floor Type: Hardwood
Dimensions: —
Floor Type: —
Dimensions: —
Floor Type: —
Full Bathrooms: 6
Bathroom Amenities: —
Bathroom in Basement: 1
Rooms: Bedroom 5,Bonus Room,Recreation Room,Theatre Room,Walk In Closet,Bedroom 6
Basement Description: Finished
Other Specifics
| 2 | |
| Concrete Perimeter | |
| Asphalt | |
| — | |
| Landscaped | |
| 75X156X56X163 | |
| — | |
| Full | |
| Vaulted/Cathedral Ceilings, Hardwood Floors | |
| Range, Microwave, Dishwasher, Refrigerator, Disposal | |
| Not in DB | |
| — | |
| — | |
| — | |
| — |
Tax History
| Year | Property Taxes |
|---|
Contact Agent
Nearby Similar Homes
Nearby Sold Comparables
Contact Agent
Listing Provided By
Concentric Realty, Inc








