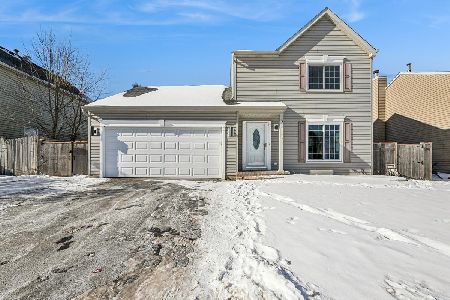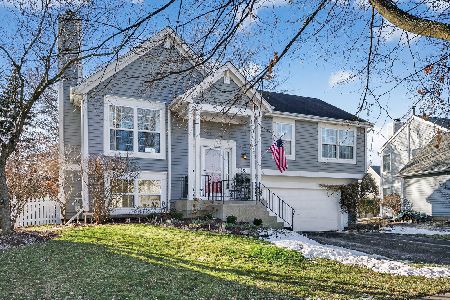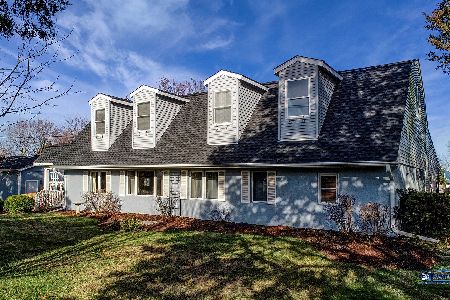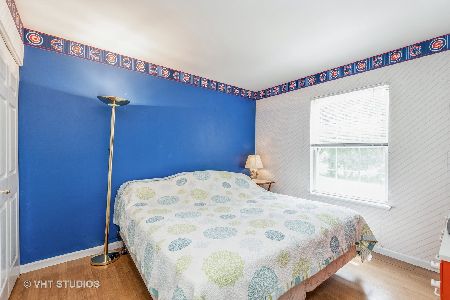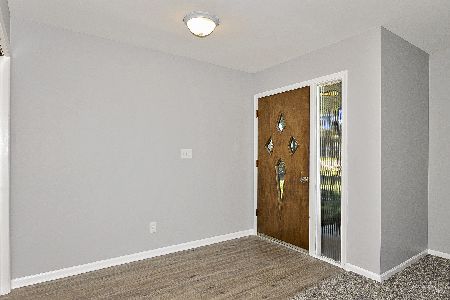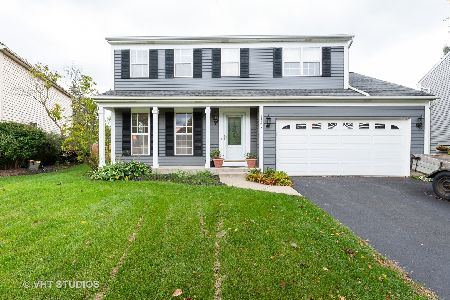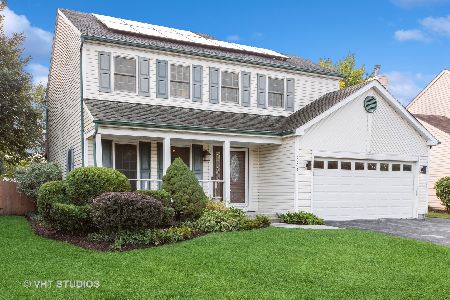21680 Shorewood Road, Grayslake, Illinois 60030
$450,000
|
Sold
|
|
| Status: | Closed |
| Sqft: | 3,260 |
| Cost/Sqft: | $138 |
| Beds: | 4 |
| Baths: | 2 |
| Year Built: | 1943 |
| Property Taxes: | $12,130 |
| Days On Market: | 848 |
| Lot Size: | 1,00 |
Description
Welcome to this exquisite 4-bedroom CUSTOM DUTCH COLONIAL home nestled on a sprawling 1-ACRE lot! With its distinctive GAMBREL ROOF and meticulous craftsmanship, this residence offers a timeless retreat for discerning homeowners. As you step inside, you'll be captivated by the open and spacious floor plan, highlighted by beautiful wooden ceilings and custom millwork. The large dining room provides an elegant backdrop for hosting gatherings and special occasions, and the kitchen boasts an array of impressive upgrades. A CENTER ISLAND with a second sink, STAINLESS STEEL appliances, including a built-in WINE REFRIGERATOR, a breakfast bar, solid surface counters, and upgraded cabinetry make this kitchen a chef's dream. The family room is centered around a stunning STONE FIREPLACE and adorned with two sets of sliding glass doors that seamlessly connect the indoors to the outdoor deck. Adjacent to the family room, you'll find an inviting living space that can be transformed into a game room or library, providing versatile options for your lifestyle. For those who work from home, the PRIVATE HOME OFFICE, conveniently located near the front entrance and framed by French doors, offers a tranquil and productive workspace. The main floor primary bedroom features a spacious sitting area and a WALK-IN CLOSET. Upstairs, three generously sized bedrooms provide ample space for family or guests. Practicality meets convenience with a first-floor mudroom that leads to a well-appointed laundry room complete with a utility sink. The FINISHED BASEMENT, with its versatile design, can serve as a great room or exercise room. Step outside, and you'll discover the beauty of the 1-acre yard, which is fully fenced and landscaped to perfection. Relax in the large jacuzzi hot tub, gather around the fire pit for cozy evenings, and make use of the backyard shed for additional storage. The detached 2-car garage comes complete with a WORKSHOP, WORK STORAGE AREA, and LOFT STORAGE. Additional updates and improvements include: *AUTOMATIC DOG DOOR leading to LARGE DOG RUN, approx 30 X 40. * 20 X 25 CONCRETE PATIO off of garage, with basketball hoop. * COURTYARD CIRCULAR GARDEN PATIO. * Approx 16 x 20 SHED WITH LOFT. * HOME ADDITION (2008) - Family room, den and basement. * KITCHEN REMODEL (2008). * ROOF: HOUSE, GARAGE & SHED (September 2019).* GUTTERS & DOWN SPOUTS: HOUSE & GARAGE (September 2019). * TWO NEW SUMPS (October 2020). * ENGINEERED HARDWOOD FLOORING in foyer, dining room, master bedroom (October 2020). * CARPETING upstairs (October 2020). * 2ND FLOOR BATH REMODEL (October 2020). * NEW BACK DOOR (2020). * FRESH PAINT throughout (2020) * SEPTIC (2021) * FURNACE: TWO FURNACES installed (2022 & 2023) * TWO AIR CONDITIOING UNITS (2022 & 2023) * JACUZZI HOT TUB (2021) * NEW DRIVEWAY (2023) * Located in the highly sought after Grayslake school district and conveniently close to two Metra stations and nearby major roadways for your work commute. View the Virtual 3D Tour to experience the full grandeur of the home.
Property Specifics
| Single Family | |
| — | |
| — | |
| 1943 | |
| — | |
| — | |
| No | |
| 1 |
| Lake | |
| — | |
| — / Not Applicable | |
| — | |
| — | |
| — | |
| 11896726 | |
| 06153000130000 |
Nearby Schools
| NAME: | DISTRICT: | DISTANCE: | |
|---|---|---|---|
|
Grade School
Prairieview School |
46 | — | |
|
Middle School
Grayslake Middle School |
46 | Not in DB | |
|
High School
Grayslake North High School |
127 | Not in DB | |
Property History
| DATE: | EVENT: | PRICE: | SOURCE: |
|---|---|---|---|
| 26 Feb, 2021 | Sold | $312,000 | MRED MLS |
| 16 Jan, 2021 | Under contract | $319,999 | MRED MLS |
| 13 Dec, 2020 | Listed for sale | $319,999 | MRED MLS |
| 9 Nov, 2023 | Sold | $450,000 | MRED MLS |
| 7 Oct, 2023 | Under contract | $450,000 | MRED MLS |
| 5 Oct, 2023 | Listed for sale | $450,000 | MRED MLS |
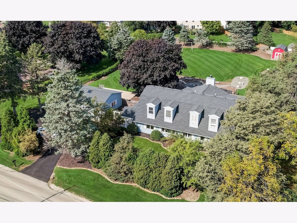
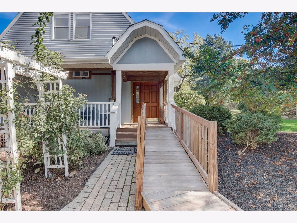
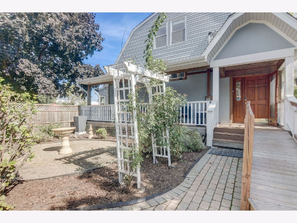
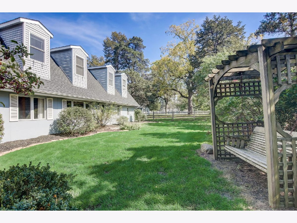
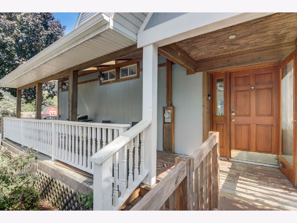
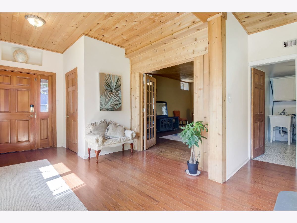
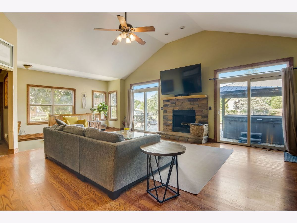
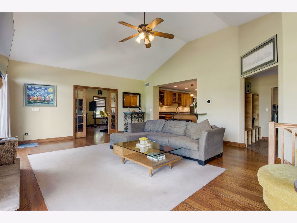
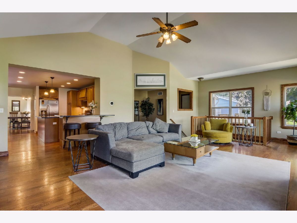
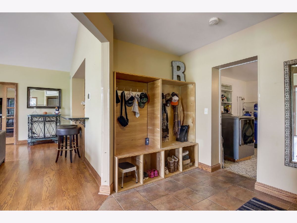
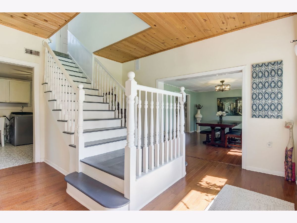
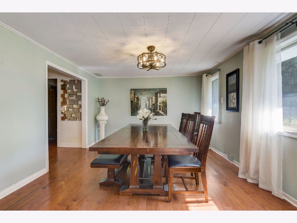
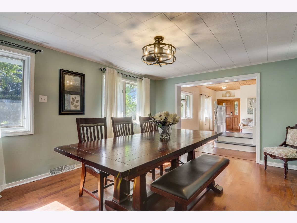
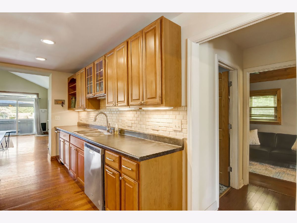
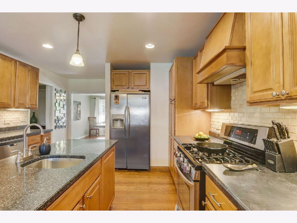
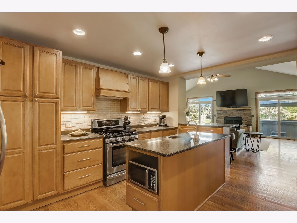
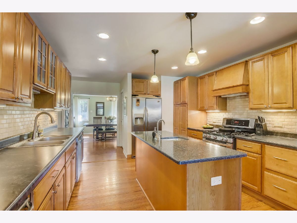
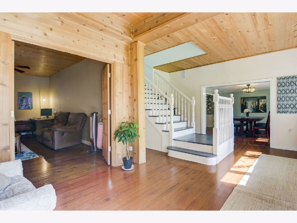
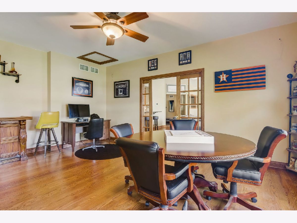
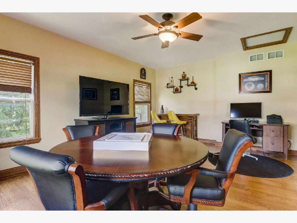
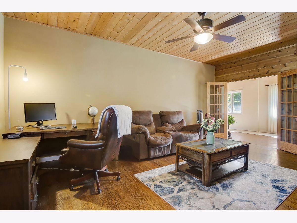
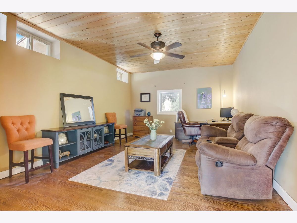
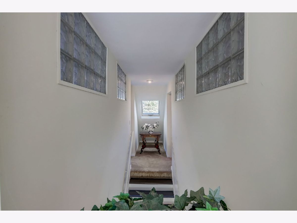
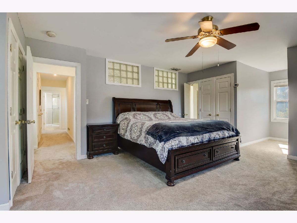
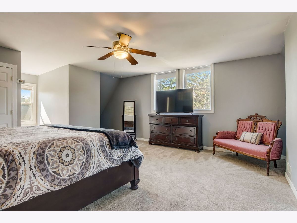
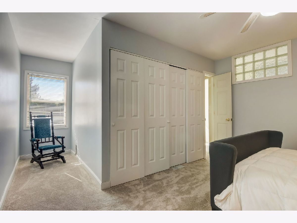
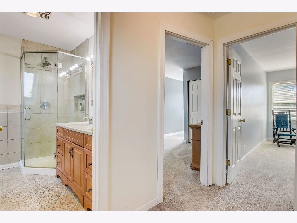
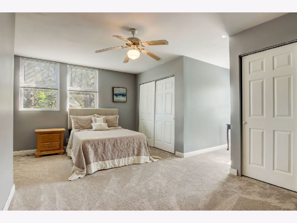
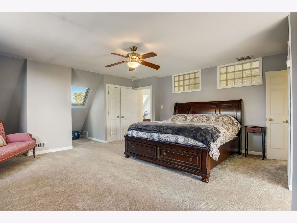
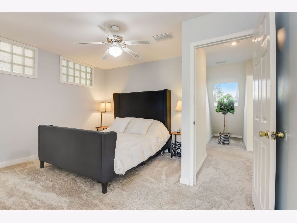
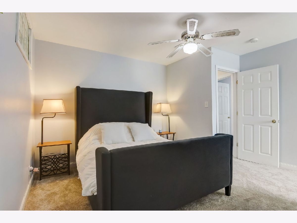
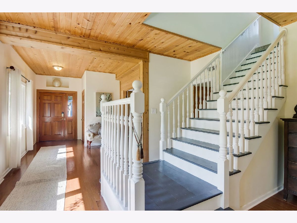
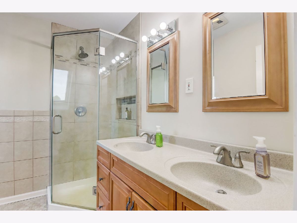
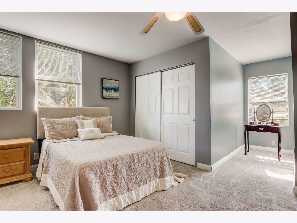
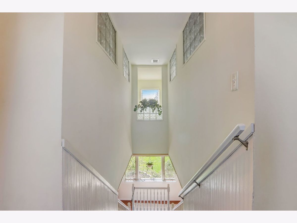
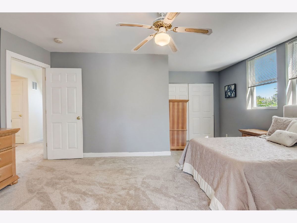
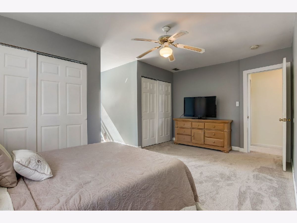
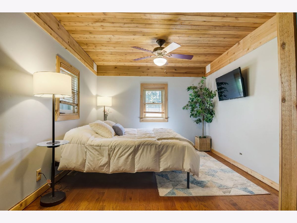
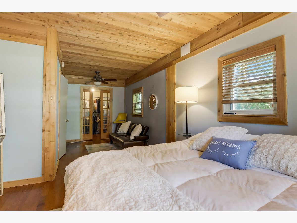
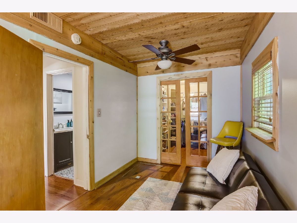
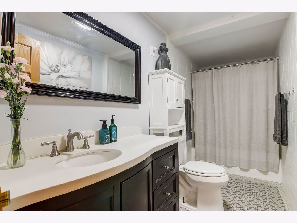
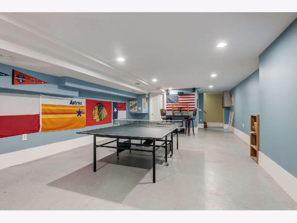
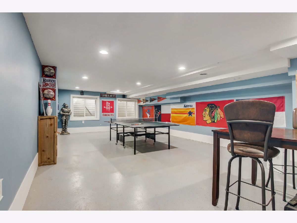
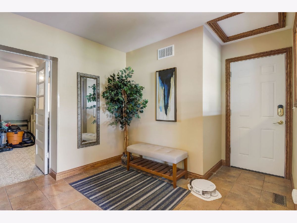
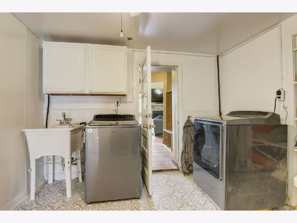
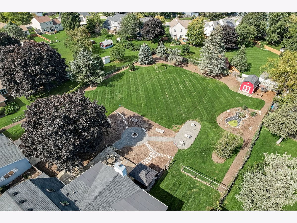
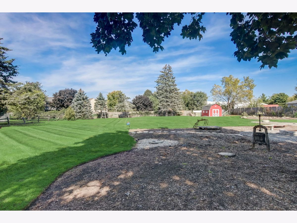
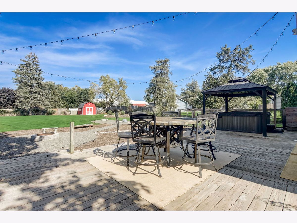
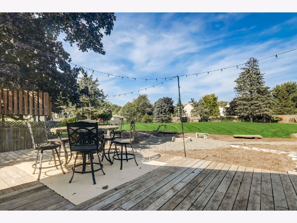
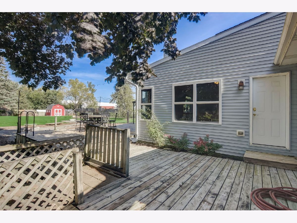
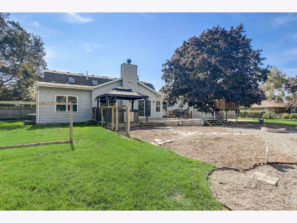
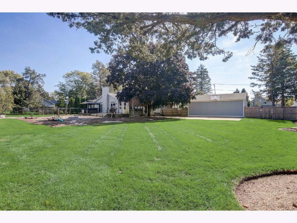
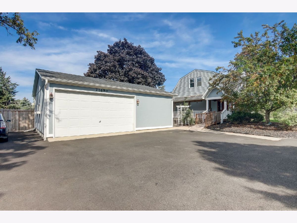
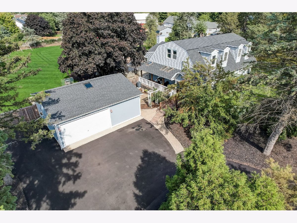
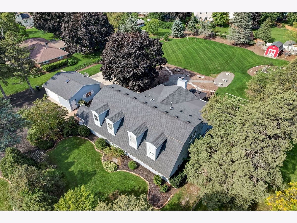
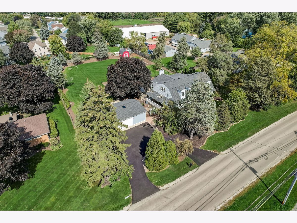
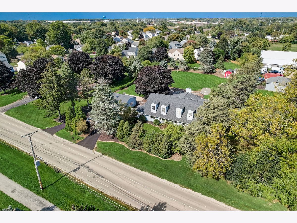
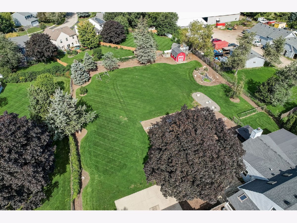
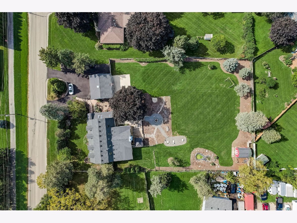
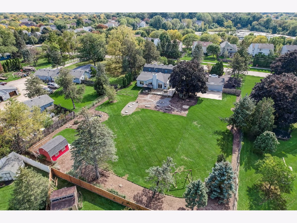
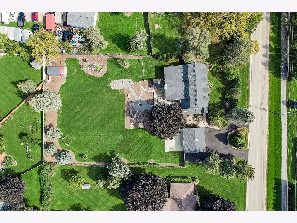
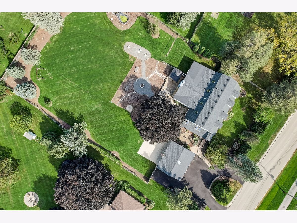
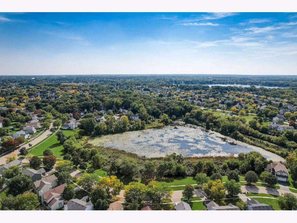
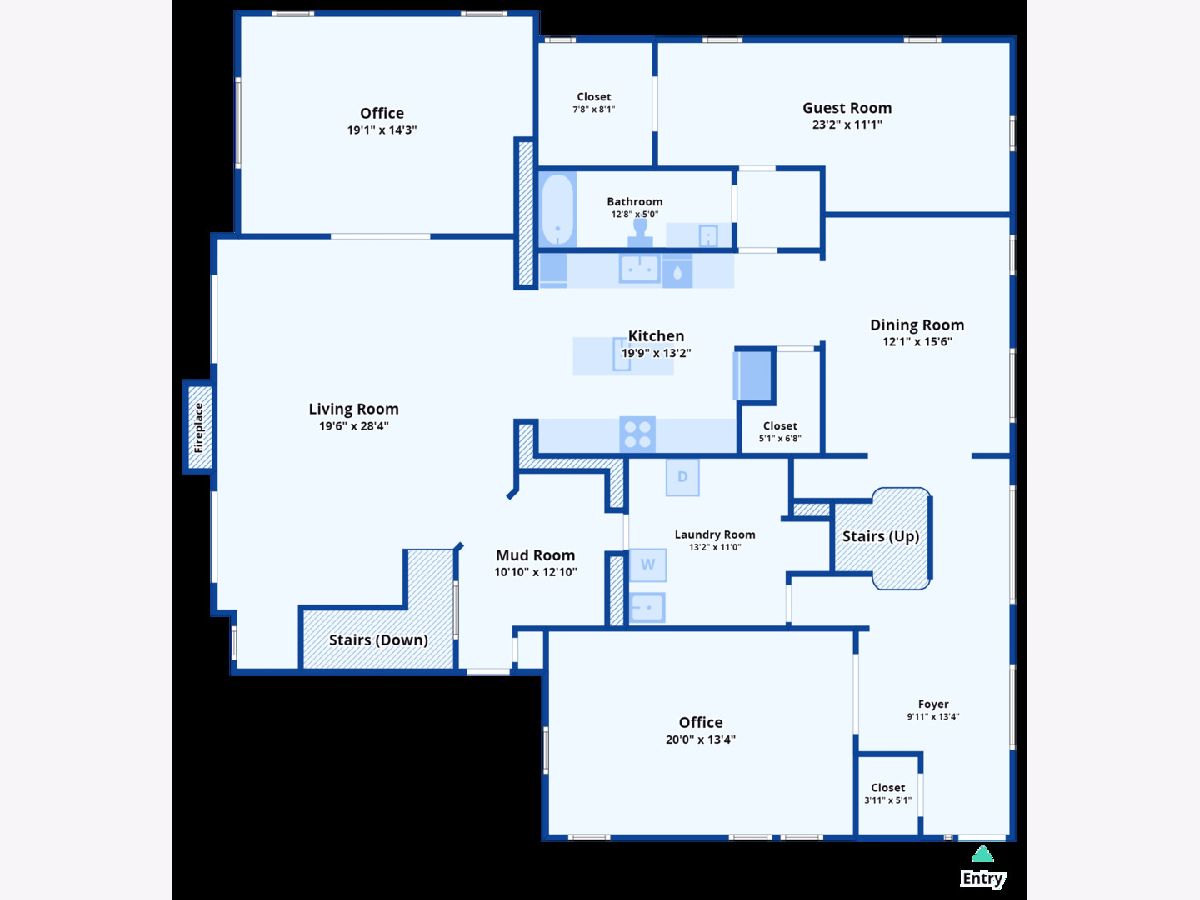
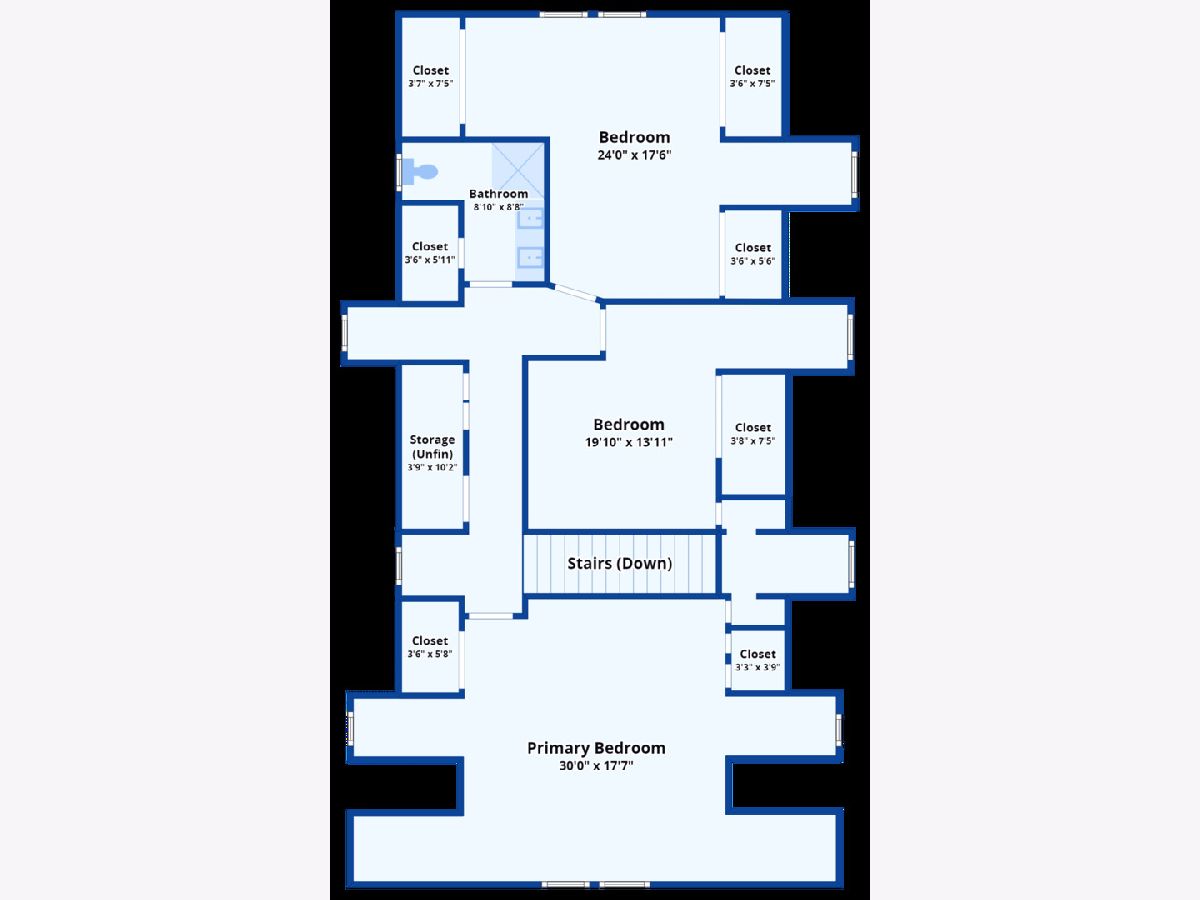
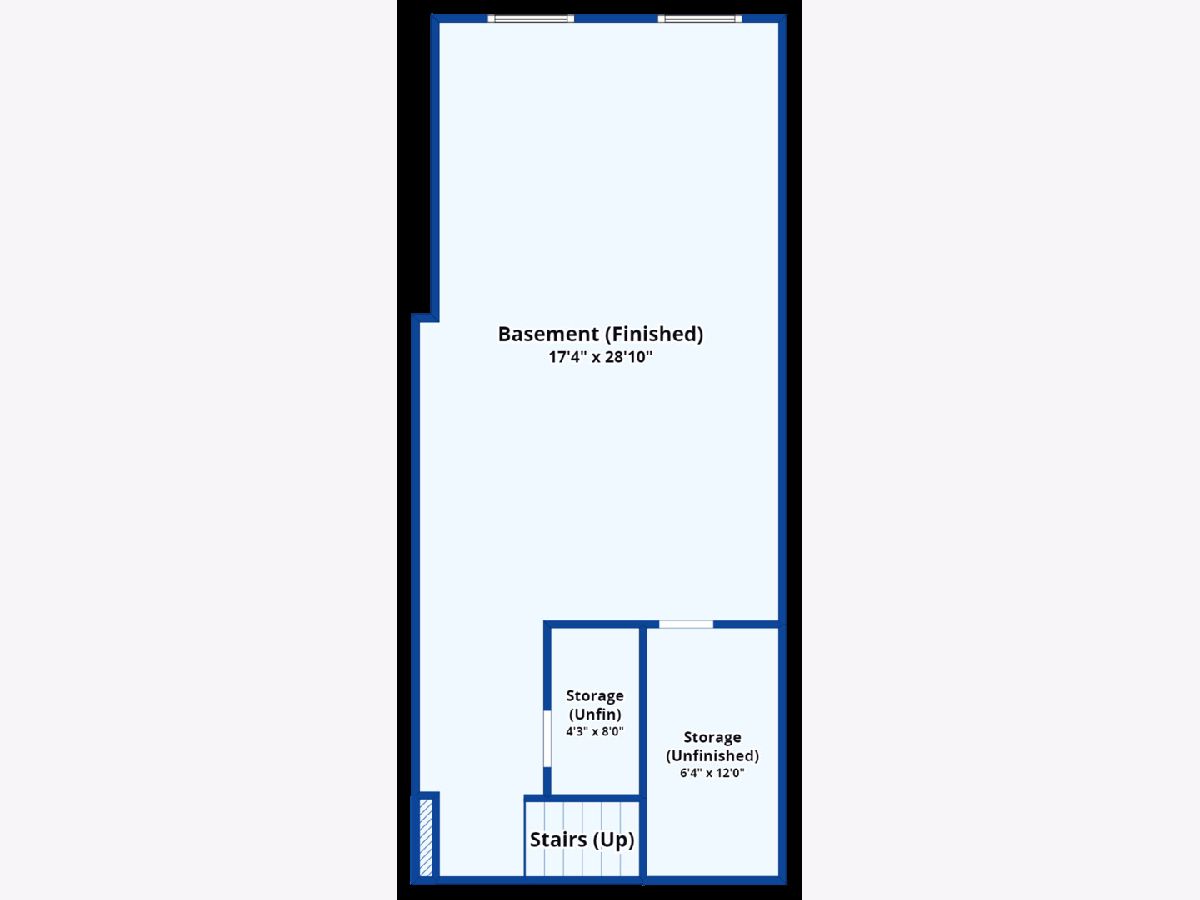
Room Specifics
Total Bedrooms: 4
Bedrooms Above Ground: 4
Bedrooms Below Ground: 0
Dimensions: —
Floor Type: —
Dimensions: —
Floor Type: —
Dimensions: —
Floor Type: —
Full Bathrooms: 2
Bathroom Amenities: Double Sink
Bathroom in Basement: 0
Rooms: —
Basement Description: Finished,Crawl
Other Specifics
| 2 | |
| — | |
| Asphalt,Circular | |
| — | |
| — | |
| 43560 | |
| — | |
| — | |
| — | |
| — | |
| Not in DB | |
| — | |
| — | |
| — | |
| — |
Tax History
| Year | Property Taxes |
|---|---|
| 2021 | $11,584 |
| 2023 | $12,130 |
Contact Agent
Nearby Similar Homes
Nearby Sold Comparables
Contact Agent
Listing Provided By
Better Homes and Gardens Real Estate Star Homes

