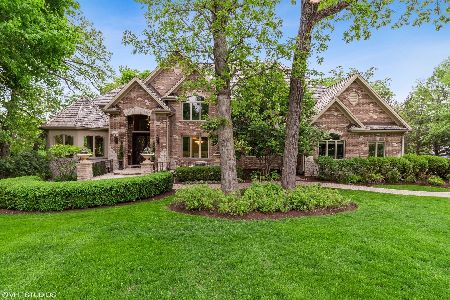21682 Tall Oaks Drive, Kildeer, Illinois 60047
$1,049,000
|
Sold
|
|
| Status: | Closed |
| Sqft: | 4,780 |
| Cost/Sqft: | $230 |
| Beds: | 5 |
| Baths: | 6 |
| Year Built: | 2002 |
| Property Taxes: | $28,568 |
| Days On Market: | 2446 |
| Lot Size: | 0,74 |
Description
You will fall in love with this gorgeous custom home on a prime picturesque lot in much sought after Tall Oaks subdivision. This wonderfully designed home has sun drenched rooms with amazing appointments and fabulous views overlooking the burr oak vista and 18 acres of conservancy. Feels like new construction with 10 foot ceilings on the main level, wonderful open floor plan, and a gorgeous white kitchen with high end appliances leading to a light filled breakfast room. Family room boasts a beautiful custom stone fireplace and private terrace. First floor also offers a stunning sitting room, formal dining room, an office, bedroom and full bath. Upstairs you are greeted by a charming loft area off the master suite with fireplace and breathtaking views. Three more bedrooms await, one with en suite bath, while the other two share a Jack & Jill bath. The English basement provides you with a rec room, fitness area, sport court, full bath, kitchenette & ample storage. Ready to Move right in!
Property Specifics
| Single Family | |
| — | |
| Traditional | |
| 2002 | |
| Full,English | |
| CUSTOM | |
| No | |
| 0.74 |
| Lake | |
| Tall Oaks Of Kildeer | |
| 795 / Annual | |
| Insurance,Other | |
| Private Well | |
| Public Sewer | |
| 10380867 | |
| 14261050450000 |
Nearby Schools
| NAME: | DISTRICT: | DISTANCE: | |
|---|---|---|---|
|
Grade School
Kildeer Countryside Elementary S |
96 | — | |
|
Middle School
Woodlawn Middle School |
96 | Not in DB | |
|
High School
Adlai E Stevenson High School |
125 | Not in DB | |
Property History
| DATE: | EVENT: | PRICE: | SOURCE: |
|---|---|---|---|
| 6 Aug, 2019 | Sold | $1,049,000 | MRED MLS |
| 17 Jun, 2019 | Under contract | $1,100,000 | MRED MLS |
| 15 May, 2019 | Listed for sale | $1,100,000 | MRED MLS |
Room Specifics
Total Bedrooms: 5
Bedrooms Above Ground: 5
Bedrooms Below Ground: 0
Dimensions: —
Floor Type: Carpet
Dimensions: —
Floor Type: Carpet
Dimensions: —
Floor Type: Carpet
Dimensions: —
Floor Type: —
Full Bathrooms: 6
Bathroom Amenities: Whirlpool,Separate Shower,Double Sink,Double Shower
Bathroom in Basement: 1
Rooms: Breakfast Room,Bedroom 5,Foyer,Office,Loft,Mud Room,Exercise Room,Recreation Room,Other Room,Sitting Room
Basement Description: Finished
Other Specifics
| 4 | |
| Concrete Perimeter | |
| Asphalt | |
| Balcony, Deck, Patio, Porch | |
| — | |
| 32234 | |
| Full | |
| Full | |
| Vaulted/Cathedral Ceilings, Bar-Wet, Hardwood Floors, First Floor Bedroom, Second Floor Laundry, Walk-In Closet(s) | |
| Double Oven, Microwave, Dishwasher, High End Refrigerator, Washer, Dryer, Disposal, Stainless Steel Appliance(s), Cooktop, Water Purifier Owned, Water Softener Owned | |
| Not in DB | |
| Street Paved | |
| — | |
| — | |
| Wood Burning, Gas Log, Gas Starter |
Tax History
| Year | Property Taxes |
|---|---|
| 2019 | $28,568 |
Contact Agent
Nearby Similar Homes
Nearby Sold Comparables
Contact Agent
Listing Provided By
Baird & Warner





