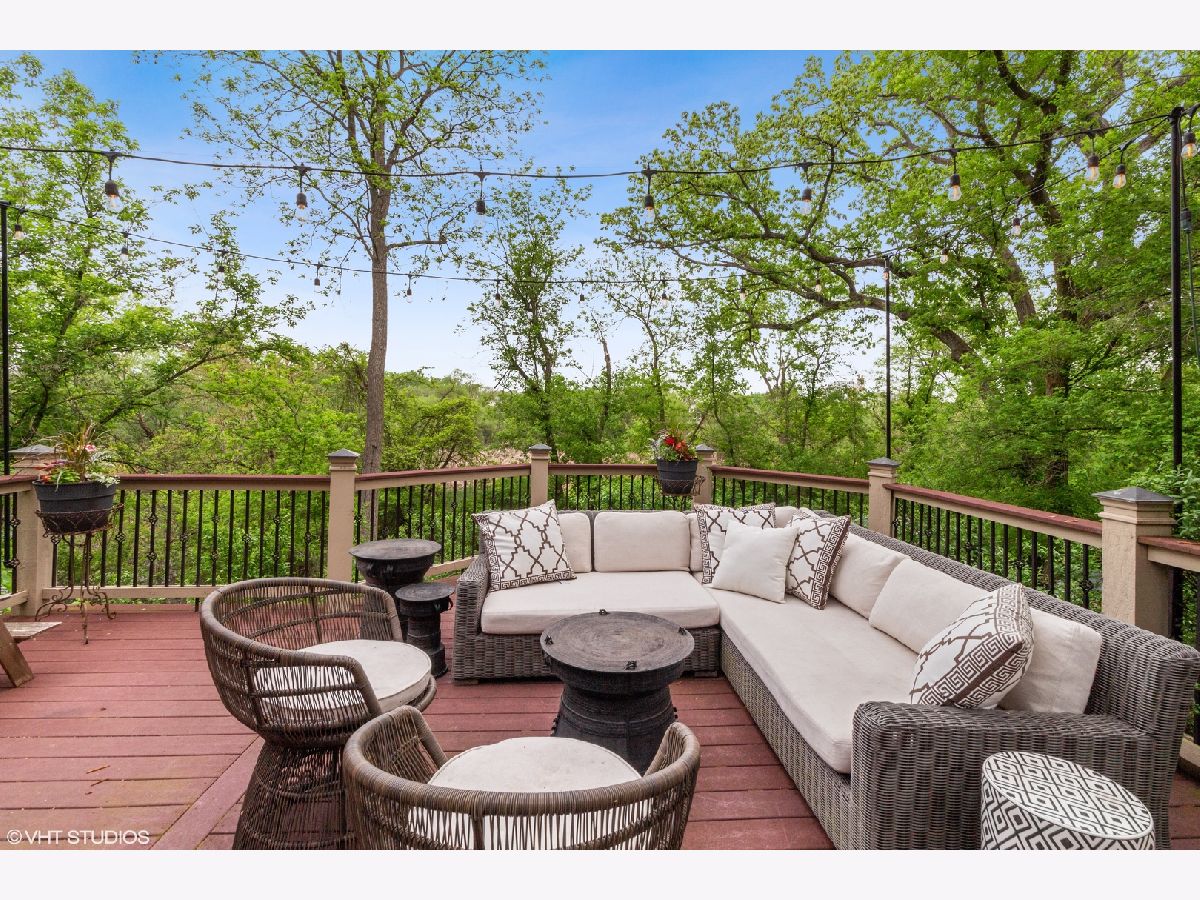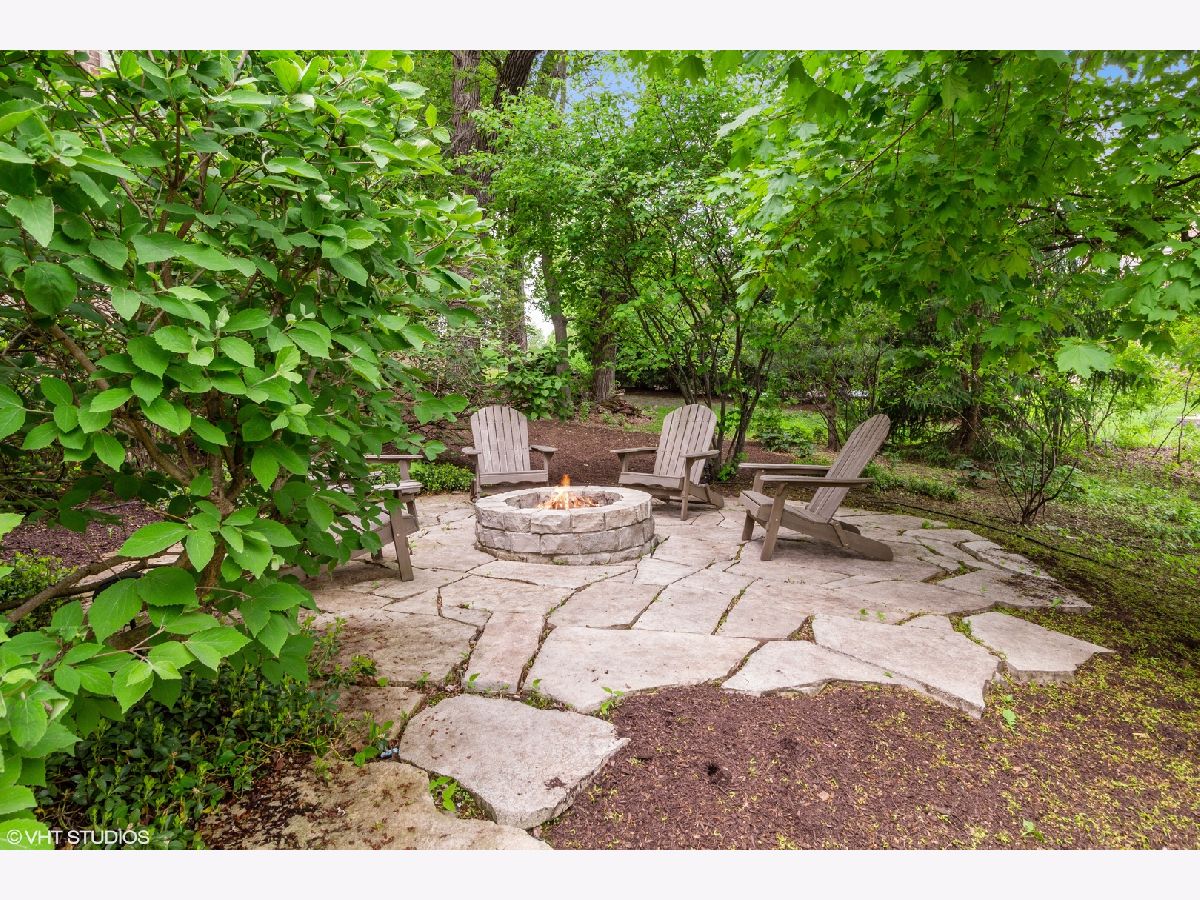21702 Tall Oaks Drive, Kildeer, Illinois 60047
$1,260,000
|
Sold
|
|
| Status: | Closed |
| Sqft: | 7,500 |
| Cost/Sqft: | $173 |
| Beds: | 6 |
| Baths: | 8 |
| Year Built: | 2005 |
| Property Taxes: | $29,239 |
| Days On Market: | 1320 |
| Lot Size: | 0,91 |
Description
Elegant brick and stone custom home with exceptional detailing and finishes. Custom wrought iron double door entryway sets the tone as you enter into the homes grand foyer. 6 bedrooms all with ensuite bathrooms. Soaring ceilings with beautiful crystal chandeliers and magnificent wainscotting and molding throughout. Flowing open floorplan. Double story family room is open to the kitchen with Restoration Hardware crystal orb at the focal point and beautiful fireplace with mahogany built-ins. Entertainers kitchen with two huge islands, professional grade appliances and custom cabinetry opens into a wood paneled 3 season room. Home backs up to pond and preserve for enjoying nature and privacy. Outside is complete with multiple stone patios, beautiful two-tiered Trex deck and stone firepit area. First floor bedroom/bathroom is perfect for a second office, guests or a playroom. Four bedrooms upstairs with wood floors, ensuite baths and vaulted ceilings. Owners suite has a sitting room, huge volume ceiling bathroom with luxurious bathtub, large shower and a massive walk-in closet with access to even more space above the garage. Finished walkout lower level with recreation room, fireplace, bar, exercise room, theatre room, and a full bedroom and full bathroom. Prime location in Tall Oaks. Acclaimed district 96 Stevenson schools.
Property Specifics
| Single Family | |
| — | |
| — | |
| 2005 | |
| — | |
| — | |
| Yes | |
| 0.91 |
| Lake | |
| Tall Oaks Of Kildeer | |
| 650 / Annual | |
| — | |
| — | |
| — | |
| 11434316 | |
| 14261050440000 |
Nearby Schools
| NAME: | DISTRICT: | DISTANCE: | |
|---|---|---|---|
|
Grade School
Kildeer Countryside Elementary S |
96 | — | |
|
Middle School
Woodlawn Middle School |
96 | Not in DB | |
|
High School
Adlai E Stevenson High School |
125 | Not in DB | |
Property History
| DATE: | EVENT: | PRICE: | SOURCE: |
|---|---|---|---|
| 6 Mar, 2015 | Sold | $1,285,000 | MRED MLS |
| 20 Jan, 2015 | Under contract | $1,349,000 | MRED MLS |
| 20 Jan, 2015 | Listed for sale | $1,349,000 | MRED MLS |
| 9 Sep, 2022 | Sold | $1,260,000 | MRED MLS |
| 19 Jul, 2022 | Under contract | $1,299,999 | MRED MLS |
| — | Last price change | $1,399,000 | MRED MLS |
| 14 Jun, 2022 | Listed for sale | $1,399,000 | MRED MLS |























































Room Specifics
Total Bedrooms: 6
Bedrooms Above Ground: 6
Bedrooms Below Ground: 0
Dimensions: —
Floor Type: —
Dimensions: —
Floor Type: —
Dimensions: —
Floor Type: —
Dimensions: —
Floor Type: —
Dimensions: —
Floor Type: —
Full Bathrooms: 8
Bathroom Amenities: Whirlpool,Separate Shower,Double Sink
Bathroom in Basement: 1
Rooms: —
Basement Description: Finished,Exterior Access
Other Specifics
| 4 | |
| — | |
| Asphalt | |
| — | |
| — | |
| 258X173X215X167 | |
| — | |
| — | |
| — | |
| — | |
| Not in DB | |
| — | |
| — | |
| — | |
| — |
Tax History
| Year | Property Taxes |
|---|---|
| 2015 | $31,348 |
| 2022 | $29,239 |
Contact Agent
Nearby Similar Homes
Nearby Sold Comparables
Contact Agent
Listing Provided By
Kale Realty




