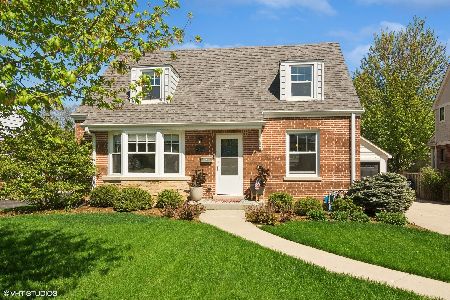309 Douglas Avenue, Arlington Heights, Illinois 60004
$630,000
|
Sold
|
|
| Status: | Closed |
| Sqft: | 3,086 |
| Cost/Sqft: | $210 |
| Beds: | 3 |
| Baths: | 3 |
| Year Built: | 1988 |
| Property Taxes: | $13,381 |
| Days On Market: | 3279 |
| Lot Size: | 0,00 |
Description
Custom built home in the heart of Rec Park. Meticulously maintained home lovingly cared for by original owners. First floor features separate living room and dining room. Large kitchen with center island and tons of counter space makes cooking a breeze. Kitchen opens to large great room with vaulted ceilings and full masonry fireplace. Great natural light throughout. Private den, sunroom and laundry complete the first floor. Second floor boasts private master suite with separate tub and shower. Two additional generous sized bedrooms and another full bath complete the second level. Full sized basement is perfect for families. Enjoy evenings outside on your oversized deck and enjoy wonderful views of your own private backyard oasis. Walk to town, train, theater, shops and more!
Property Specifics
| Single Family | |
| — | |
| Colonial | |
| 1988 | |
| Full | |
| — | |
| No | |
| — |
| Cook | |
| Recreation Park | |
| 0 / Not Applicable | |
| None | |
| Lake Michigan | |
| Public Sewer | |
| 09491705 | |
| 03294000250000 |
Nearby Schools
| NAME: | DISTRICT: | DISTANCE: | |
|---|---|---|---|
|
Grade School
Windsor Elementary School |
25 | — | |
|
Middle School
South Middle School |
25 | Not in DB | |
|
High School
Prospect High School |
214 | Not in DB | |
Property History
| DATE: | EVENT: | PRICE: | SOURCE: |
|---|---|---|---|
| 26 May, 2017 | Sold | $630,000 | MRED MLS |
| 23 Feb, 2017 | Under contract | $649,000 | MRED MLS |
| — | Last price change | $659,900 | MRED MLS |
| 1 Feb, 2017 | Listed for sale | $659,900 | MRED MLS |
Room Specifics
Total Bedrooms: 4
Bedrooms Above Ground: 3
Bedrooms Below Ground: 1
Dimensions: —
Floor Type: Carpet
Dimensions: —
Floor Type: Carpet
Dimensions: —
Floor Type: Carpet
Full Bathrooms: 3
Bathroom Amenities: Whirlpool
Bathroom in Basement: 0
Rooms: Den,Eating Area,Game Room,Recreation Room,Sitting Room,Heated Sun Room
Basement Description: Partially Finished
Other Specifics
| 2 | |
| Concrete Perimeter | |
| Concrete | |
| Deck, Porch | |
| — | |
| 80 X 131 | |
| — | |
| Full | |
| Vaulted/Cathedral Ceilings, Hardwood Floors, First Floor Laundry | |
| Range, Microwave, Dishwasher, Refrigerator, Washer, Dryer | |
| Not in DB | |
| Sidewalks, Street Lights, Street Paved | |
| — | |
| — | |
| Gas Log, Gas Starter |
Tax History
| Year | Property Taxes |
|---|---|
| 2017 | $13,381 |
Contact Agent
Nearby Similar Homes
Nearby Sold Comparables
Contact Agent
Listing Provided By
Coldwell Banker Residential Brokerage









