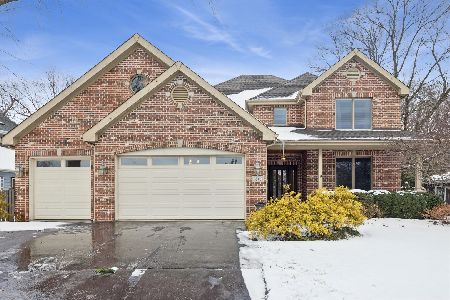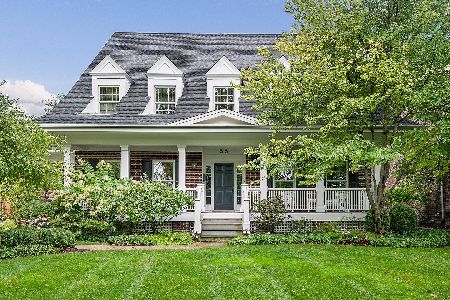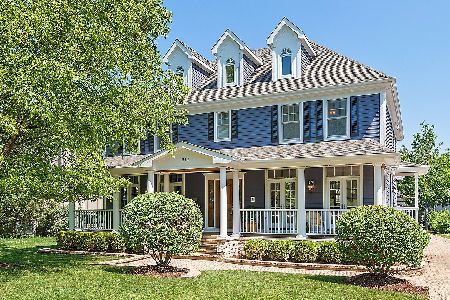57 Bonnie Lane, Clarendon Hills, Illinois 60514
$2,000,000
|
Sold
|
|
| Status: | Closed |
| Sqft: | 6,255 |
| Cost/Sqft: | $320 |
| Beds: | 4 |
| Baths: | 5 |
| Year Built: | 1998 |
| Property Taxes: | $27,941 |
| Days On Market: | 156 |
| Lot Size: | 0,29 |
Description
Step into timeless elegance with this exquisite 5 bedroom, 5 bath residence, where classic architecture meets modern luxury. Every detail-from the soaring ceilings to the custom millwork-has been thoughtfully designed for both comfort and grandeur. A chef's kitchen, adorned with Subzero, Wolf and Bosch appliances and stone countertops, flows seamlessly into sunlit living spaces ideal for both intimate gatherings and grand entertaining. Retreat to the serene primary suite, complete with a spa-inspired bath and generous walk-in closet. The beautifully landscaped grounds offer a private oasis, with lush gardens, multiple patios, and a perfect blend of indoor-outdoor living. Nestled in a sought-after neighborhood just moments from charming downtown shops, dining, and top-rated schools, this home is the perfect blend of sophistication and convenience. Hinsdale Central, District 86, and 181! A few blocks to Walker School, Metra, village of Clarendon Hills, restaurants, shopping, area preschools, pool, parks and recreation. 5 minutes to Route 83 and 25 minutes to ORD and Midway airports. Visit and see all of the beautiful upgrades made by current owners! (*Per Assessor; 4116 square feet above grade of finished living space, and 2139 below grade which includes one unfinished mechanical room. TOTAL: 6255* Square feet of living space and utilized space. Garage is 506 and fits a (2) SUVS still with overhead storage.
Property Specifics
| Single Family | |
| — | |
| — | |
| 1998 | |
| — | |
| Georgian | |
| No | |
| 0.29 |
| — | |
| — | |
| 0 / Not Applicable | |
| — | |
| — | |
| — | |
| 12441858 | |
| 0911313004 |
Nearby Schools
| NAME: | DISTRICT: | DISTANCE: | |
|---|---|---|---|
|
Grade School
Walker Elementary School |
181 | — | |
|
Middle School
Clarendon Hills Middle School |
181 | Not in DB | |
|
High School
Hinsdale Central High School |
86 | Not in DB | |
Property History
| DATE: | EVENT: | PRICE: | SOURCE: |
|---|---|---|---|
| 27 Oct, 2025 | Sold | $2,000,000 | MRED MLS |
| 18 Aug, 2025 | Under contract | $1,999,999 | MRED MLS |
| 18 Aug, 2025 | Listed for sale | $1,999,999 | MRED MLS |
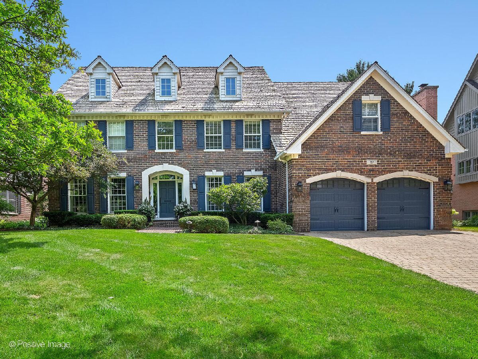
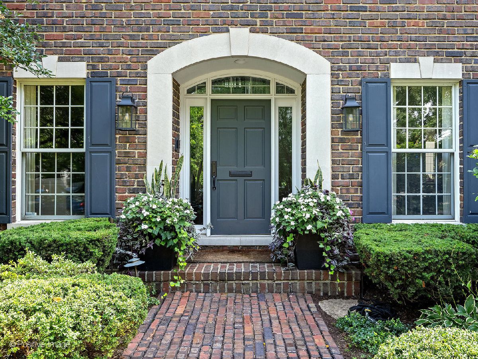
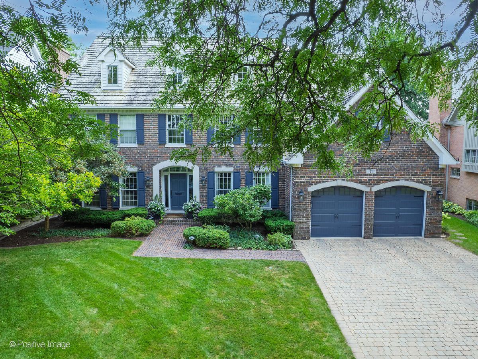
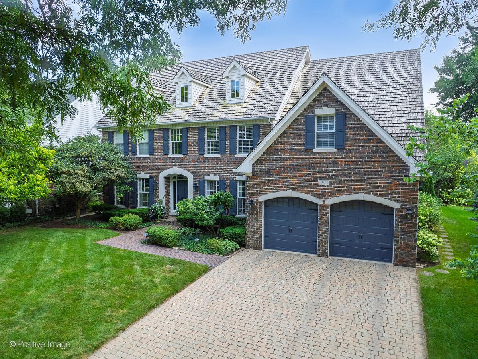
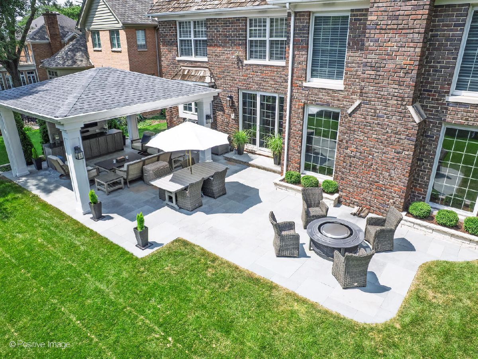
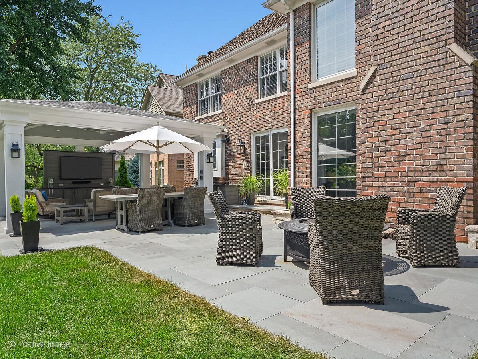
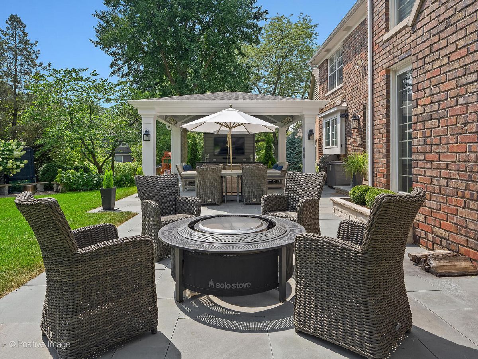
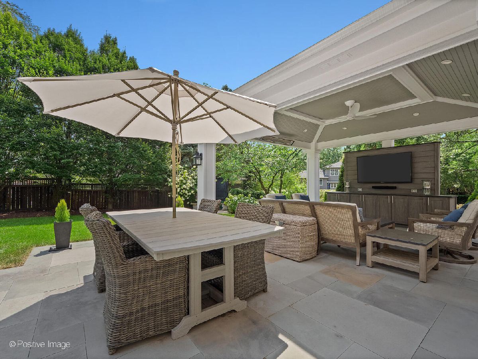
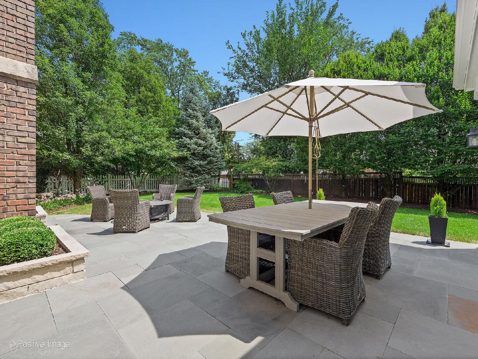
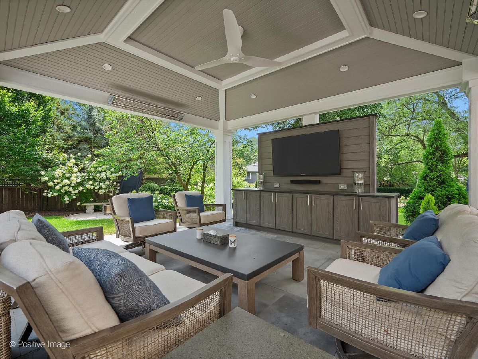
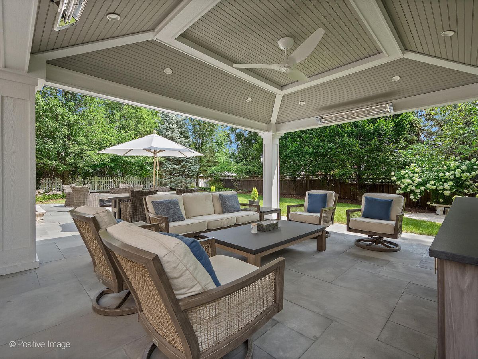
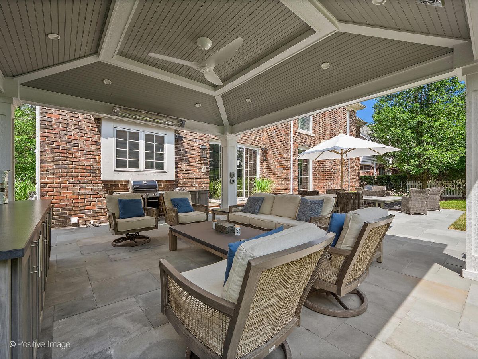
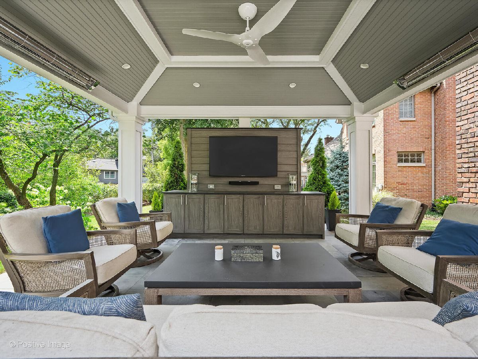
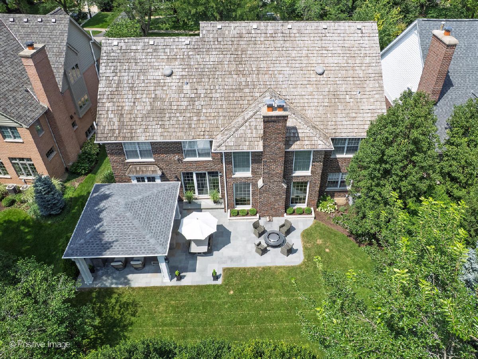
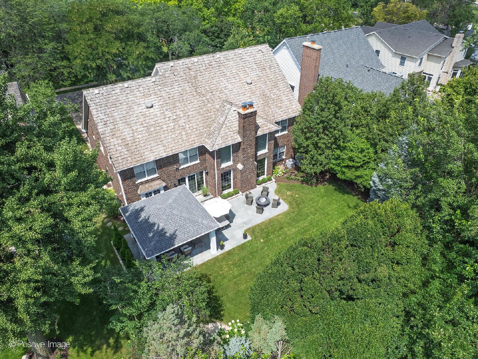
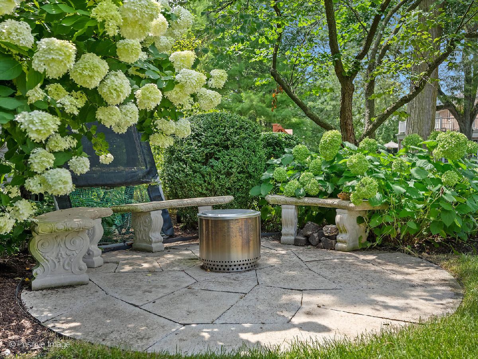
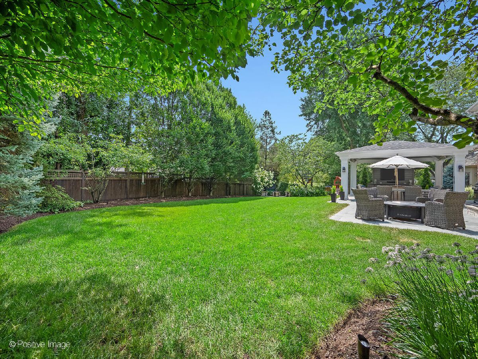
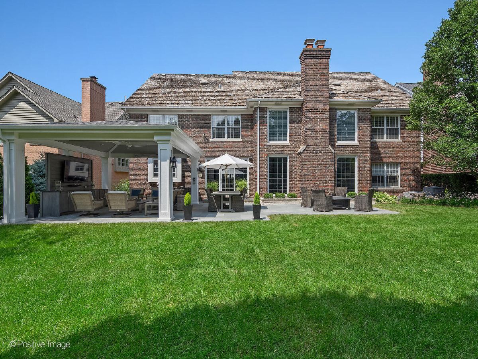
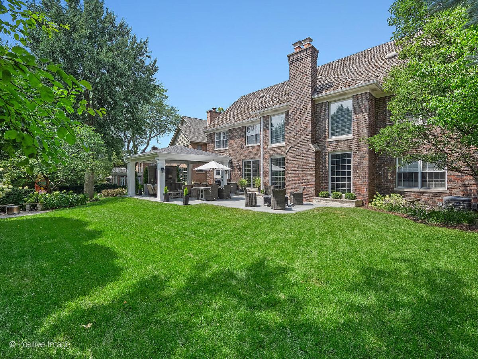
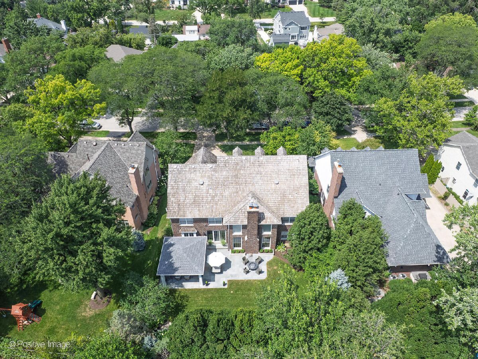
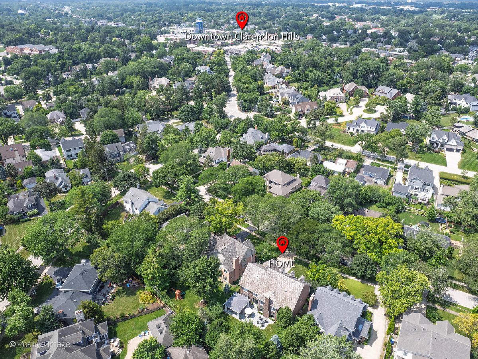
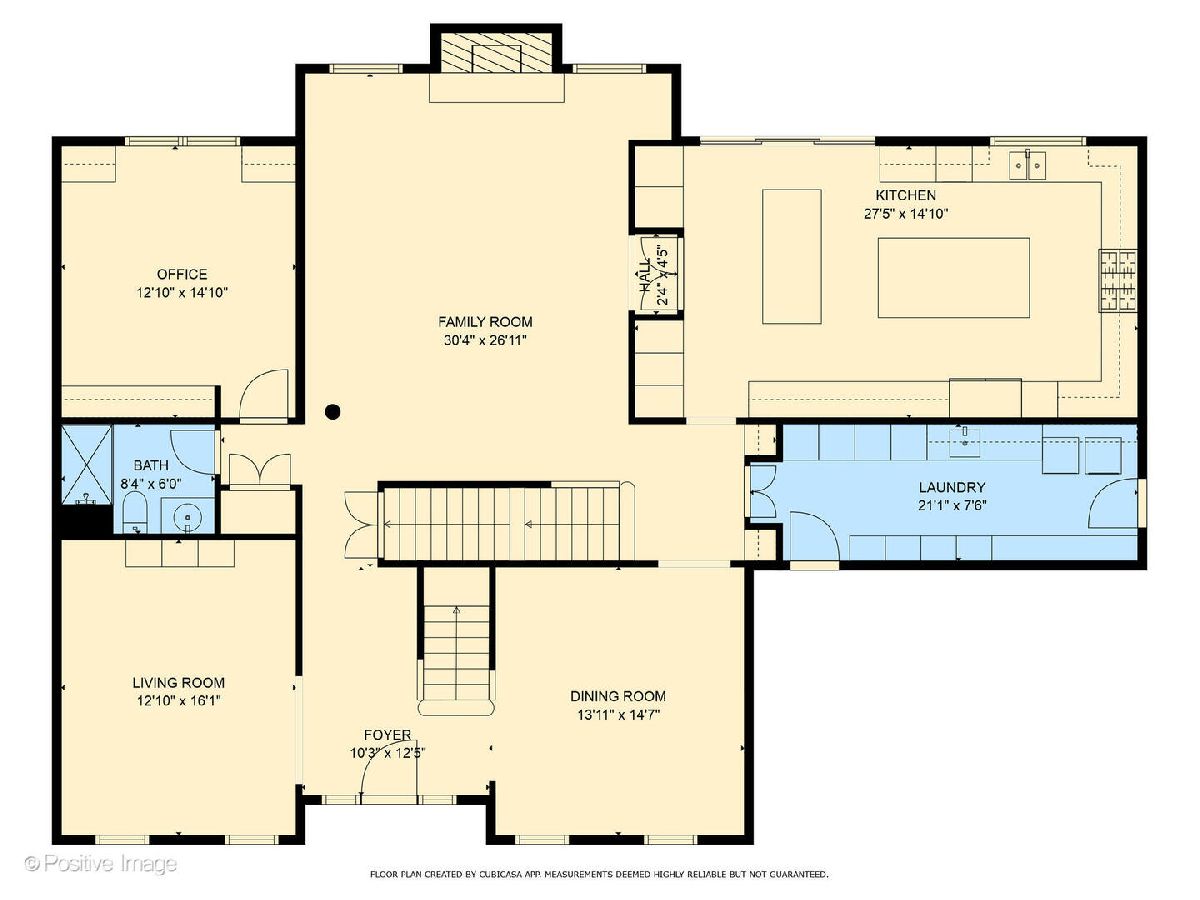
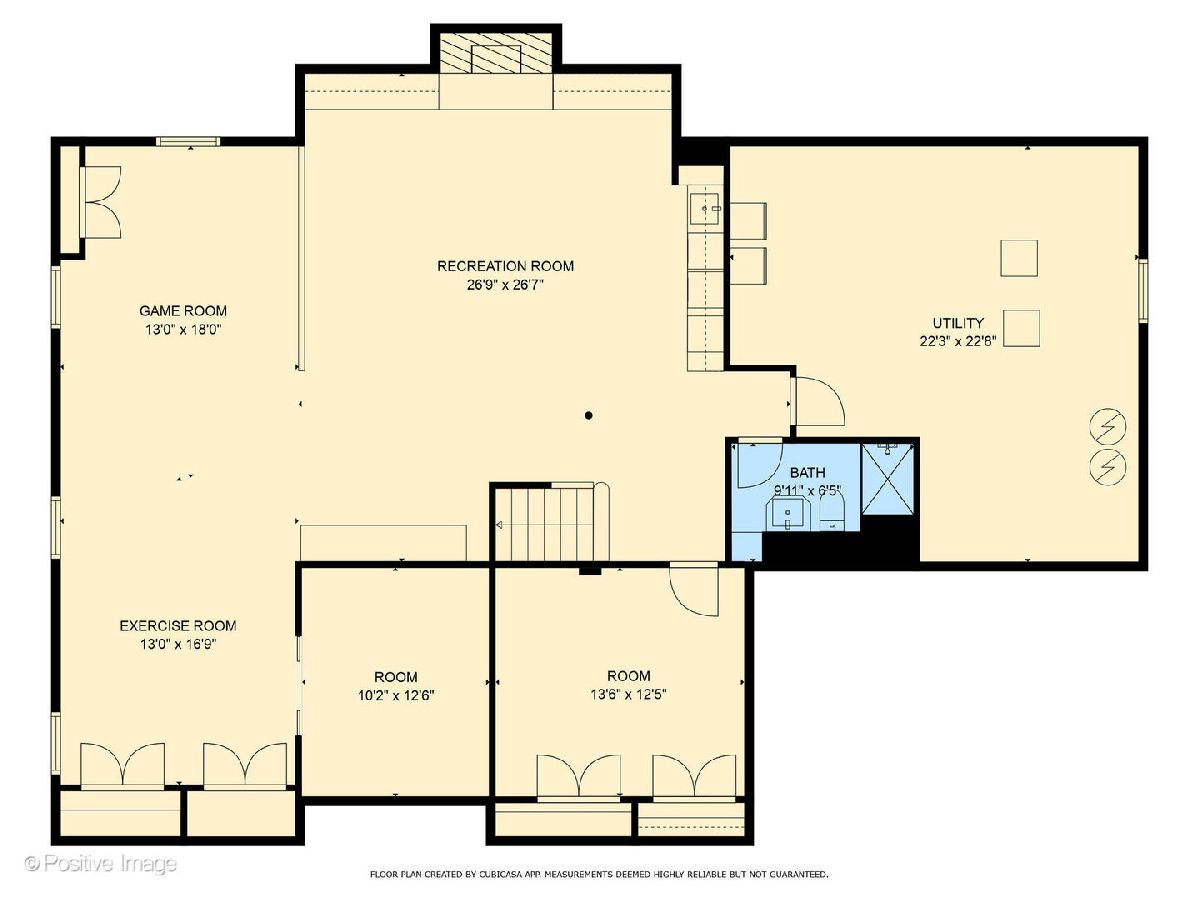
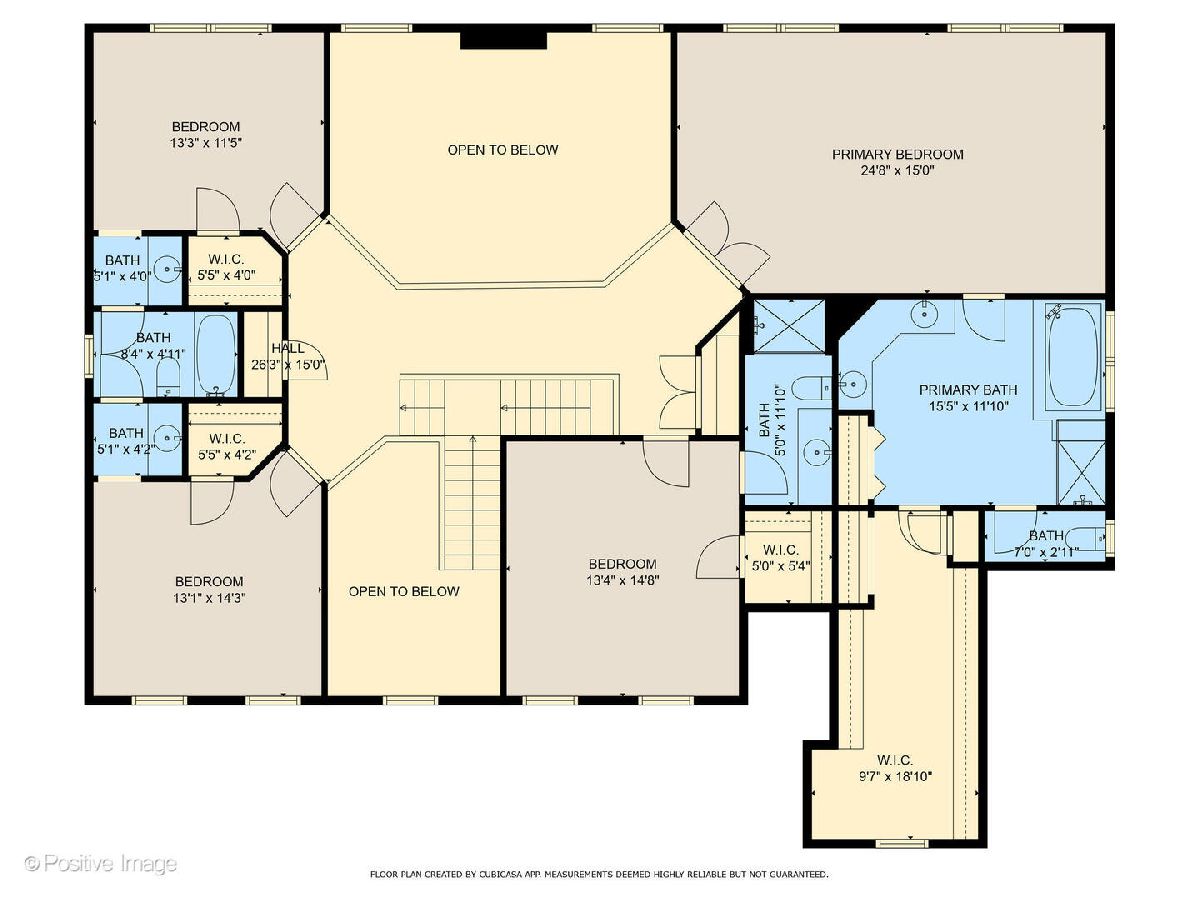
Room Specifics
Total Bedrooms: 5
Bedrooms Above Ground: 4
Bedrooms Below Ground: 1
Dimensions: —
Floor Type: —
Dimensions: —
Floor Type: —
Dimensions: —
Floor Type: —
Dimensions: —
Floor Type: —
Full Bathrooms: 5
Bathroom Amenities: Whirlpool,Separate Shower,Double Sink
Bathroom in Basement: 1
Rooms: —
Basement Description: —
Other Specifics
| 2 | |
| — | |
| — | |
| — | |
| — | |
| 85 X 150 | |
| Dormer | |
| — | |
| — | |
| — | |
| Not in DB | |
| — | |
| — | |
| — | |
| — |
Tax History
| Year | Property Taxes |
|---|---|
| 2025 | $27,941 |
Contact Agent
Nearby Similar Homes
Nearby Sold Comparables
Contact Agent
Listing Provided By
Compass





