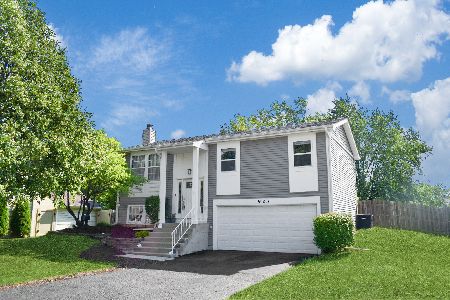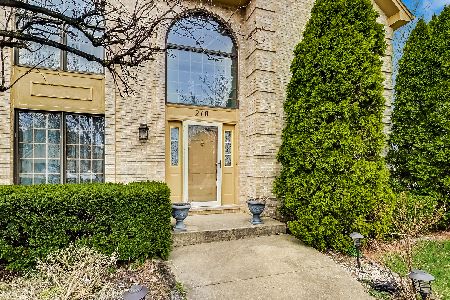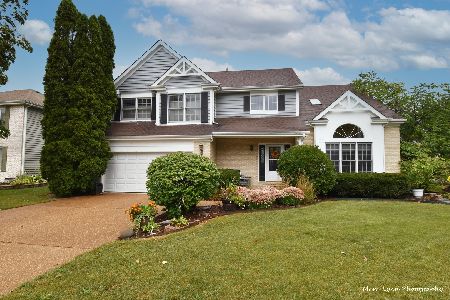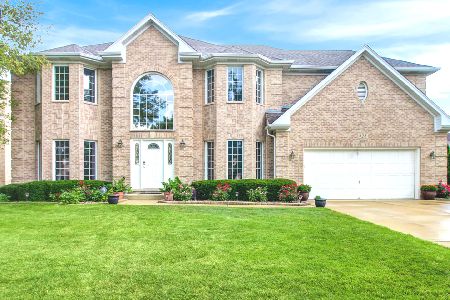217 John Drive, Bartlett, Illinois 60103
$387,500
|
Sold
|
|
| Status: | Closed |
| Sqft: | 3,113 |
| Cost/Sqft: | $128 |
| Beds: | 5 |
| Baths: | 3 |
| Year Built: | 1993 |
| Property Taxes: | $11,506 |
| Days On Market: | 2657 |
| Lot Size: | 0,25 |
Description
Simply THE BEST! Beautiful, immaculate and meticulously maintained by original owners with quality finishes and attention to detail throughout. Gorgeous travertine floors welcome you and continue throughout the foyer and kitchen. Brazilian walnut shines in the dining/living room and dining/office. Spacious open floorplan offers huge customized "Great Room"/kitchen area with many cabinets, generous counter space, pantry, under cabinet and recessed lighting . Family/living area with vaulted ceiling, skylights and huge brick fireplace. Master suite with vaulted ceiling features huge bath and XL walk in closet--his and hers! 1st floor bedroom offers potential for guest suite/in law arrangement. Sellers have customized floorplan for their lifestyle and you'll have lots of options for yours!! Outside the patio features a nice gazebo for relaxing in the shade and a huge shed on the professionally landscaped lot. Newer roof, (2yrs) and mechanicals and more - really truly a "must see" !
Property Specifics
| Single Family | |
| — | |
| Contemporary | |
| 1993 | |
| Full | |
| — | |
| No | |
| 0.25 |
| Du Page | |
| East Pointe Estates | |
| 0 / Not Applicable | |
| None | |
| Public | |
| Public Sewer | |
| 10070735 | |
| 0102104054 |
Nearby Schools
| NAME: | DISTRICT: | DISTANCE: | |
|---|---|---|---|
|
Grade School
Centennial School |
46 | — | |
|
Middle School
East View Middle School |
46 | Not in DB | |
|
High School
Bartlett High School |
46 | Not in DB | |
Property History
| DATE: | EVENT: | PRICE: | SOURCE: |
|---|---|---|---|
| 25 Oct, 2018 | Sold | $387,500 | MRED MLS |
| 7 Sep, 2018 | Under contract | $399,900 | MRED MLS |
| 4 Sep, 2018 | Listed for sale | $399,900 | MRED MLS |
Room Specifics
Total Bedrooms: 5
Bedrooms Above Ground: 5
Bedrooms Below Ground: 0
Dimensions: —
Floor Type: Carpet
Dimensions: —
Floor Type: Carpet
Dimensions: —
Floor Type: Carpet
Dimensions: —
Floor Type: —
Full Bathrooms: 3
Bathroom Amenities: Separate Shower,Double Sink
Bathroom in Basement: 0
Rooms: Bedroom 5,Eating Area,Foyer
Basement Description: Unfinished
Other Specifics
| 2 | |
| — | |
| — | |
| Patio, Gazebo | |
| — | |
| 80 X 135 | |
| — | |
| Full | |
| Vaulted/Cathedral Ceilings, Skylight(s), Hardwood Floors, First Floor Bedroom, First Floor Laundry | |
| Range, Microwave, Dishwasher, Refrigerator, Washer, Dryer, Disposal | |
| Not in DB | |
| Sidewalks, Street Lights | |
| — | |
| — | |
| Gas Starter |
Tax History
| Year | Property Taxes |
|---|---|
| 2018 | $11,506 |
Contact Agent
Nearby Similar Homes
Nearby Sold Comparables
Contact Agent
Listing Provided By
Berkshire Hathaway HomeServices American Heritage








