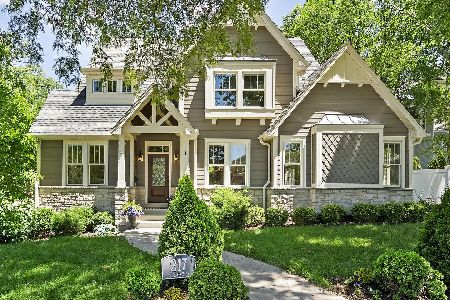217 Quincy Street, Hinsdale, Illinois 60521
$865,000
|
Sold
|
|
| Status: | Closed |
| Sqft: | 3,200 |
| Cost/Sqft: | $281 |
| Beds: | 4 |
| Baths: | 4 |
| Year Built: | 2014 |
| Property Taxes: | $13,192 |
| Days On Market: | 2681 |
| Lot Size: | 0,00 |
Description
Only a relocation could force the sale of this stunning upscale home that boasts three levels of finished living space! This amazing home that's nestled on a prime, corner, fenced lot that's walking distance to the train, downtown Hinsdale & pool features: Spectacular decor & design in today's most popular hues and trends; Gourmet kitchen with 42" white cabinets, large island, rich granite counters, stainless steel appliances; Spacious family room that's adorned by a cozy fireplace; Double door entry to main level office/formal living room; Large, formal dining room that's great for entertaining; Wonderful open floor plan; Main level mudroom with custom lockers; Posh master suite with walk-in closet & luxury bath boasting heated floors, soaking tub, separate shower & double vanity; 2nd floor laundry; 3rd level ensuite (possible related living/nanny quarter) offers a large bedroom & private bath; Rich, dark hardwood flooring throughout; Full deep pour basement with roughed in plumbing!
Property Specifics
| Single Family | |
| — | |
| — | |
| 2014 | |
| Full | |
| — | |
| No | |
| — |
| Du Page | |
| — | |
| 0 / Not Applicable | |
| None | |
| Lake Michigan | |
| Public Sewer | |
| 10084497 | |
| 0911221021 |
Nearby Schools
| NAME: | DISTRICT: | DISTANCE: | |
|---|---|---|---|
|
Grade School
Madison Elementary School |
181 | — | |
|
Middle School
Hinsdale Middle School |
181 | Not in DB | |
|
High School
Hinsdale Central High School |
86 | Not in DB | |
Property History
| DATE: | EVENT: | PRICE: | SOURCE: |
|---|---|---|---|
| 2 Jul, 2015 | Sold | $925,000 | MRED MLS |
| 22 May, 2015 | Under contract | $969,000 | MRED MLS |
| 22 Apr, 2015 | Listed for sale | $969,000 | MRED MLS |
| 13 Feb, 2018 | Sold | $875,000 | MRED MLS |
| 12 Dec, 2017 | Under contract | $919,000 | MRED MLS |
| — | Last price change | $929,000 | MRED MLS |
| 9 Sep, 2017 | Listed for sale | $959,000 | MRED MLS |
| 5 Dec, 2018 | Sold | $865,000 | MRED MLS |
| 2 Oct, 2018 | Under contract | $899,900 | MRED MLS |
| 15 Sep, 2018 | Listed for sale | $899,900 | MRED MLS |
| 5 Aug, 2024 | Sold | $1,200,000 | MRED MLS |
| 21 Jun, 2024 | Under contract | $1,099,000 | MRED MLS |
| 18 Jun, 2024 | Listed for sale | $1,099,000 | MRED MLS |
Room Specifics
Total Bedrooms: 4
Bedrooms Above Ground: 4
Bedrooms Below Ground: 0
Dimensions: —
Floor Type: Hardwood
Dimensions: —
Floor Type: Hardwood
Dimensions: —
Floor Type: Carpet
Full Bathrooms: 4
Bathroom Amenities: Separate Shower,Double Sink,Soaking Tub
Bathroom in Basement: 0
Rooms: Mud Room,Office
Basement Description: Unfinished,Bathroom Rough-In
Other Specifics
| 2 | |
| Concrete Perimeter | |
| Concrete | |
| Patio, Brick Paver Patio | |
| Corner Lot,Fenced Yard,Landscaped | |
| 76X110 | |
| Finished | |
| Full | |
| Hardwood Floors, Heated Floors, In-Law Arrangement, Second Floor Laundry | |
| Double Oven, Microwave, Dishwasher, Refrigerator, Disposal, Stainless Steel Appliance(s), Wine Refrigerator | |
| Not in DB | |
| Sidewalks, Street Lights, Street Paved | |
| — | |
| — | |
| Gas Log |
Tax History
| Year | Property Taxes |
|---|---|
| 2018 | $11,594 |
| 2018 | $13,192 |
| 2024 | $16,114 |
Contact Agent
Nearby Similar Homes
Nearby Sold Comparables
Contact Agent
Listing Provided By
Century 21 Affiliated










